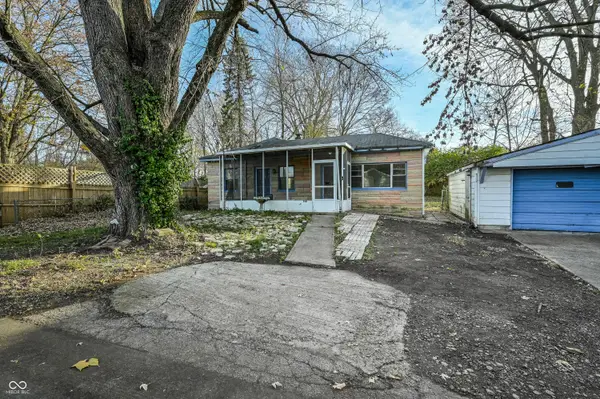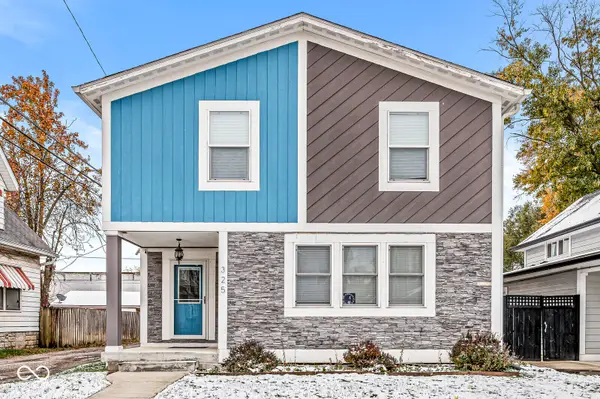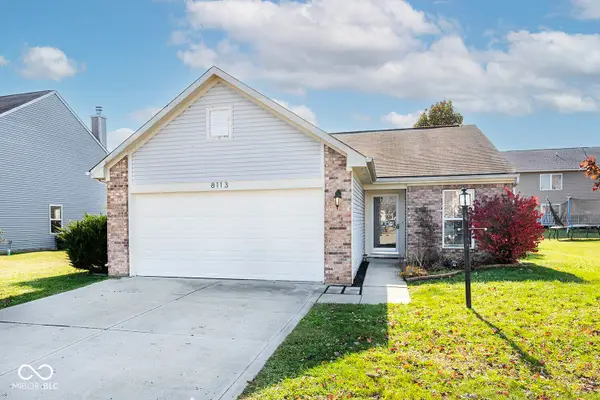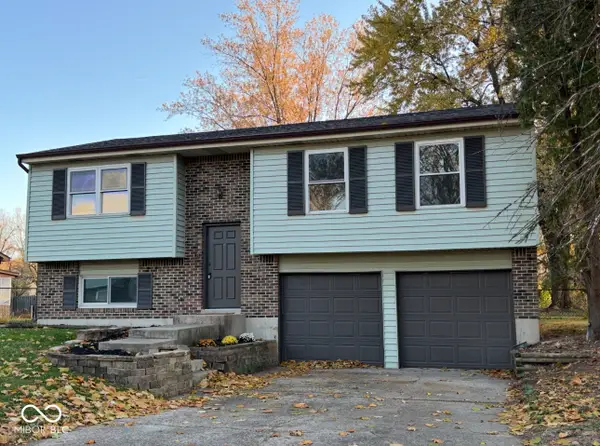11057 Turfgrass Way, Indianapolis, IN 46236
Local realty services provided by:Schuler Bauer Real Estate ERA Powered
Listed by: matthew mielke
Office: envoy real estate, llc.
MLS#:22057587
Source:IN_MIBOR
Price summary
- Price:$439,900
- Price per sq. ft.:$152.37
About this home
Golf anyone? This golf course community home has the unique features you're looking for. Let's start with an all brick home, 3 car garage, and not just a primary bedroom on the main level, but also a second bedroom and full bath! New plank flooring and carpet on the main level. Updated interior paint. Relax on the back deck with plenty of room for entertaining. Don't miss the fenced in yard. The basement is your mechanical room and extra storage. Did you go upstairs and see the OVERSIZED bonus room above the garage?!?! This is truly a large and seperate living space and the pool table stays! The 2 upstairs bedrooms also have the feel of primary bedrooms with a shared jack and jill bath. The eat in kitchen and hearth area offers tons of windows for natural light. The great room (pre wired for surround sound) has soaring ceilings and plenty of natural light too. Dual AC units have been updated (HVAC units have a transferable warranty for 4 yrs labor/9 yrs parts). There is even an EV plug in already installed in the garage. Check out the 3d tour and video fly through to get a feel for this amazing home.
Contact an agent
Home facts
- Year built:2003
- Listing ID #:22057587
- Added:84 day(s) ago
- Updated:November 15, 2025 at 08:44 AM
Rooms and interior
- Bedrooms:4
- Total bathrooms:4
- Full bathrooms:3
- Half bathrooms:1
- Living area:2,653 sq. ft.
Heating and cooling
- Cooling:Central Electric
- Heating:Forced Air
Structure and exterior
- Year built:2003
- Building area:2,653 sq. ft.
- Lot area:0.22 Acres
Utilities
- Water:Public Water
Finances and disclosures
- Price:$439,900
- Price per sq. ft.:$152.37
New listings near 11057 Turfgrass Way
- New
 $84,000Active0.57 Acres
$84,000Active0.57 Acres246 Melissa Ann Court, Indianapolis, IN 46234
MLS# 22071116Listed by: BLUPRINT REAL ESTATE GROUP - New
 $199,500Active2 beds 1 baths1,131 sq. ft.
$199,500Active2 beds 1 baths1,131 sq. ft.48 Bankers Lane, Indianapolis, IN 46201
MLS# 22073472Listed by: ASSET ONE REAL ESTATE COMPANY - New
 $150,000Active4 beds 1 baths1,116 sq. ft.
$150,000Active4 beds 1 baths1,116 sq. ft.5101 Clarendon Road, Indianapolis, IN 46208
MLS# 22073558Listed by: TRUEBLOOD REAL ESTATE - New
 $150,000Active2 beds 1 baths844 sq. ft.
$150,000Active2 beds 1 baths844 sq. ft.1852 N Audubon Road, Indianapolis, IN 46218
MLS# 22073194Listed by: AMR REAL ESTATE LLC - New
 $395,000Active3 beds 3 baths2,580 sq. ft.
$395,000Active3 beds 3 baths2,580 sq. ft.325 Sanders Street, Indianapolis, IN 46225
MLS# 22073538Listed by: RED DOOR REAL ESTATE - Open Sun, 12 to 2pmNew
 $338,800Active4 beds 3 baths2,407 sq. ft.
$338,800Active4 beds 3 baths2,407 sq. ft.6109 Tolliston Drive, Indianapolis, IN 46236
MLS# 22073543Listed by: @HOME INDIANA - New
 $35,000Active1.54 Acres
$35,000Active1.54 Acres2422 Nicolai Street, Indianapolis, IN 46239
MLS# 202546171Listed by: UPTOWN REALTY GROUP - New
 $265,000Active3 beds 2 baths1,264 sq. ft.
$265,000Active3 beds 2 baths1,264 sq. ft.8113 Rambling Road, Indianapolis, IN 46239
MLS# 22073487Listed by: THE STEWART HOME GROUP - New
 $395,000Active4 beds 4 baths4,276 sq. ft.
$395,000Active4 beds 4 baths4,276 sq. ft.4377 Kessler Boulevard North Drive, Indianapolis, IN 46228
MLS# 22073530Listed by: CROSSROADS LINK REALTY - New
 $259,000Active3 beds 2 baths1,568 sq. ft.
$259,000Active3 beds 2 baths1,568 sq. ft.4013 Mistletoe Drive, Indianapolis, IN 46237
MLS# 22073535Listed by: YOUR REALTY LINK, LLC
