- ERA
- Indiana
- Indianapolis
- 1115 N Kealing Avenue
1115 N Kealing Avenue, Indianapolis, IN 46201
Local realty services provided by:Schuler Bauer Real Estate ERA Powered
Listed by: jason kraus
Office: re/max advanced realty
MLS#:22014483
Source:IN_MIBOR
Price summary
- Price:$145,000
- Price per sq. ft.:$59.43
About this home
This 1 -1/2 story home has so much potential! The flow of this home is excellent for entertainment and has some unique spaces that adds to the charm of the home. This home is close to downtown, with all the amenities of Mass Ave, many breweries, walking trails and parks. Updates include HVAC less than a year old, updated bathrooms and a utility room with all new hookups, new paint and new flooring. The 20 x 14 family room has plenty of space that flows well into the dining room and kitchen areas. The kitchen with its country charm has plenty of light and plenty of space with easy access to the family room or dining room. The dining room with its unique charm has a large built-in bookcase and window seat. The main level bonus room and 1/2 bath are located in a more private setting that could be used for a guest bedroom and guest bath or a spacious office area. You'll love the updated laundry room that has plenty of room, lots of light and conveniently located to the backyard fenced in area that is great for gatherings and outdoor fun. You will be delighted with the old charm of the wooden staircase that leads to the 2nd level. The upstairs has a modestly updated full bathroom, a primary bedroom with a walk-in closet, plenty of light, and well cared for wooden floors. The second bedroom has plenty of room and extra space that could be used for a small play area, an office desk or dresser. This home also has a fenced backyard for privacy, extra attic space for storage, a large entry way, an enclosed front porch, an almost full-sized unfinished basement perfect for a workshop or storage, and a spacious driveway. All this home needs are your special touches. This one is a good catch so don't miss out!
Contact an agent
Home facts
- Year built:1910
- Listing ID #:22014483
- Added:408 day(s) ago
- Updated:January 30, 2026 at 06:28 PM
Rooms and interior
- Bedrooms:2
- Total bathrooms:2
- Full bathrooms:1
- Half bathrooms:1
- Living area:1,720 sq. ft.
Heating and cooling
- Heating:Forced Air
Structure and exterior
- Year built:1910
- Building area:1,720 sq. ft.
- Lot area:0.12 Acres
Schools
- High school:Arsenal Technical High School
- Middle school:Arlington Community Middle School
- Elementary school:Brookside School 54
Utilities
- Water:City/Municipal
Finances and disclosures
- Price:$145,000
- Price per sq. ft.:$59.43
New listings near 1115 N Kealing Avenue
- New
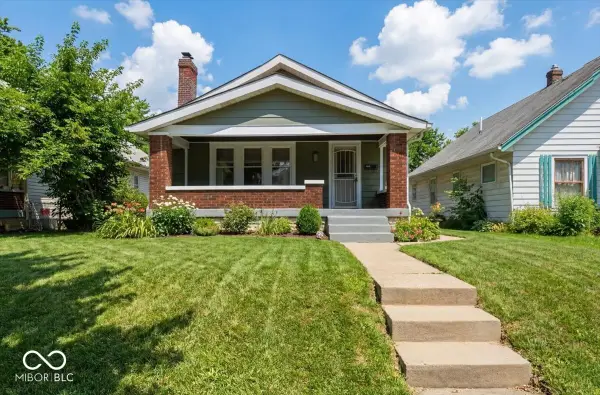 $184,900Active2 beds 1 baths1,866 sq. ft.
$184,900Active2 beds 1 baths1,866 sq. ft.825 N Lasalle Street, Indianapolis, IN 46201
MLS# 22081247Listed by: TRUEBLOOD REAL ESTATE - New
 $249,900Active2 beds 2 baths1,582 sq. ft.
$249,900Active2 beds 2 baths1,582 sq. ft.5866 Hillside Avenue, Indianapolis, IN 46220
MLS# 22081901Listed by: MCNULTY REAL ESTATE SERVICES, - New
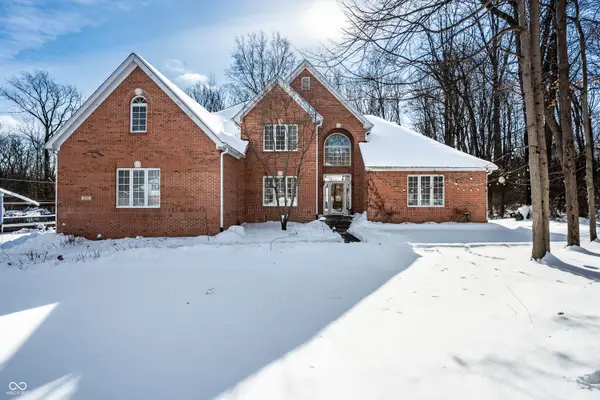 $639,000Active5 beds 4 baths4,329 sq. ft.
$639,000Active5 beds 4 baths4,329 sq. ft.5210 Olympia Drive, Indianapolis, IN 46228
MLS# 22081938Listed by: F.C. TUCKER COMPANY - New
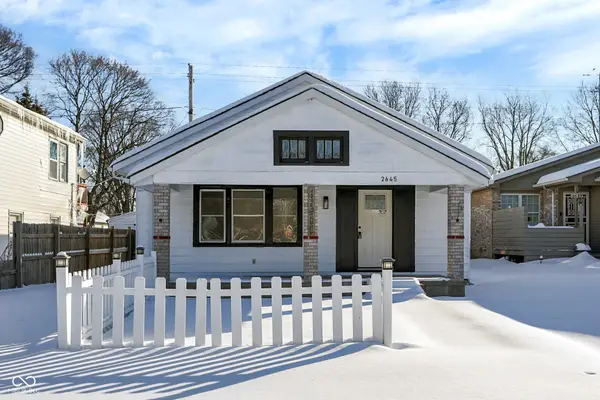 $159,900Active3 beds 1 baths1,196 sq. ft.
$159,900Active3 beds 1 baths1,196 sq. ft.2645 Collier Street, Indianapolis, IN 46241
MLS# 22081964Listed by: BERKLEY & STATE, LLC - New
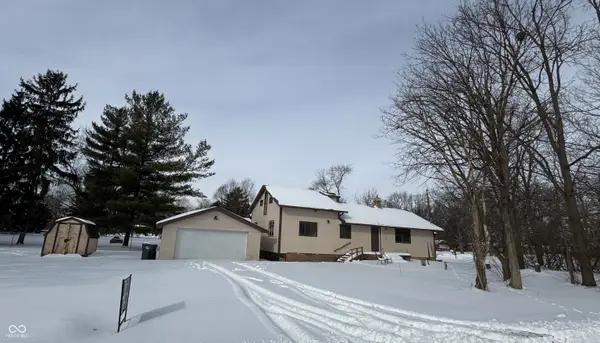 $99,900Active4 beds 2 baths1,930 sq. ft.
$99,900Active4 beds 2 baths1,930 sq. ft.5261 W 52nd Street, Indianapolis, IN 46254
MLS# 22082112Listed by: NEWKIRK REALTY - New
 $360,390Active4 beds 3 baths2,364 sq. ft.
$360,390Active4 beds 3 baths2,364 sq. ft.6853 Levant Lane, Indianapolis, IN 46221
MLS# 22082115Listed by: DRH REALTY OF INDIANA, LLC - Open Sun, 11am to 12:30pmNew
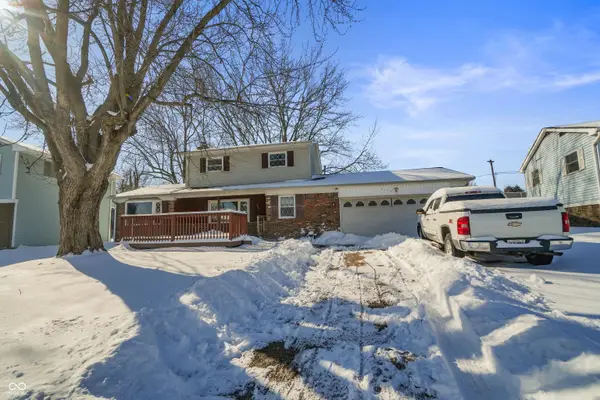 $250,000Active3 beds 2 baths1,580 sq. ft.
$250,000Active3 beds 2 baths1,580 sq. ft.5429 Gambel Road, Indianapolis, IN 46221
MLS# 22081965Listed by: EXP REALTY, LLC - New
 $399,000Active5 beds 4 baths3,720 sq. ft.
$399,000Active5 beds 4 baths3,720 sq. ft.1826 N Dexter Street, Indianapolis, IN 46202
MLS# 22082089Listed by: KELLER WILLIAMS INDY METRO NE - New
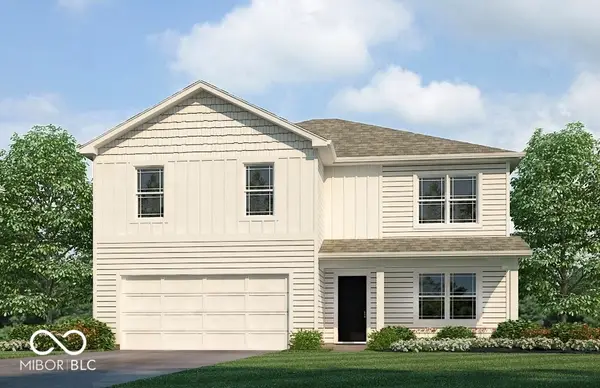 $366,750Active5 beds 3 baths2,600 sq. ft.
$366,750Active5 beds 3 baths2,600 sq. ft.6242 Bunting Drive, Indianapolis, IN 46221
MLS# 22082098Listed by: DRH REALTY OF INDIANA, LLC - New
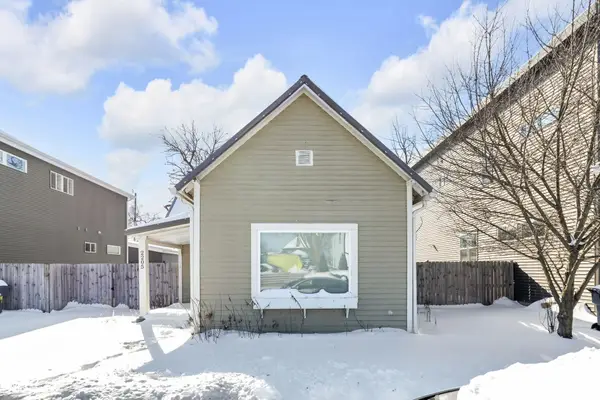 $205,000Active3 beds 1 baths1,036 sq. ft.
$205,000Active3 beds 1 baths1,036 sq. ft.2205 Pleasant Street, Indianapolis, IN 46203
MLS# 22078738Listed by: @PROPERTIES

