11244 Woods Bay Lane, Indianapolis, IN 46236
Local realty services provided by:Schuler Bauer Real Estate ERA Powered
11244 Woods Bay Lane,Indianapolis, IN 46236
$685,000
- 4 Beds
- 3 Baths
- - sq. ft.
- Single family
- Sold
Listed by: emily huskey, jenny strote
Office: keller williams indy metro s
MLS#:22066336
Source:IN_MIBOR
Sorry, we are unable to map this address
Price summary
- Price:$685,000
About this home
Welcome to this beautifully maintained custom brick ranch in the highly sought-after Admiral Sound community at Geist, offering 4 bedrooms, 3 baths, and an inviting open-concept layout with a spacious finished basement. The primary suite with its private bath is conveniently located on the main floor- a rare find! The large basement includes a bedroom, full bath, and endless possibilities for entertaining, recreation, or guests. The open kitchen with stainless steel appliances flows seamlessly into the dining room and hearth room with a cozy fireplace. From the main floor you have the option of TWO walkout decks overlooking a private, maturely landscaped backyard complete with a large fire pit-perfect for relaxing or hosting. With over $15,000 of recent landscaping upgrades, lush greenery, and beautiful curb appeal, this home is move-in ready inside and out. Additional highlights include a second fireplace, generous storage with a floored attic, and a prime location within walking distance to Geist Reservoir. With timeless charm, thoughtful updates, and a stunning wooded setting, this home is truly a must-see.
Contact an agent
Home facts
- Year built:1991
- Listing ID #:22066336
- Added:70 day(s) ago
- Updated:December 17, 2025 at 10:35 PM
Rooms and interior
- Bedrooms:4
- Total bathrooms:3
- Full bathrooms:3
Heating and cooling
- Cooling:Central Electric
- Heating:Forced Air
Structure and exterior
- Year built:1991
Schools
- Elementary school:Amy Beverland Elementary
Utilities
- Water:Public Water
Finances and disclosures
- Price:$685,000
New listings near 11244 Woods Bay Lane
- New
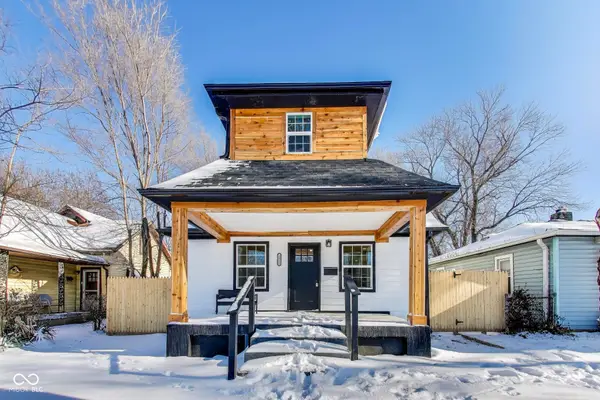 $305,000Active3 beds 2 baths1,515 sq. ft.
$305,000Active3 beds 2 baths1,515 sq. ft.2323 Dr Andrew J Brown Avenue, Indianapolis, IN 46205
MLS# 22076990Listed by: EVER REAL ESTATE, LLC - New
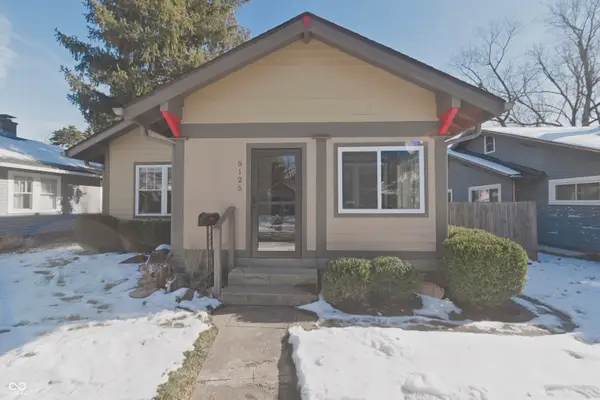 $400,000Active3 beds 2 baths1,970 sq. ft.
$400,000Active3 beds 2 baths1,970 sq. ft.5125 Guilford Avenue, Indianapolis, IN 46205
MLS# 22077156Listed by: INDY HOME SHOP LLC - New
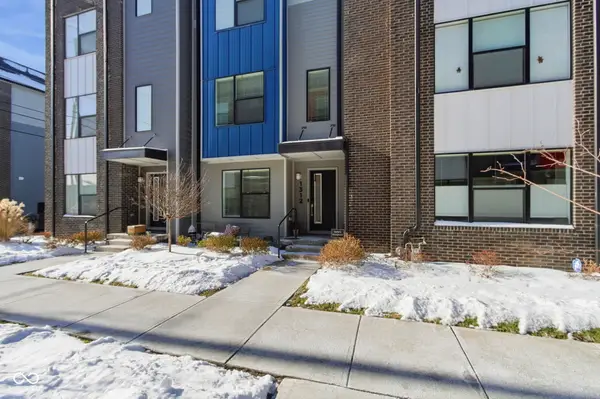 $419,900Active2 beds 3 baths1,647 sq. ft.
$419,900Active2 beds 3 baths1,647 sq. ft.1312 Colere Place, Indianapolis, IN 46203
MLS# 22077159Listed by: CARPENTER, REALTORS - New
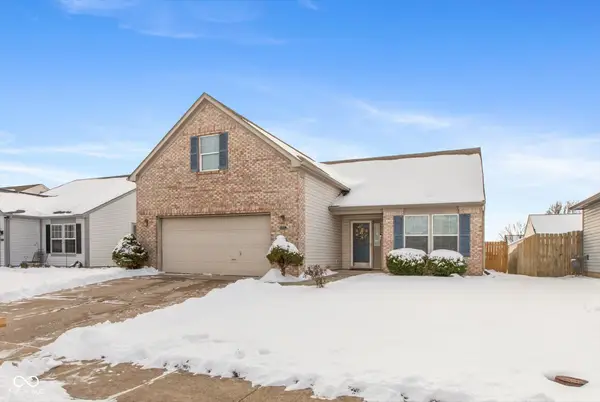 $285,000Active3 beds 2 baths1,734 sq. ft.
$285,000Active3 beds 2 baths1,734 sq. ft.10703 Hanover Court, Indianapolis, IN 46231
MLS# 22075657Listed by: F.C. TUCKER COMPANY - New
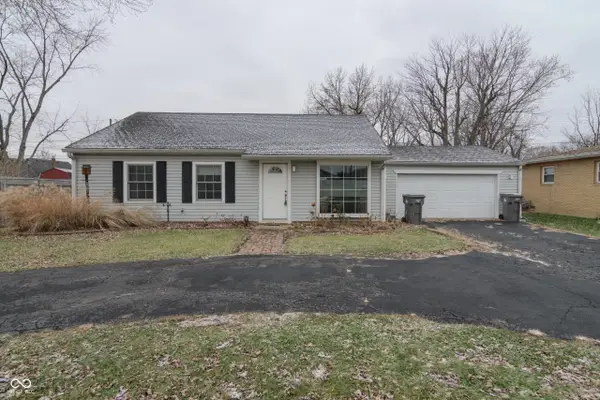 $199,000Active3 beds 2 baths1,385 sq. ft.
$199,000Active3 beds 2 baths1,385 sq. ft.1726 N Campbell Avenue, Indianapolis, IN 46218
MLS# 22076436Listed by: EXP REALTY, LLC - New
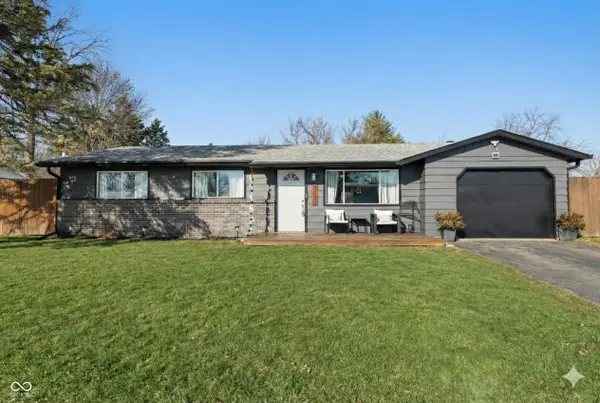 $199,900Active3 beds 2 baths1,222 sq. ft.
$199,900Active3 beds 2 baths1,222 sq. ft.9326 Shenandoah Court, Indianapolis, IN 46229
MLS# 22076704Listed by: KELLER WILLIAMS INDY METRO S - New
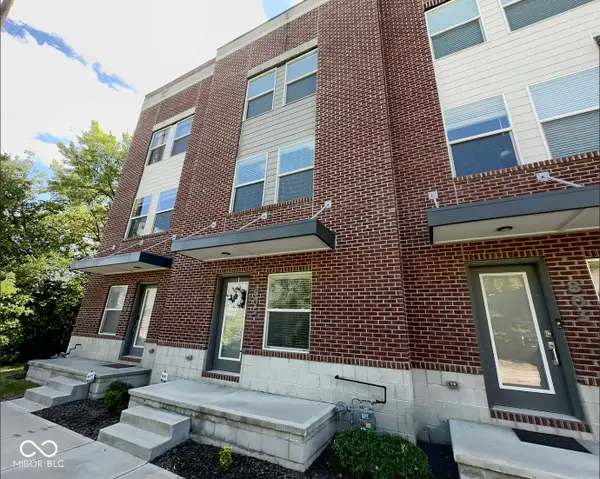 $350,000Active3 beds 3 baths1,360 sq. ft.
$350,000Active3 beds 3 baths1,360 sq. ft.805 Bates Street, Indianapolis, IN 46202
MLS# 22076962Listed by: F.C. TUCKER COMPANY - New
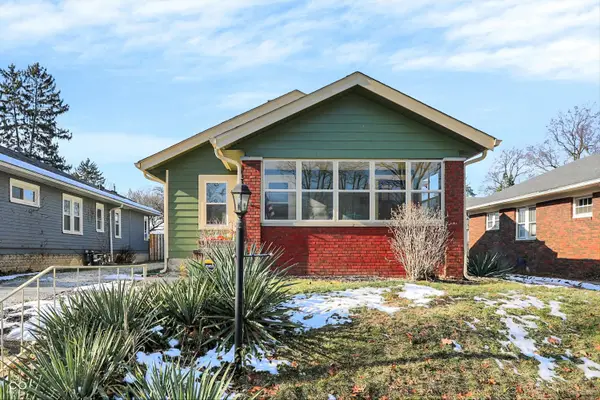 $369,900Active2 beds 1 baths1,219 sq. ft.
$369,900Active2 beds 1 baths1,219 sq. ft.5460 Guilford Avenue, Indianapolis, IN 46220
MLS# 22077069Listed by: HIGHGARDEN REAL ESTATE - New
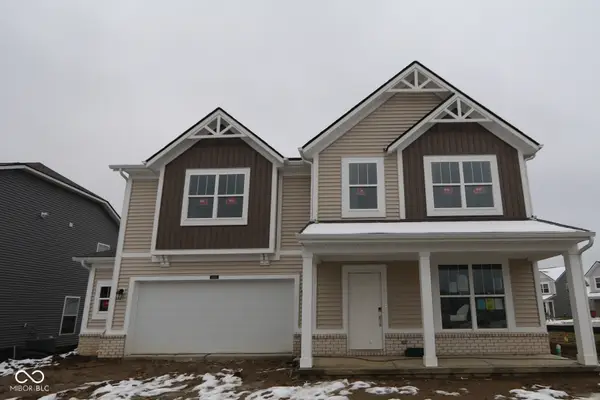 $440,990Active5 beds 4 baths2,969 sq. ft.
$440,990Active5 beds 4 baths2,969 sq. ft.6209 Paperbark Way, Indianapolis, IN 46259
MLS# 22077142Listed by: M/I HOMES OF INDIANA, L.P. - New
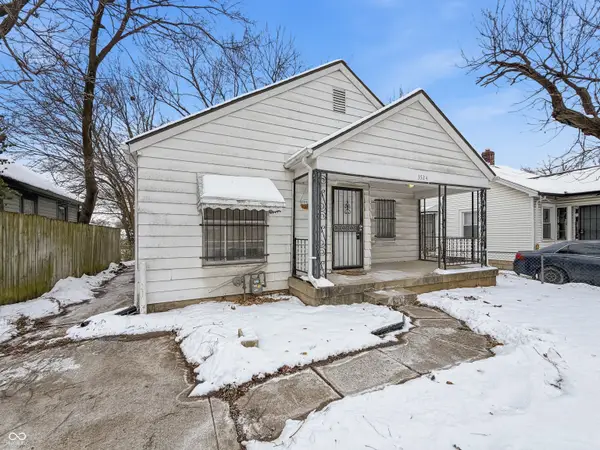 $122,900Active2 beds 1 baths1,177 sq. ft.
$122,900Active2 beds 1 baths1,177 sq. ft.3524 Brouse Avenue, Indianapolis, IN 46218
MLS# 22077130Listed by: RED BRIDGE REAL ESTATE
