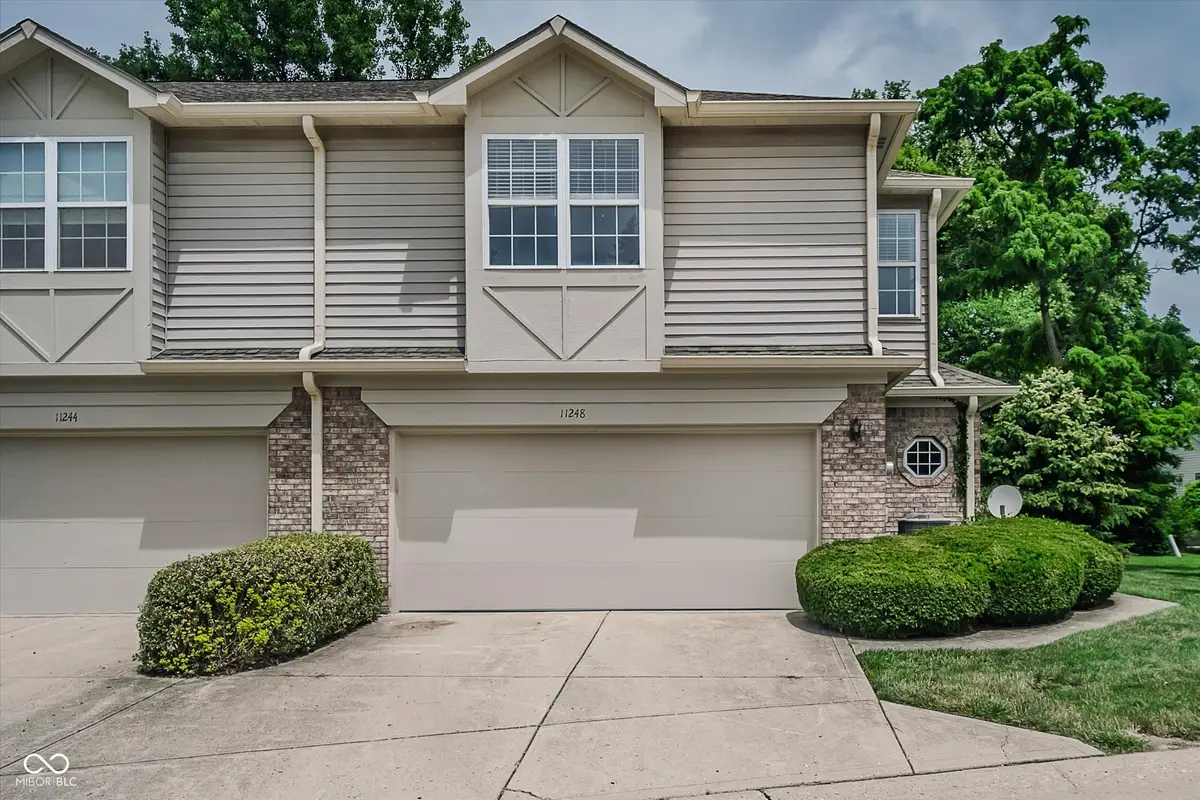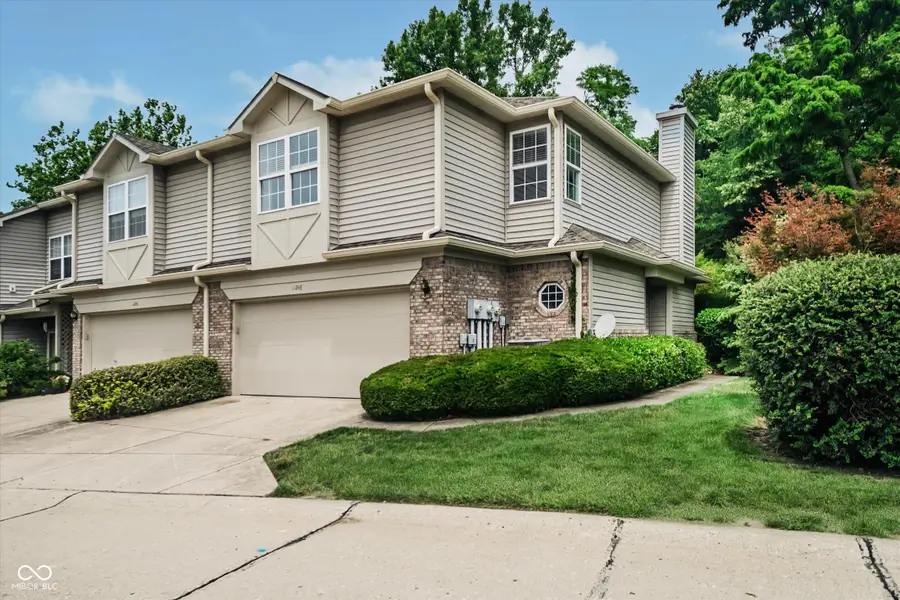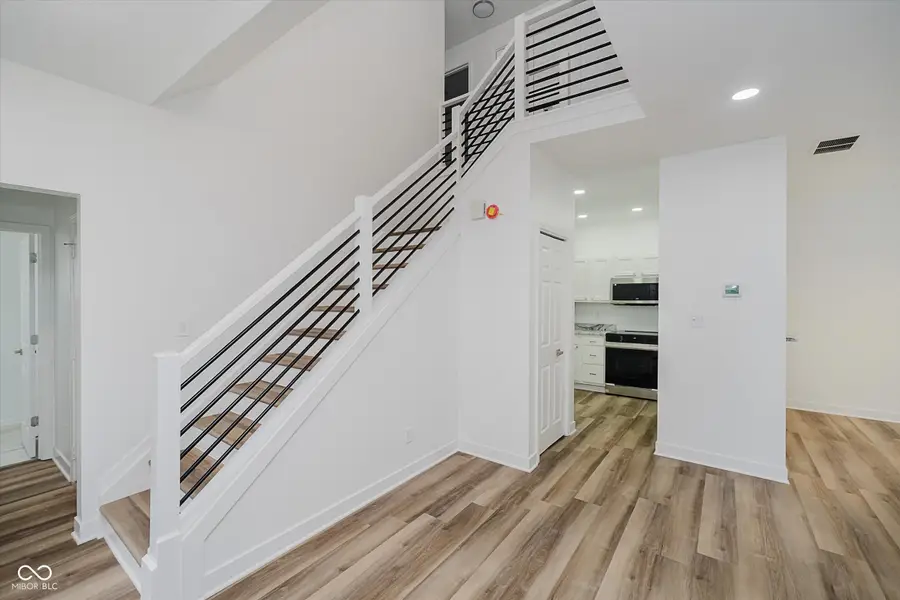11248 Fonthill Drive, Indianapolis, IN 46236
Local realty services provided by:Schuler Bauer Real Estate ERA Powered



11248 Fonthill Drive,Indianapolis, IN 46236
$330,000
- 3 Beds
- 3 Baths
- 1,588 sq. ft.
- Condominium
- Pending
Listed by:charles clark
Office:exp realty, llc.
MLS#:22051240
Source:IN_MIBOR
Price summary
- Price:$330,000
- Price per sq. ft.:$207.81
About this home
Completely renovated home. Lakeside Retreat with Private Boat Dock - 3 Bed, 2.5 Bath Corner Unit at Geist Reservoir Live the lake life in style with this beautifully updated 3-bedroom, 2.5-bath corner-unit condo tucked away in a peaceful, wooded community just steps from Geist Reservoir. Every detail has been thoughtfully upgraded to offer the perfect blend of modern finishes and everyday comfort. The open-concept main level welcomes you with a sleek, remodeled kitchen featuring granite countertops, stainless steel appliances, and a spacious pantry. Flow effortlessly into the dining area and cozy living room, where large windows frame the lush, wooded views, creating a calm and private atmosphere. Step outside to your oversized deck-an ideal space for outdoor dining, entertaining, or simply unwinding in the fresh air, with privacy fencing for added seclusion. Upstairs, the primary suite provides a quiet escape with an abundance of natural light, custom walk-in closets, a dual-sink vanity, and a large linen closet. Two additional bedrooms offer plenty of space for guests, family, or a home office setup. Included with this property is a deeded boat dock with electricity, giving you direct access to one of the area's most desirable water destinations-perfect for boating, kayaking, or sunset cruises. With generous storage throughout. Come experience the perfect balance of tranquility and convenience-schedule your private showing today!
Contact an agent
Home facts
- Year built:1996
- Listing Id #:22051240
- Added:28 day(s) ago
- Updated:July 23, 2025 at 06:41 PM
Rooms and interior
- Bedrooms:3
- Total bathrooms:3
- Full bathrooms:2
- Half bathrooms:1
- Living area:1,588 sq. ft.
Heating and cooling
- Cooling:Central Electric
- Heating:Electric, Forced Air, Propane
Structure and exterior
- Year built:1996
- Building area:1,588 sq. ft.
- Lot area:0.04 Acres
Schools
- High school:Lawrence Central High School
- Middle school:Belzer Middle School
- Elementary school:Amy Beverland Elementary
Utilities
- Water:Public Water
Finances and disclosures
- Price:$330,000
- Price per sq. ft.:$207.81
New listings near 11248 Fonthill Drive
- New
 $450,000Active4 beds 3 baths1,800 sq. ft.
$450,000Active4 beds 3 baths1,800 sq. ft.1433 Deloss Street, Indianapolis, IN 46201
MLS# 22038175Listed by: HIGHGARDEN REAL ESTATE - New
 $224,900Active3 beds 2 baths1,088 sq. ft.
$224,900Active3 beds 2 baths1,088 sq. ft.3464 W 12th Street, Indianapolis, IN 46222
MLS# 22055982Listed by: CANON REAL ESTATE SERVICES LLC - New
 $179,900Active3 beds 1 baths999 sq. ft.
$179,900Active3 beds 1 baths999 sq. ft.1231 Windermire Street, Indianapolis, IN 46227
MLS# 22056529Listed by: MY AGENT - New
 $362,000Active3 beds 2 baths1,529 sq. ft.
$362,000Active3 beds 2 baths1,529 sq. ft.1302 Laurel Street, Indianapolis, IN 46203
MLS# 22056739Listed by: SMITH FAMILY REALTY - New
 $44,900Active0.08 Acres
$44,900Active0.08 Acres248 E Caven Street, Indianapolis, IN 46225
MLS# 22056799Listed by: KELLER WILLIAMS INDY METRO S - New
 $34,900Active0.07 Acres
$34,900Active0.07 Acres334 Lincoln Street, Indianapolis, IN 46225
MLS# 22056813Listed by: KELLER WILLIAMS INDY METRO S - New
 $199,900Active3 beds 3 baths1,231 sq. ft.
$199,900Active3 beds 3 baths1,231 sq. ft.5410 Waterton Lakes Drive, Indianapolis, IN 46237
MLS# 22056820Listed by: REALTY WEALTH ADVISORS - New
 $155,000Active2 beds 1 baths865 sq. ft.
$155,000Active2 beds 1 baths865 sq. ft.533 Temperance Avenue, Indianapolis, IN 46203
MLS# 22055250Listed by: EXP REALTY, LLC - New
 $190,000Active2 beds 3 baths1,436 sq. ft.
$190,000Active2 beds 3 baths1,436 sq. ft.6302 Bishops Pond Lane, Indianapolis, IN 46268
MLS# 22055728Listed by: CENTURY 21 SCHEETZ - Open Sun, 12 to 2pmNew
 $234,900Active3 beds 2 baths1,811 sq. ft.
$234,900Active3 beds 2 baths1,811 sq. ft.3046 River Shore Place, Indianapolis, IN 46208
MLS# 22056202Listed by: F.C. TUCKER COMPANY
