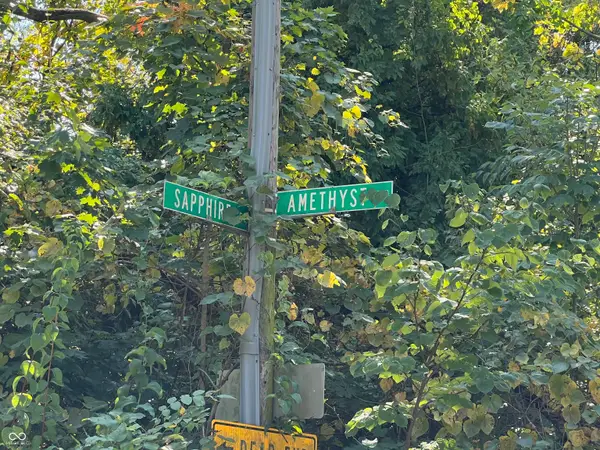11253 Maze Road, Indianapolis, IN 46259
Local realty services provided by:Schuler Bauer Real Estate ERA Powered
11253 Maze Road,Indianapolis, IN 46259
$315,000
- 3 Beds
- 2 Baths
- 1,618 sq. ft.
- Single family
- Pending
Listed by:sara mccord
Office:indy real estate experts
MLS#:22058203
Source:IN_MIBOR
Price summary
- Price:$315,000
- Price per sq. ft.:$194.68
About this home
Welcome to 11253 Maze Road - Franklin Township living with no HOA! This charming 3-bedroom, 2-bath home offers the perfect blend of comfort and updates. Step inside to find fresh paint, new flooring, and carpet throughout, creating a bright and inviting feel. The spacious sunroom is perfect for morning coffee or relaxing evenings, and the fireplace makes the living space warm and welcoming year-round. The backyard is ready for entertaining with a brand-new concrete patio, storage shed, and a fully fenced yard - ideal for pets, play, or weekend barbecues. Playset is negotiable if interested. Recent updates include a new well pump (2024), new hot water heater (2024), new iron filtration system (2024), and a new garage door opener (2024), giving peace of mind. Located in desirable Franklin Township with no subdivision restrictions, you'll enjoy a little extra freedom and space, all while being close to schools, shopping, and easy highway access. Don't miss your chance to make this updated and move-in ready home yours! Follow detour signs due to current road construction nearby. Maze Road is open! Freezer and shelving in garage excluded.
Contact an agent
Home facts
- Year built:1976
- Listing ID #:22058203
- Added:44 day(s) ago
- Updated:October 05, 2025 at 07:20 AM
Rooms and interior
- Bedrooms:3
- Total bathrooms:2
- Full bathrooms:2
- Living area:1,618 sq. ft.
Heating and cooling
- Cooling:Central Electric
- Heating:Electric
Structure and exterior
- Year built:1976
- Building area:1,618 sq. ft.
- Lot area:0.64 Acres
Schools
- High school:Franklin Central High School
- Middle school:Franklin Central Junior High
- Elementary school:Acton Elementary School
Utilities
- Water:Well
Finances and disclosures
- Price:$315,000
- Price per sq. ft.:$194.68
New listings near 11253 Maze Road
- Open Sun, 8am to 7pmNew
 $328,000Active4 beds 3 baths2,511 sq. ft.
$328,000Active4 beds 3 baths2,511 sq. ft.4905 Flame Way, Indianapolis, IN 46254
MLS# 22066599Listed by: OPENDOOR BROKERAGE LLC - New
 $135,000Active3 beds 1 baths872 sq. ft.
$135,000Active3 beds 1 baths872 sq. ft.3338 Ralston Avenue, Indianapolis, IN 46218
MLS# 22066347Listed by: TRUEBLOOD REAL ESTATE - New
 $349,000Active4 beds 3 baths2,447 sq. ft.
$349,000Active4 beds 3 baths2,447 sq. ft.7754 Evian Drive, Indianapolis, IN 46236
MLS# 22066594Listed by: HIGHGARDEN REAL ESTATE - New
 $265,000Active2 beds 2 baths1,560 sq. ft.
$265,000Active2 beds 2 baths1,560 sq. ft.5836 S Gale Street, Indianapolis, IN 46227
MLS# 22066231Listed by: LUXCITY REALTY - New
 $235,000Active4 beds 3 baths1,624 sq. ft.
$235,000Active4 beds 3 baths1,624 sq. ft.1109 N Huber Street, Indianapolis, IN 46219
MLS# 22066533Listed by: MATCH HOUSE REALTY GROUP LLC - New
 $20,000Active0.12 Acres
$20,000Active0.12 Acres7851 Amethyst Avenue, Indianapolis, IN 46268
MLS# 22064458Listed by: KELLER WILLIAMS INDY METRO S - New
 $20,000Active0.12 Acres
$20,000Active0.12 Acres7841 Amethyst Avenue, Indianapolis, IN 46268
MLS# 22064480Listed by: KELLER WILLIAMS INDY METRO S - New
 $242,000Active3 beds 2 baths1,478 sq. ft.
$242,000Active3 beds 2 baths1,478 sq. ft.4846 Chip Shot Lane, Indianapolis, IN 46235
MLS# 22066195Listed by: TRUEBLOOD REAL ESTATE - New
 $450,000Active5 beds 5 baths3,080 sq. ft.
$450,000Active5 beds 5 baths3,080 sq. ft.58 N Kealing Avenue, Indianapolis, IN 46201
MLS# 22066530Listed by: EXP REALTY, LLC - New
 $20,000Active0.13 Acres
$20,000Active0.13 Acres2872 Emerald Street, Indianapolis, IN 46268
MLS# 22063858Listed by: KELLER WILLIAMS INDY METRO S
