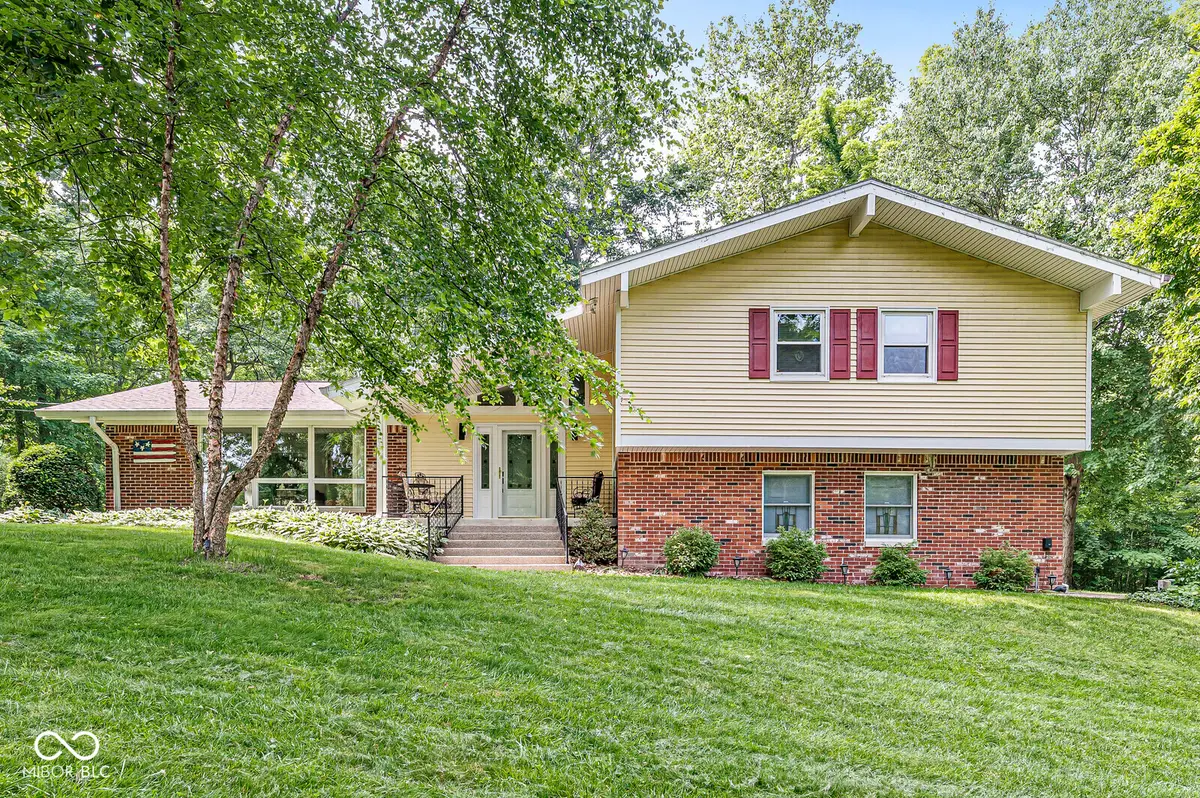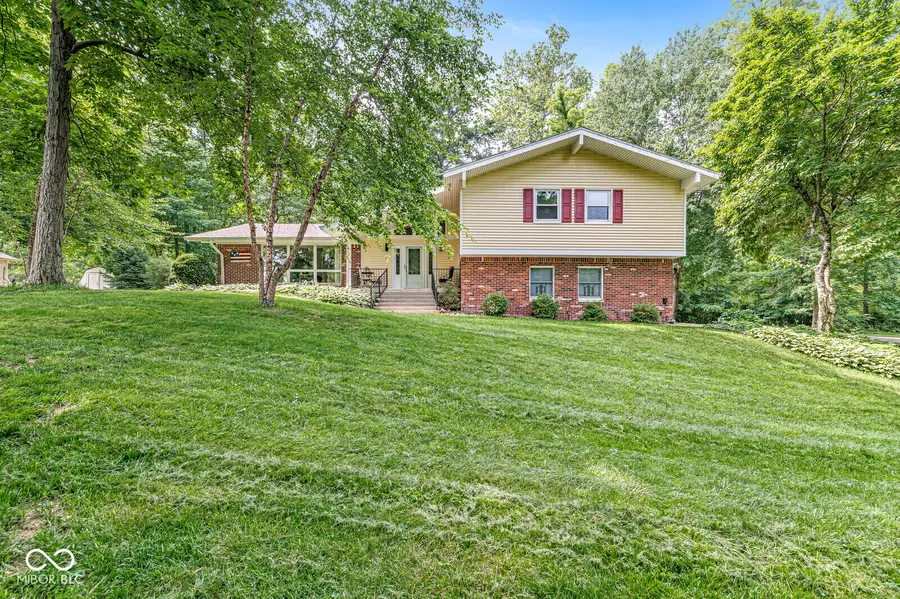11311 E 63rd Street, Indianapolis, IN 46236
Local realty services provided by:Schuler Bauer Real Estate ERA Powered



Listed by:libby cyman
Office:exp realty llc.
MLS#:22052764
Source:IN_MIBOR
Price summary
- Price:$464,900
- Price per sq. ft.:$165.33
About this home
This is not your typical tri-level home. There's almost 3,000 sq. ft. The upstairs features three generously sized bedrooms and two completely remodeled bathrooms. On the main floor is a generous living room, dining and kitchen with a bay window overlooking the backyard, the hearth room offers easy access to the back patio with steps to the backyard! The lower level features a family room, a bedroom, a laundry room, and a half bath. Plus, there's a finished basement. Lots and lots of room for everyone! There's a long list of updates, including a remodeled primary bath and walk-in closet. Newer HVAC system with baffles added to vents, allowing the system to function similarly to a dual system. Windows, siding, gutters with gutter guards, and the roof have all been replaced. Carpet was replaced upstairs in 2020, and the doors and hardware were replaced in 2024. All this, and it's on almost two beautiful acres. The home sits back from the street on top of a hill, with a view of the meandering creek, a bridge, and a wishing well! If peace and tranquility are your goals, this is the home for you! The heated garage also has a workshop! The homeowners have taken impeccable care and have maintained it beautifully. Their wish is for someone to love it and take as good care of it as they have. The woodpile on the east side of the property belongs to this property. The small brick building located in the very back of the property, surrounded by tall weeds, does not belong to the property.
Contact an agent
Home facts
- Year built:1972
- Listing Id #:22052764
- Added:7 day(s) ago
- Updated:August 08, 2025 at 07:37 PM
Rooms and interior
- Bedrooms:4
- Total bathrooms:3
- Full bathrooms:2
- Half bathrooms:1
- Living area:2,737 sq. ft.
Heating and cooling
- Cooling:Central Electric
- Heating:Forced Air
Structure and exterior
- Year built:1972
- Building area:2,737 sq. ft.
- Lot area:1.96 Acres
Utilities
- Water:Well
Finances and disclosures
- Price:$464,900
- Price per sq. ft.:$165.33
New listings near 11311 E 63rd Street
- New
 $450,000Active4 beds 3 baths1,800 sq. ft.
$450,000Active4 beds 3 baths1,800 sq. ft.1433 Deloss Street, Indianapolis, IN 46201
MLS# 22038175Listed by: HIGHGARDEN REAL ESTATE - New
 $224,900Active3 beds 2 baths1,088 sq. ft.
$224,900Active3 beds 2 baths1,088 sq. ft.3464 W 12th Street, Indianapolis, IN 46222
MLS# 22055982Listed by: CANON REAL ESTATE SERVICES LLC - New
 $179,900Active3 beds 1 baths999 sq. ft.
$179,900Active3 beds 1 baths999 sq. ft.1231 Windermire Street, Indianapolis, IN 46227
MLS# 22056529Listed by: MY AGENT - New
 $44,900Active0.08 Acres
$44,900Active0.08 Acres248 E Caven Street, Indianapolis, IN 46225
MLS# 22056799Listed by: KELLER WILLIAMS INDY METRO S - New
 $34,900Active0.07 Acres
$34,900Active0.07 Acres334 Lincoln Street, Indianapolis, IN 46225
MLS# 22056813Listed by: KELLER WILLIAMS INDY METRO S - New
 $199,900Active3 beds 3 baths1,231 sq. ft.
$199,900Active3 beds 3 baths1,231 sq. ft.5410 Waterton Lakes Drive, Indianapolis, IN 46237
MLS# 22056820Listed by: REALTY WEALTH ADVISORS - New
 $155,000Active2 beds 1 baths865 sq. ft.
$155,000Active2 beds 1 baths865 sq. ft.533 Temperance Avenue, Indianapolis, IN 46203
MLS# 22055250Listed by: EXP REALTY, LLC - New
 $190,000Active2 beds 3 baths1,436 sq. ft.
$190,000Active2 beds 3 baths1,436 sq. ft.6302 Bishops Pond Lane, Indianapolis, IN 46268
MLS# 22055728Listed by: CENTURY 21 SCHEETZ - Open Sun, 12 to 2pmNew
 $234,900Active3 beds 2 baths1,811 sq. ft.
$234,900Active3 beds 2 baths1,811 sq. ft.3046 River Shore Place, Indianapolis, IN 46208
MLS# 22056202Listed by: F.C. TUCKER COMPANY - New
 $120,000Active2 beds 1 baths904 sq. ft.
$120,000Active2 beds 1 baths904 sq. ft.3412 Brouse Avenue, Indianapolis, IN 46218
MLS# 22056547Listed by: HIGHGARDEN REAL ESTATE
