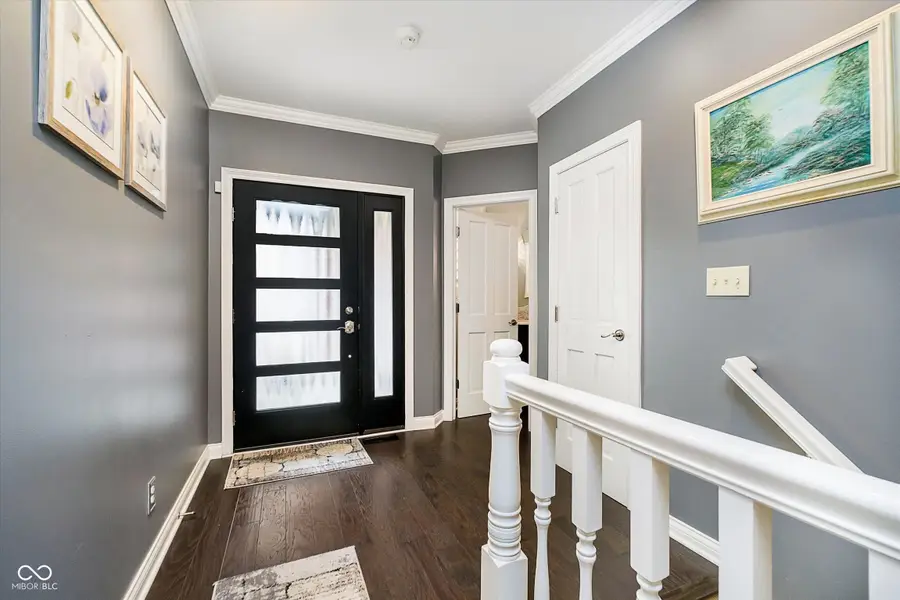11319 Shoreview Lane, Indianapolis, IN 46236
Local realty services provided by:Schuler Bauer Real Estate ERA Powered



Listed by:john deck
Office:keller williams indpls metro n
MLS#:22037051
Source:IN_MIBOR
Price summary
- Price:$765,000
- Price per sq. ft.:$194.26
About this home
Live the lakefront lifestyle you've always dreamed of in this stunning, custom-built waterfront condo nestled along the shores of Geist Reservoir. With your very own private boat dock and lift just steps from your door, every day feels like a vacation. This spacious, updated 4-bedroom, 3.5-bath home offers three levels of elegant living, each featuring walkout decks with panoramic water views. The gourmet kitchen is a chef's dream-showcasing granite countertops and top-of-the-line appliances. The main-level Owner's Suite provides comfort and privacy, while the lower levels feature an additional Master Suite and a dedicated Theater Room for entertaining. Pool Table is also included. Every bedroom opens onto its own private deck through charming French doors, creating a personal retreat for each guest. Enjoy rich dark wood floors on the main and upper levels. The primary bath is outfitted with a luxurious jetted tub for spa-like relaxation. Experience luxury, comfort, and waterfront charm-all in your own backyard.
Contact an agent
Home facts
- Year built:1989
- Listing Id #:22037051
- Added:71 day(s) ago
- Updated:August 07, 2025 at 09:39 PM
Rooms and interior
- Bedrooms:4
- Total bathrooms:4
- Full bathrooms:3
- Half bathrooms:1
- Living area:3,938 sq. ft.
Heating and cooling
- Cooling:Central Electric
- Heating:Forced Air
Structure and exterior
- Year built:1989
- Building area:3,938 sq. ft.
- Lot area:0.08 Acres
Schools
- High school:Lawrence Central High School
- Middle school:Belzer Middle School
- Elementary school:Amy Beverland Elementary
Utilities
- Water:Public Water
Finances and disclosures
- Price:$765,000
- Price per sq. ft.:$194.26
New listings near 11319 Shoreview Lane
- New
 $450,000Active4 beds 3 baths1,800 sq. ft.
$450,000Active4 beds 3 baths1,800 sq. ft.1433 Deloss Street, Indianapolis, IN 46201
MLS# 22038175Listed by: HIGHGARDEN REAL ESTATE - New
 $224,900Active3 beds 2 baths1,088 sq. ft.
$224,900Active3 beds 2 baths1,088 sq. ft.3464 W 12th Street, Indianapolis, IN 46222
MLS# 22055982Listed by: CANON REAL ESTATE SERVICES LLC - New
 $179,900Active3 beds 1 baths999 sq. ft.
$179,900Active3 beds 1 baths999 sq. ft.1231 Windermire Street, Indianapolis, IN 46227
MLS# 22056529Listed by: MY AGENT - New
 $44,900Active0.08 Acres
$44,900Active0.08 Acres248 E Caven Street, Indianapolis, IN 46225
MLS# 22056799Listed by: KELLER WILLIAMS INDY METRO S - New
 $34,900Active0.07 Acres
$34,900Active0.07 Acres334 Lincoln Street, Indianapolis, IN 46225
MLS# 22056813Listed by: KELLER WILLIAMS INDY METRO S - New
 $199,900Active3 beds 3 baths1,231 sq. ft.
$199,900Active3 beds 3 baths1,231 sq. ft.5410 Waterton Lakes Drive, Indianapolis, IN 46237
MLS# 22056820Listed by: REALTY WEALTH ADVISORS - New
 $155,000Active2 beds 1 baths865 sq. ft.
$155,000Active2 beds 1 baths865 sq. ft.533 Temperance Avenue, Indianapolis, IN 46203
MLS# 22055250Listed by: EXP REALTY, LLC - New
 $190,000Active2 beds 3 baths1,436 sq. ft.
$190,000Active2 beds 3 baths1,436 sq. ft.6302 Bishops Pond Lane, Indianapolis, IN 46268
MLS# 22055728Listed by: CENTURY 21 SCHEETZ - Open Sun, 12 to 2pmNew
 $234,900Active3 beds 2 baths1,811 sq. ft.
$234,900Active3 beds 2 baths1,811 sq. ft.3046 River Shore Place, Indianapolis, IN 46208
MLS# 22056202Listed by: F.C. TUCKER COMPANY - New
 $120,000Active2 beds 1 baths904 sq. ft.
$120,000Active2 beds 1 baths904 sq. ft.3412 Brouse Avenue, Indianapolis, IN 46218
MLS# 22056547Listed by: HIGHGARDEN REAL ESTATE
