11435 E 63rd Street, Indianapolis, IN 46236
Local realty services provided by:Schuler Bauer Real Estate ERA Powered
11435 E 63rd Street,Indianapolis, IN 46236
$300,000
- 4 Beds
- 2 Baths
- - sq. ft.
- Single family
- Sold
Listed by:susan tibbs
Office:f.c. tucker company
MLS#:22062307
Source:IN_MIBOR
Sorry, we are unable to map this address
Price summary
- Price:$300,000
About this home
This charming 4-bedroom ranch with finished basement sits on nearly an acre wooded lot. Nestled in historic, charming Oaklandon, the home is just 2 miles from Fort Ben State Park and minutes from Geist. Step outside to your own peaceful retreat: a spacious deck overlooking a gently sloped, private backyard with a firepit surrounded by mature trees. Updates include: (new in 2024) windows , new bamboo flooring/baseboards, new carpet, freshly painted ceiling and trim, water softener and water heater, front-load washer/dryer, aluminum fence. New roof in 2023. All new bright kitchen with quartz countertops, tall cabinetry, new stainless-steel appliances, deep sink & greenhouse window. The mudroom/pantry with new front-load washer & dryer, pantry storage, and sunlit windows with new blinds. Beautiful and unique features like arched walls, dining room brick wall, built-in glass-front cabinet and living room bay window. Beautifully updated full bath with recessed niche, new double vanity, tiled floors & modern fixtures. The finished basement offers versatility too with a 4th bedroom, recreation room, craft room area, and storage areas. Note - no HOA or CCR.
Contact an agent
Home facts
- Year built:1930
- Listing ID #:22062307
- Added:50 day(s) ago
- Updated:November 03, 2025 at 08:44 PM
Rooms and interior
- Bedrooms:4
- Total bathrooms:2
- Full bathrooms:2
Heating and cooling
- Cooling:Central Electric
- Heating:Forced Air
Structure and exterior
- Year built:1930
Schools
- High school:Lawrence North High School
- Middle school:Fall Creek Valley Middle School
- Elementary school:Oaklandon Elementary School
Utilities
- Water:Public Water, Well
Finances and disclosures
- Price:$300,000
New listings near 11435 E 63rd Street
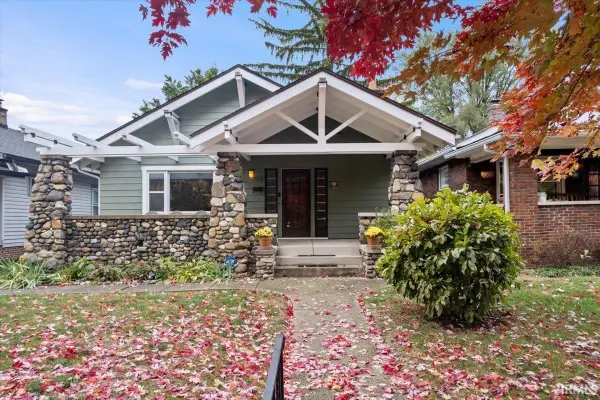 $299,000Pending3 beds 1 baths2,660 sq. ft.
$299,000Pending3 beds 1 baths2,660 sq. ft.734 N Riley Avenue, Indianapolis, IN 46201
MLS# 202544522Listed by: RE/MAX AT THE CROSSING.- New
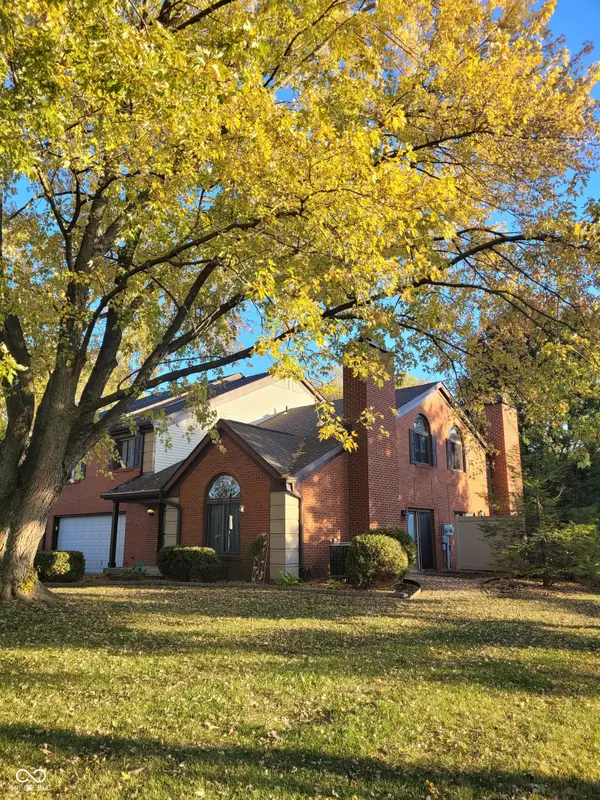 $240,000Active3 beds 3 baths1,464 sq. ft.
$240,000Active3 beds 3 baths1,464 sq. ft.9306 W Golden Oaks W, Indianapolis, IN 46260
MLS# 22070520Listed by: CARPENTER, REALTORS - New
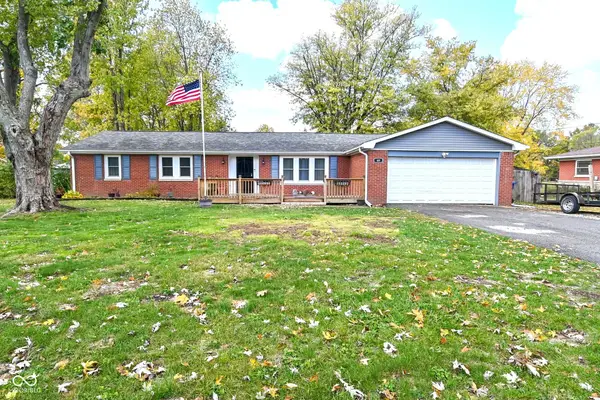 $250,000Active3 beds 2 baths1,791 sq. ft.
$250,000Active3 beds 2 baths1,791 sq. ft.40 N Sigsbee Street, Indianapolis, IN 46214
MLS# 22071027Listed by: CARPENTER, REALTORS - New
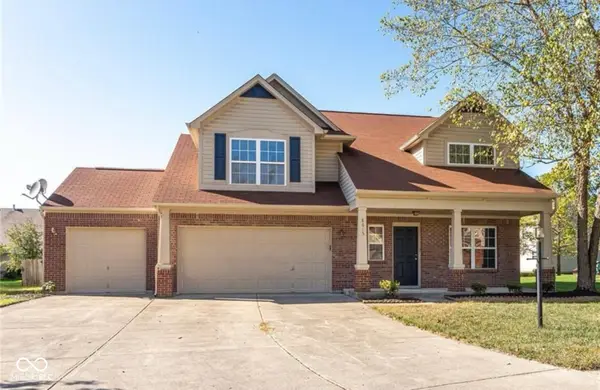 $310,000Active3 beds 3 baths2,079 sq. ft.
$310,000Active3 beds 3 baths2,079 sq. ft.8615 Longspur Court, Indianapolis, IN 46234
MLS# 22071348Listed by: AMR REAL ESTATE LLC - New
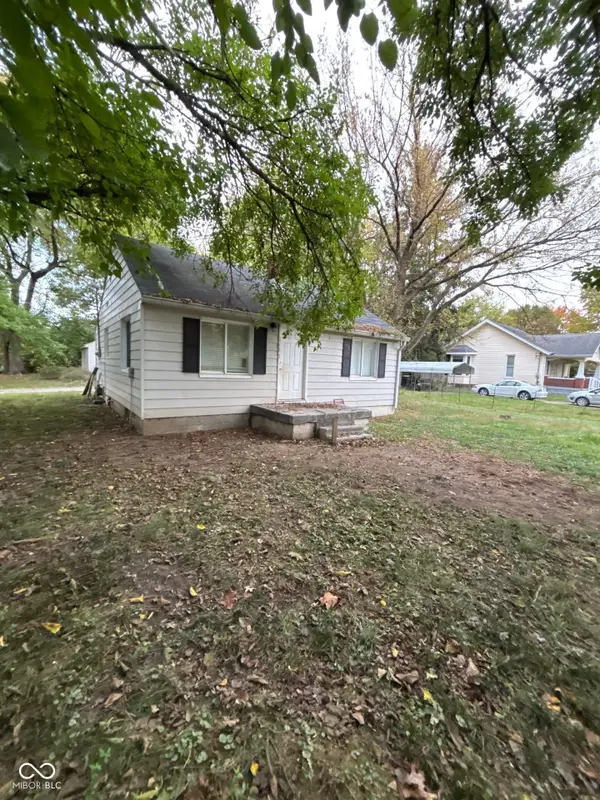 $99,000Active2 beds 1 baths810 sq. ft.
$99,000Active2 beds 1 baths810 sq. ft.2402 N Irwin Street, Indianapolis, IN 46219
MLS# 22071498Listed by: KENTER REAL ESTATE, LLC - New
 $110,000Active2 beds 1 baths744 sq. ft.
$110,000Active2 beds 1 baths744 sq. ft.3209 N Tacoma Avenue, Indianapolis, IN 46218
MLS# 22071522Listed by: ENVOY REAL ESTATE, LLC - New
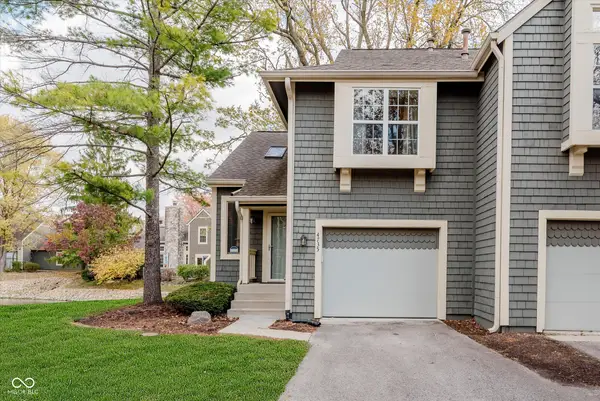 $215,000Active2 beds 2 baths1,211 sq. ft.
$215,000Active2 beds 2 baths1,211 sq. ft.4735 Shireton Court, Indianapolis, IN 46254
MLS# 22071549Listed by: F.C. TUCKER COMPANY - New
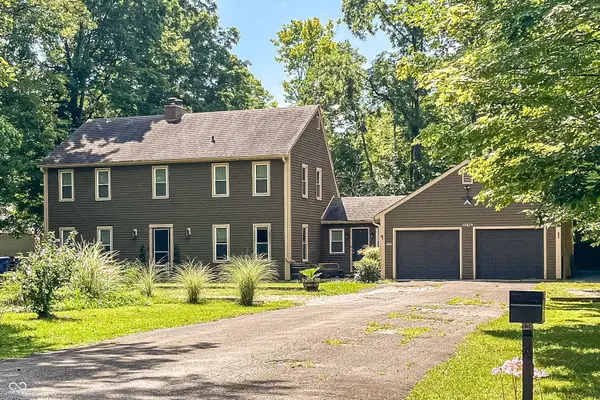 $415,000Active3 beds 3 baths2,240 sq. ft.
$415,000Active3 beds 3 baths2,240 sq. ft.12615 E 86th Street, Indianapolis, IN 46236
MLS# 22060942Listed by: KELLER WILLIAMS INDY METRO NE - New
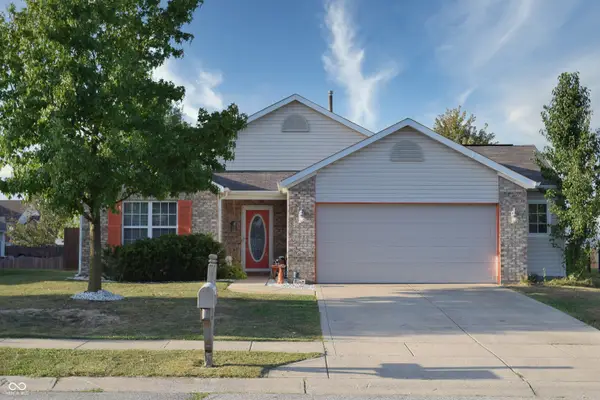 $260,000Active3 beds 2 baths1,722 sq. ft.
$260,000Active3 beds 2 baths1,722 sq. ft.11814 Sinclair Drive, Indianapolis, IN 46235
MLS# 22062134Listed by: COMPASS INDIANA, LLC - New
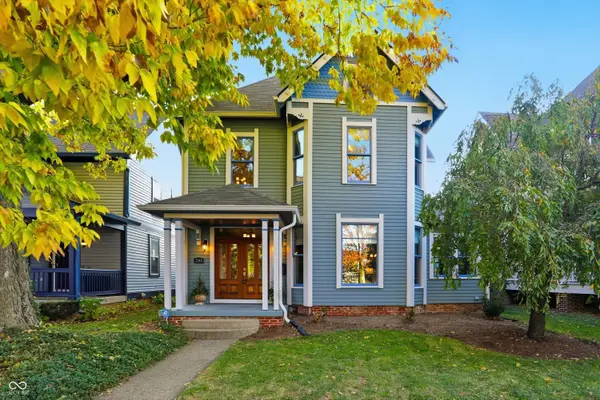 $590,000Active4 beds 3 baths3,260 sq. ft.
$590,000Active4 beds 3 baths3,260 sq. ft.2343 N Pennsylvania Street, Indianapolis, IN 46205
MLS# 22069733Listed by: HIGHGARDEN REAL ESTATE
