11502 E Thompson Road, Indianapolis, IN 46239
Local realty services provided by:Schuler Bauer Real Estate ERA Powered
11502 E Thompson Road,Indianapolis, IN 46239
$899,000
- 4 Beds
- 3 Baths
- 2,756 sq. ft.
- Single family
- Active
Listed by: jhirmal singh
Office: midland realty group, inc.
MLS#:22053072
Source:IN_MIBOR
Price summary
- Price:$899,000
- Price per sq. ft.:$290.56
About this home
Escape to Your Private 11-Acre Haven, Where Timeless Charm Meets Endless Possibility! Tucked away in the heart of the Franklin Township countryside, this rare 11-acre parcel offers the perfect blend of privacy, open space, and classic charm. Whether you're dreaming of hobby farming, weekend retreats, or simply breathing room to grow, this property delivers the kind of lifestyle most only imagine. The well-maintained 4-bed, 3-bath home sits proudly at the front of the estate, with a solid stone exterior and timeless character throughout. Inside, you'll find real wood cabinetry, warm finishes, and natural light pouring in through generous windows. The layout flows easily from room to room, offering a cozy yet functional footprint ready to be lived in - or reimagined. Step outside and take in the quiet expanse of green space, mature trees, and your very own multi-use shed that's ideal for storage, workshops, or future conversion. The home's long, curved driveway welcomes you with classic Midwestern charm, while the surrounding acreage provides ample opportunity for gardens, livestock, or simply soaking in the peace and quiet of semi-rural living. Key Features: - ~11 Acres of Residential & Agricultural-Zoned Land - Solidly Built 2-Story Stone Home w/ 4 Beds, 2 Baths - Detached Garage + Additional Outbuilding - Private Well and Septic - Mature Trees, Expansive Lawns, and Scenic Views - Ideal for Hobby Farm, Horses, or Homestead Living Important note: This is not a cookiecutter new build. It's a home with history, heart, and potential, ready for your personal touch. A property like this doesn't come up often, and when it does, it doesn't stay long. Whether you're looking to live off the land, raise a family in open space, or invest in acreage with real potential for living and investment in a booming area, this is the opportunity.
Contact an agent
Home facts
- Year built:1969
- Listing ID #:22053072
- Added:165 day(s) ago
- Updated:January 07, 2026 at 04:40 PM
Rooms and interior
- Bedrooms:4
- Total bathrooms:3
- Full bathrooms:3
- Living area:2,756 sq. ft.
Heating and cooling
- Cooling:Central Electric
- Heating:Electric
Structure and exterior
- Year built:1969
- Building area:2,756 sq. ft.
- Lot area:11.03 Acres
Schools
- High school:Franklin Central High School
- Middle school:Franklin Central Junior High
Utilities
- Water:Public Water
Finances and disclosures
- Price:$899,000
- Price per sq. ft.:$290.56
New listings near 11502 E Thompson Road
- New
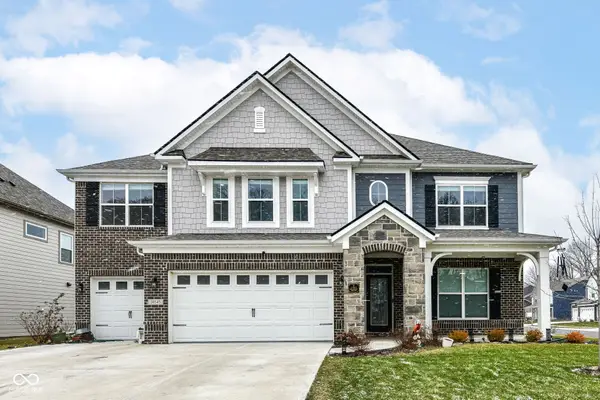 $569,000Active5 beds 4 baths3,658 sq. ft.
$569,000Active5 beds 4 baths3,658 sq. ft.10545 Oak Bend Boulevard, Indianapolis, IN 46239
MLS# 22077835Listed by: KELLER WILLIAMS INDY METRO NE - New
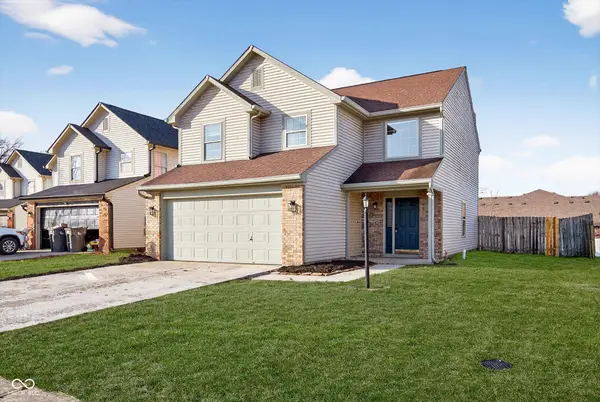 $252,000Active3 beds 3 baths1,231 sq. ft.
$252,000Active3 beds 3 baths1,231 sq. ft.5410 Waterton Lakes Drive, Indianapolis, IN 46237
MLS# 22078410Listed by: O'BRIEN REAL ESTATE LLC - New
 $275,000Active3 beds 2 baths1,372 sq. ft.
$275,000Active3 beds 2 baths1,372 sq. ft.7727 Blackthorn Circle, Indianapolis, IN 46236
MLS# 22078632Listed by: EXP REALTY, LLC - New
 $204,900Active4 beds 2 baths1,540 sq. ft.
$204,900Active4 beds 2 baths1,540 sq. ft.2941 Eastern Avenue, Indianapolis, IN 46218
MLS# 22078640Listed by: F.C. TUCKER COMPANY - New
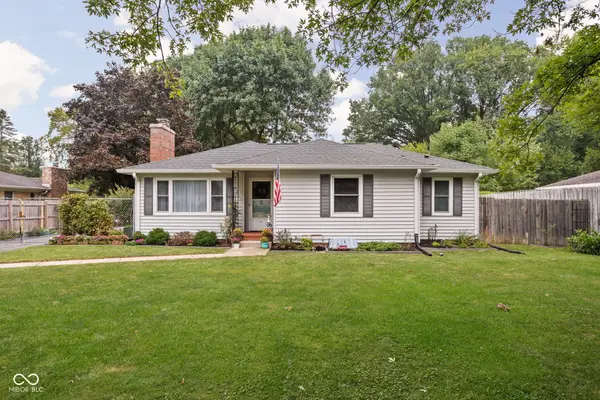 $290,000Active3 beds 2 baths1,701 sq. ft.
$290,000Active3 beds 2 baths1,701 sq. ft.1408 E Banta Road, Indianapolis, IN 46227
MLS# 22078823Listed by: @PROPERTIES - New
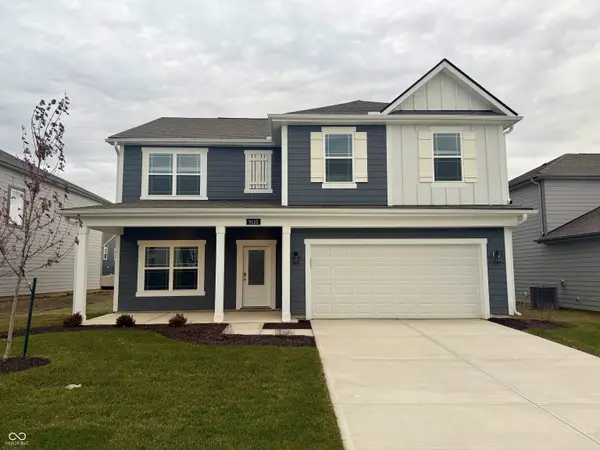 $374,900Active5 beds 3 baths2,600 sq. ft.
$374,900Active5 beds 3 baths2,600 sq. ft.9120 Steinbeck Lane, Indianapolis, IN 46239
MLS# 22078913Listed by: DRH REALTY OF INDIANA, LLC  $1,485,000Active26.94 Acres
$1,485,000Active26.94 Acres11051 Vandergriff Road, Indianapolis, IN 46239
MLS# 22072819Listed by: INDY'S HOMEPRO REALTORS- New
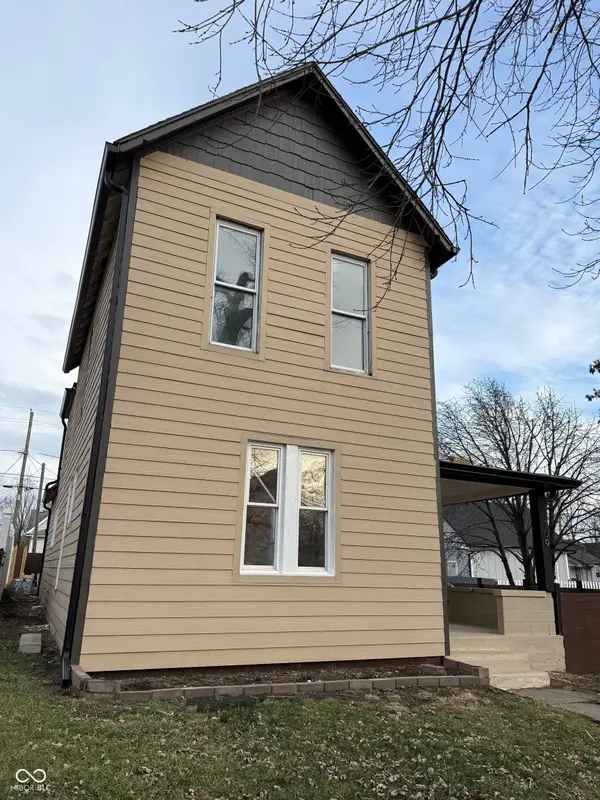 $399,000Active3 beds 3 baths1,784 sq. ft.
$399,000Active3 beds 3 baths1,784 sq. ft.209 N State Avenue, Indianapolis, IN 46201
MLS# 22077798Listed by: EPIQUE INC - New
 $154,900Active3 beds 1 baths1,328 sq. ft.
$154,900Active3 beds 1 baths1,328 sq. ft.6161 Meadowlark Drive, Indianapolis, IN 46226
MLS# 22078873Listed by: BFC REALTY GROUP - New
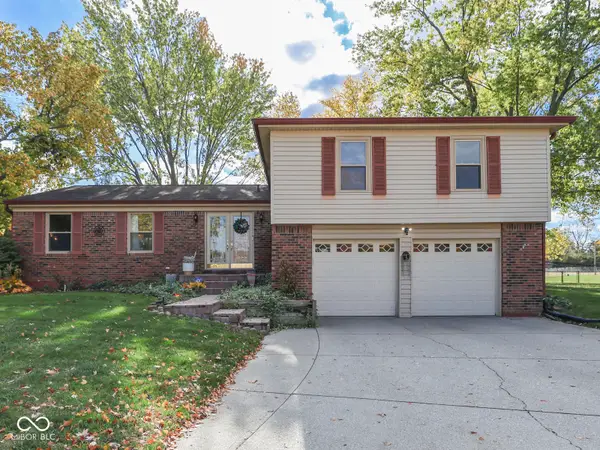 $399,900Active4 beds 4 baths2,892 sq. ft.
$399,900Active4 beds 4 baths2,892 sq. ft.8438 Ainsley Circle, Indianapolis, IN 46256
MLS# 22072310Listed by: EXP REALTY LLC
