11502 Ross Park Drive, Indianapolis, IN 46229
Local realty services provided by:Schuler Bauer Real Estate ERA Powered
Listed by: jonathan hopson
Office: f.c. tucker company
MLS#:22066037
Source:IN_MIBOR
Price summary
- Price:$315,000
- Price per sq. ft.:$70.83
About this home
Welcome to your dream home! This stunning 4-bedroom, 2.5-bath residence, built in 2015, offers an incredible blend of space, comfort, and modern design. Spanning an impressive 4,457 square feet, this well-appointed property showcases an abundance of room to accommodate your lifestyle needs. As you step inside, you'll be greeted by a spacious open concept layout, seamlessly connecting the living areas for effortless entertaining. The primary suite is a tranquil retreat, featuring a generous walk-in closet and a beautifully appointed en-suite bathroom. One of the standout features of this home is the versatile upstairs den-perfect for a media room, home gym, or any creative space you can envision. Additionally, the unfinished basement provides endless possibilities; transform it into your own personalized oasis or extra storage space to keep your home organized. Working from home is a breeze with a dedicated office space, allowing for productivity and focus away from daily distractions. Situated in a desirable neighborhood, this home also boasts an assumable mortgage rate, making it an attractive option for potential buyers. Don't miss out-schedule your tour today and discover all the possibilities this remarkable property has to offer!
Contact an agent
Home facts
- Year built:2015
- Listing ID #:22066037
- Added:92 day(s) ago
- Updated:January 03, 2026 at 08:37 AM
Rooms and interior
- Bedrooms:4
- Total bathrooms:3
- Full bathrooms:2
- Half bathrooms:1
- Living area:3,335 sq. ft.
Heating and cooling
- Cooling:Central Electric
- Heating:Electric, Forced Air
Structure and exterior
- Year built:2015
- Building area:3,335 sq. ft.
- Lot area:0.22 Acres
Schools
- High school:Warren Central High School
- Elementary school:Brookview Elementary School
Utilities
- Water:Public Water
Finances and disclosures
- Price:$315,000
- Price per sq. ft.:$70.83
New listings near 11502 Ross Park Drive
- New
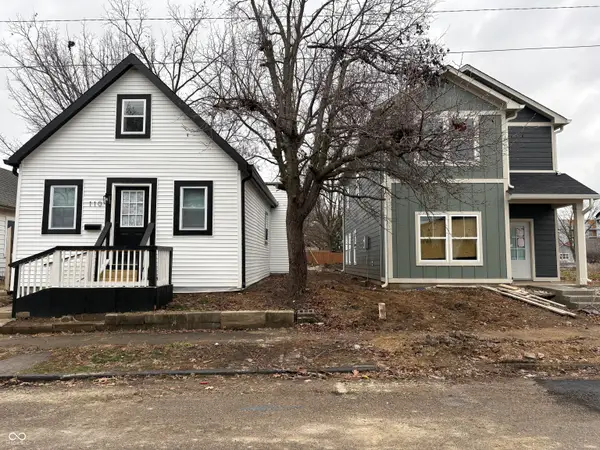 $279,500Active3 beds 2 baths1,880 sq. ft.
$279,500Active3 beds 2 baths1,880 sq. ft.110 Wisconsin Street, Indianapolis, IN 46225
MLS# 22078356Listed by: EXP REALTY, LLC 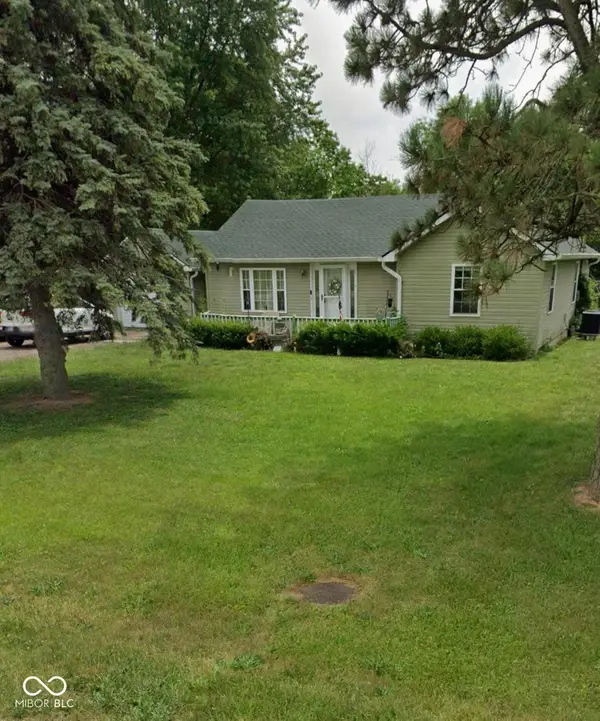 $140,000Pending3 beds 2 baths1,128 sq. ft.
$140,000Pending3 beds 2 baths1,128 sq. ft.8849 Mcgaughey Road, Indianapolis, IN 46239
MLS# 22078355Listed by: THE STEWART HOME GROUP- New
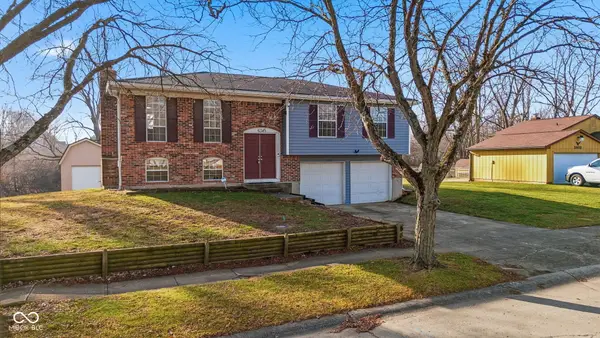 $270,000Active3 beds 3 baths2,156 sq. ft.
$270,000Active3 beds 3 baths2,156 sq. ft.5745 Dollar Hide South Drive S, Indianapolis, IN 46221
MLS# 22078227Listed by: INDIANA GOLD GROUP - New
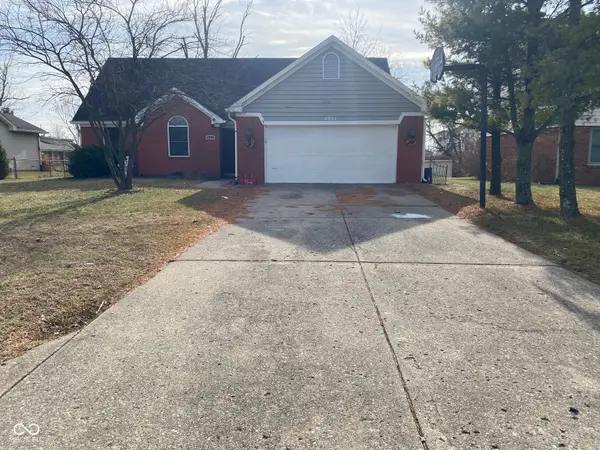 $275,000Active4 beds 3 baths1,853 sq. ft.
$275,000Active4 beds 3 baths1,853 sq. ft.4951 Ehler Drive, Indianapolis, IN 46237
MLS# 22078348Listed by: CROSSROADS LINK REALTY - New
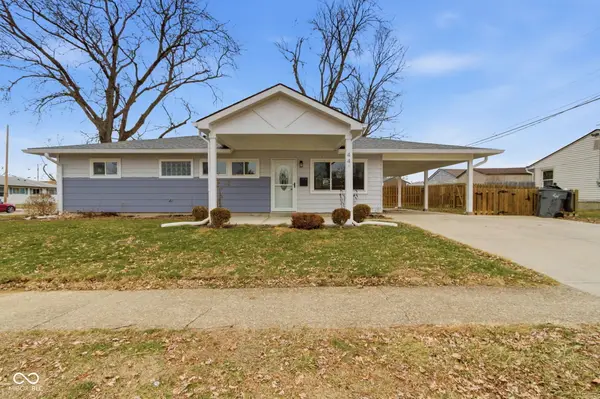 $225,000Active4 beds 2 baths1,066 sq. ft.
$225,000Active4 beds 2 baths1,066 sq. ft.4436 Hollister Drive, Indianapolis, IN 46222
MLS# 22078304Listed by: GARNET GROUP - New
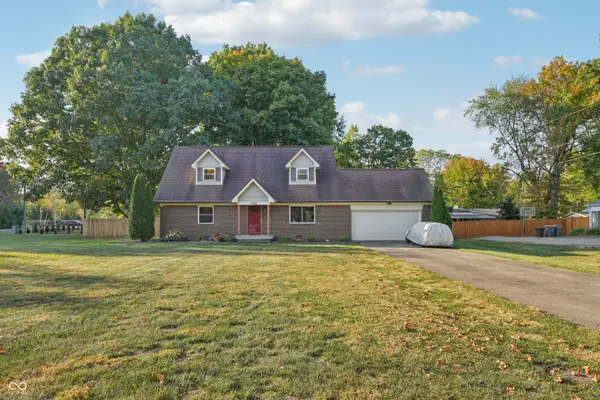 $350,000Active4 beds 3 baths2,320 sq. ft.
$350,000Active4 beds 3 baths2,320 sq. ft.6102 Hazelwood Avenue, Indianapolis, IN 46228
MLS# 22078334Listed by: KELLER WILLIAMS INDPLS METRO N - New
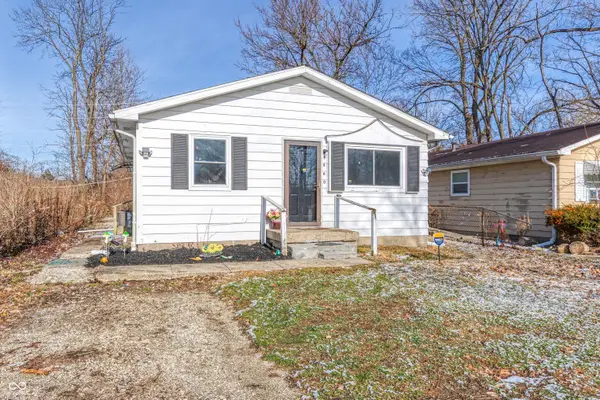 $110,000Active3 beds 2 baths1,104 sq. ft.
$110,000Active3 beds 2 baths1,104 sq. ft.5660 E 34th Street, Indianapolis, IN 46218
MLS# 22078347Listed by: REAL BROKER, LLC - New
 $325,000Active3 beds 3 baths2,137 sq. ft.
$325,000Active3 beds 3 baths2,137 sq. ft.1602 Friendship Drive, Indianapolis, IN 46217
MLS# 22071310Listed by: F.C. TUCKER COMPANY - New
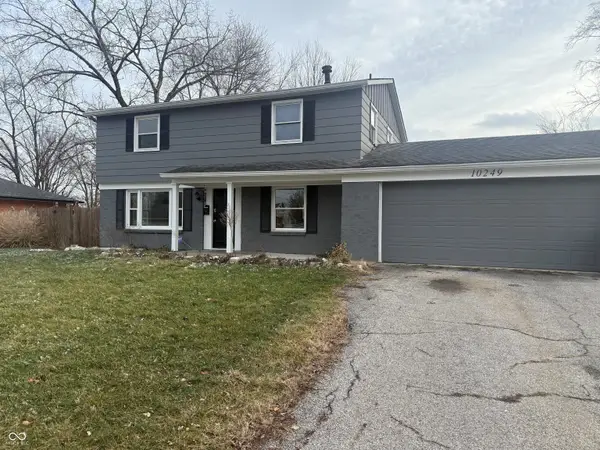 $239,000Active4 beds 2 baths2,076 sq. ft.
$239,000Active4 beds 2 baths2,076 sq. ft.10249 Ronald Court, Indianapolis, IN 46229
MLS# 22076480Listed by: KELLER WILLIAMS INDY METRO NE - New
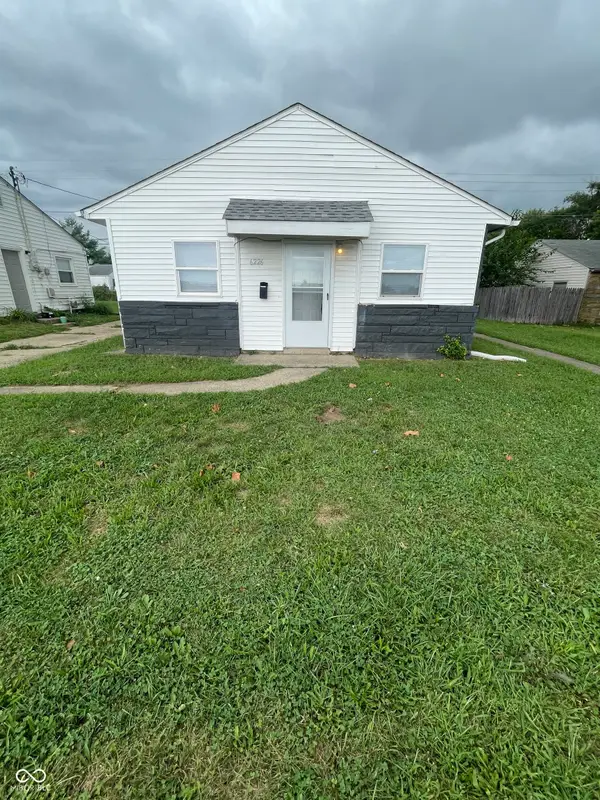 $165,000Active-- beds -- baths
$165,000Active-- beds -- baths6226 E 21st Street, Indianapolis, IN 46219
MLS# 22078173Listed by: KELLER WILLIAMS INDPLS METRO N
