11533 Basalt Drive, Indianapolis, IN 46235
Local realty services provided by:Schuler Bauer Real Estate ERA Powered
11533 Basalt Drive,Indianapolis, IN 46235
$344,900
- 4 Beds
- 3 Baths
- 2,281 sq. ft.
- Single family
- Pending
Listed by: sally cuthbert
Office: century 21 scheetz
MLS#:22063724
Source:IN_MIBOR
Price summary
- Price:$344,900
- Price per sq. ft.:$151.21
About this home
This newer Craftsman inspired home in Loudoun Place is sure to catch your eye! Corner lot with wrought iron fenced yard is one of the largest lots in the community. Amenities include swimming pool with pool house, playground, picnic shelter & walking trails. Ideal location just minutes from all the essentials. Step inside the front door and notice convenient open concept living. Light & bright great room flows seamlessly into the chef-inspired kitchen complete with quartz counters, ample cabinet space, generous island and stainless kitchen appliances. The dining/kitchen area is the heart of the home and perfect for entertaining. From the dining nook, walk out onto the 10x10 patio extending your living space outdoors. Powder room and mudroom area complete the lower level. The oversized garage fits 2 cars plus ample storage! Garage storage is equivalent to a 3rd garage bay. The second level offers a loft as versatile space for additional family living. All four bedrooms are upstairs including the serene primary bedroom with en-suite bath featuring double sinks, large shower stall and generous walk-in closet. Laundry room is conveniently located on the upper level. This home truly has it all- modern design with thoughtful details.
Contact an agent
Home facts
- Year built:2023
- Listing ID #:22063724
- Added:98 day(s) ago
- Updated:January 03, 2026 at 08:37 AM
Rooms and interior
- Bedrooms:4
- Total bathrooms:3
- Full bathrooms:2
- Half bathrooms:1
- Living area:2,281 sq. ft.
Heating and cooling
- Cooling:Central Electric
- Heating:High Efficiency (90%+ AFUE )
Structure and exterior
- Year built:2023
- Building area:2,281 sq. ft.
- Lot area:0.27 Acres
Schools
- High school:Lawrence Central High School
- Middle school:Belzer Middle School
- Elementary school:Winding Ridge Elementary School
Utilities
- Water:Public Water
Finances and disclosures
- Price:$344,900
- Price per sq. ft.:$151.21
New listings near 11533 Basalt Drive
- New
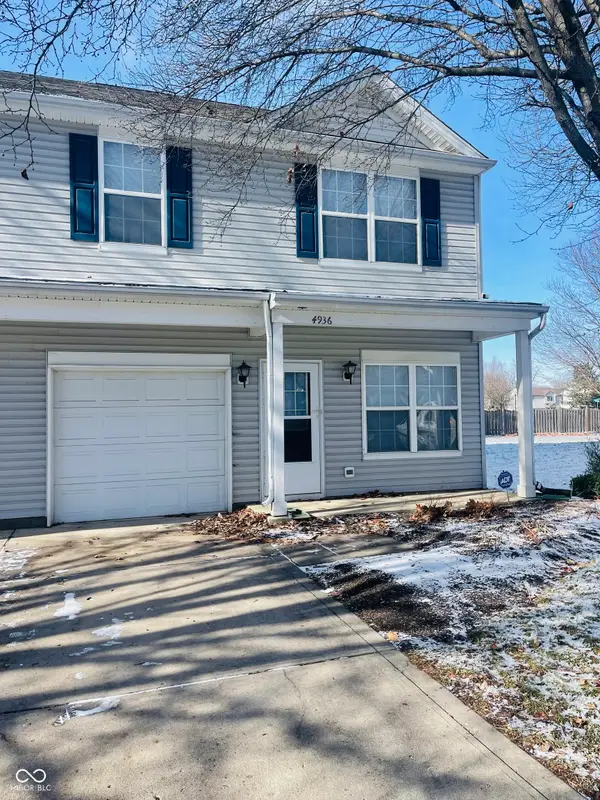 $190,000Active2 beds 2 baths1,358 sq. ft.
$190,000Active2 beds 2 baths1,358 sq. ft.4936 Tuscany Lane, Indianapolis, IN 46254
MLS# 22078373Listed by: BUY WITH BEANZ REAL ESTATE LLC - New
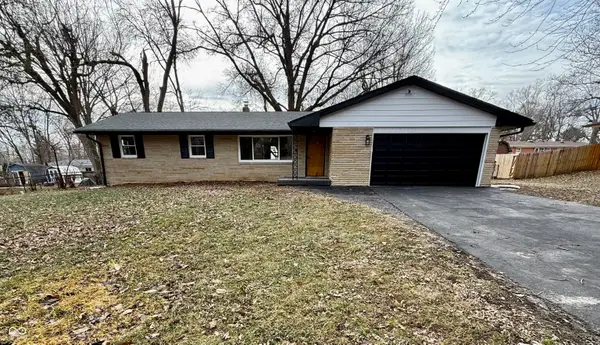 $299,500Active4 beds 2 baths2,472 sq. ft.
$299,500Active4 beds 2 baths2,472 sq. ft.237 E Waterbury Road, Indianapolis, IN 46227
MLS# 22078389Listed by: MY AGENT - New
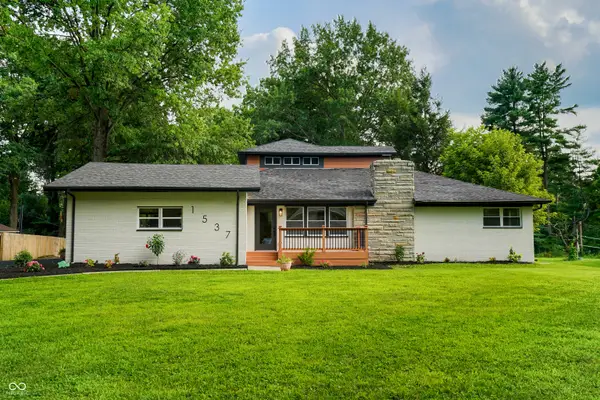 $619,999Active5 beds 3 baths3,540 sq. ft.
$619,999Active5 beds 3 baths3,540 sq. ft.1537 Greer Dell Road, Indianapolis, IN 46260
MLS# 22073737Listed by: UNITED REAL ESTATE INDPLS - New
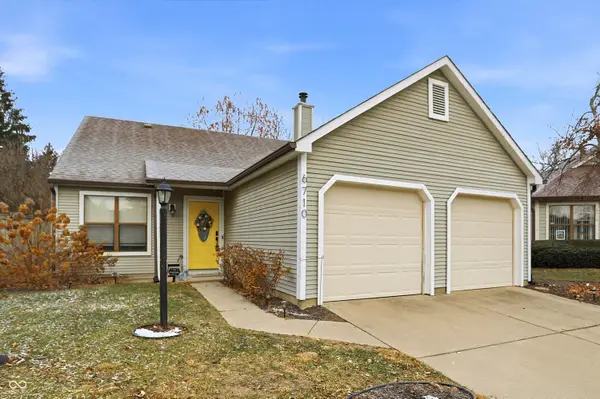 $270,000Active2 beds 2 baths1,095 sq. ft.
$270,000Active2 beds 2 baths1,095 sq. ft.6710 Limerick Court, Indianapolis, IN 46250
MLS# 22077913Listed by: CENTURY 21 SCHEETZ - New
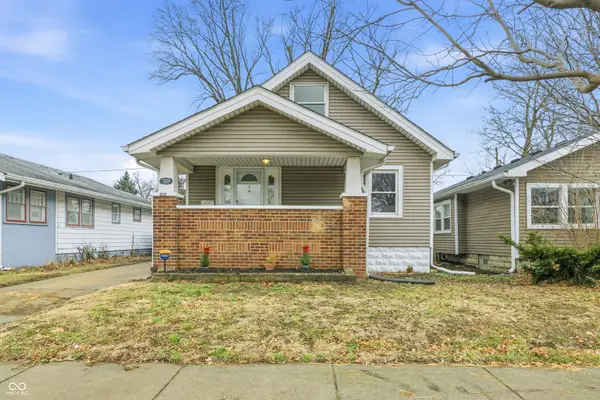 $250,000Active3 beds 2 baths1,426 sq. ft.
$250,000Active3 beds 2 baths1,426 sq. ft.1526 N Euclid Avenue, Indianapolis, IN 46201
MLS# 22077952Listed by: AMOS ALEXANDER - New
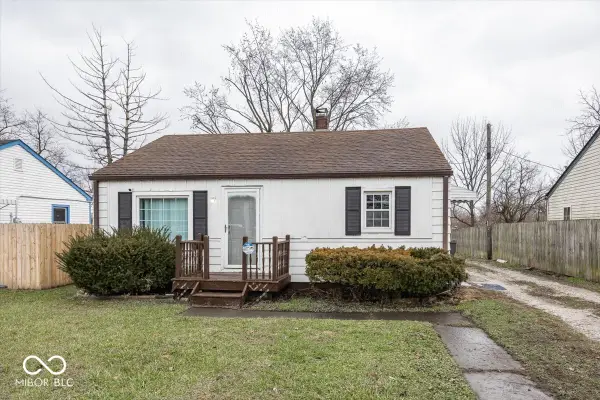 $99,900Active2 beds 1 baths720 sq. ft.
$99,900Active2 beds 1 baths720 sq. ft.889 S Auburn Street, Indianapolis, IN 46241
MLS# 22078014Listed by: MATLOCK REALTY GROUP - New
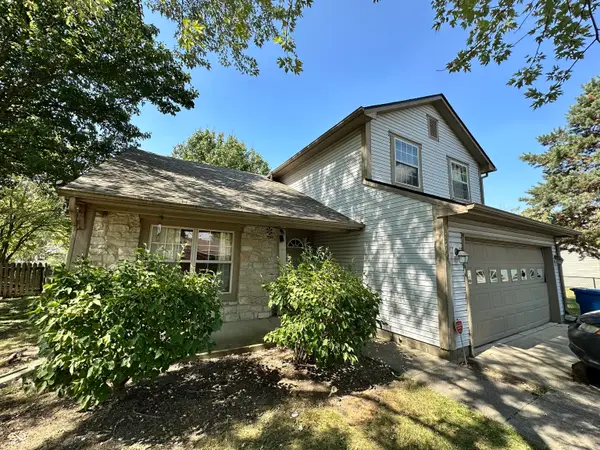 $210,000Active3 beds 3 baths1,630 sq. ft.
$210,000Active3 beds 3 baths1,630 sq. ft.3266 Cherry Lake Lane, Indianapolis, IN 46235
MLS# 22078233Listed by: THE MODGLIN GROUP - New
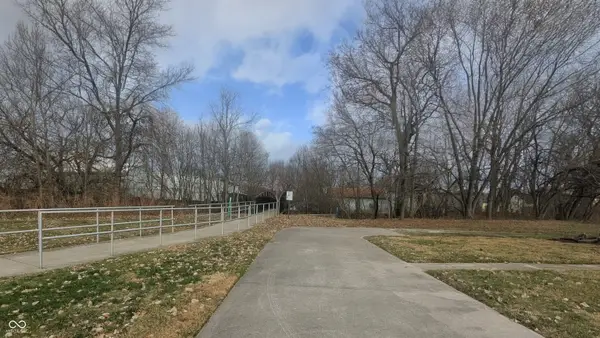 $156,000Active0.12 Acres
$156,000Active0.12 Acres557 Dorman Street, Indianapolis, IN 46202
MLS# 22078268Listed by: MAYWRIGHT PROPERTY CO. - New
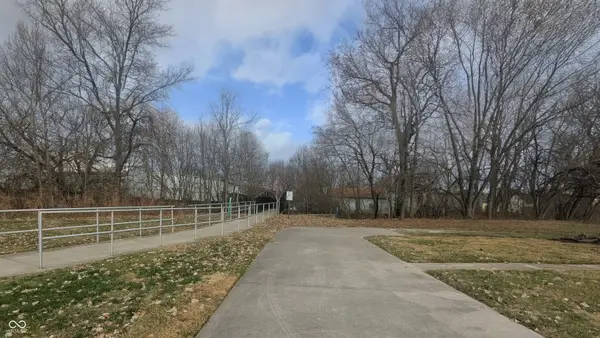 $156,000Active0.12 Acres
$156,000Active0.12 Acres553 Dorman Street, Indianapolis, IN 46202
MLS# 22078271Listed by: MAYWRIGHT PROPERTY CO. - New
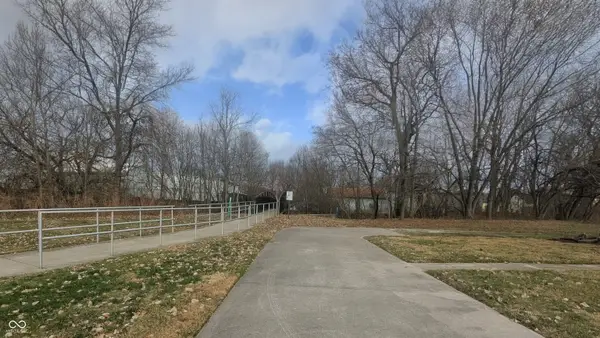 $156,000Active0.12 Acres
$156,000Active0.12 Acres549 Dorman Street, Indianapolis, IN 46202
MLS# 22078277Listed by: MAYWRIGHT PROPERTY CO.
