11612 E 75th Street, Indianapolis, IN 46236
Local realty services provided by:Schuler Bauer Real Estate ERA Powered
11612 E 75th Street,Indianapolis, IN 46236
$329,900
- 3 Beds
- 3 Baths
- 1,586 sq. ft.
- Single family
- Active
Listed by: juan parada
Office: exp realty llc.
MLS#:22041661
Source:IN_MIBOR
Price summary
- Price:$329,900
- Price per sq. ft.:$208.01
About this home
Welcome to 11612 E 75th Street, a beautifully maintained two-story home located in the desirable Geist Valley Estates. Offering 3 bedrooms, 2.5 baths, and 1,586 sq. ft. of comfortable living space, this home blends charm and functionality in a peaceful suburban setting. The main floor features an inviting living room with a cozy wood-burning fireplace, perfect for Indiana winters. The spacious kitchen is equipped with stainless steel appliances, ample cabinetry, a breakfast bar, and opens to a bright dining area with views of the backyard. A separate family room provides additional living space ideal for entertaining. Upstairs, the large primary suite includes a private bath with double sinks and generous closet space. Two additional bedrooms and a full hall bath complete the second level. Notable interior features include vaulted ceilings, skylights, bay windows, and an abundance of natural light throughout. Enjoy outdoor living on the expansive back deck overlooking a private backyard with mature trees, perfect for relaxing or entertaining. The covered front porch adds charming curb appeal, and the attached two-car garage offers convenience and extra storage. Situated on a 0.28-acre lot across from Old Oakland Golf Club, this home is ideally positioned for golf enthusiasts or anyone seeking a tranquil lifestyle. Located in the award-winning Lawrence Township school district with easy access to shopping, dining, and major commuter routes. Don't miss the opportunity to own this move-in-ready home in one of Indianapolis' most welcoming neighborhoods. Schedule your private tour today!
Contact an agent
Home facts
- Year built:1988
- Listing ID #:22041661
- Added:155 day(s) ago
- Updated:November 06, 2025 at 02:28 PM
Rooms and interior
- Bedrooms:3
- Total bathrooms:3
- Full bathrooms:2
- Half bathrooms:1
- Living area:1,586 sq. ft.
Heating and cooling
- Cooling:Central Electric
- Heating:Forced Air
Structure and exterior
- Year built:1988
- Building area:1,586 sq. ft.
- Lot area:0.28 Acres
Utilities
- Water:Public Water
Finances and disclosures
- Price:$329,900
- Price per sq. ft.:$208.01
New listings near 11612 E 75th Street
- New
 $1,200,000Active4 beds 6 baths6,572 sq. ft.
$1,200,000Active4 beds 6 baths6,572 sq. ft.7085 N Pennsylvania Street, Indianapolis, IN 46220
MLS# 22065667Listed by: ENCORE SOTHEBY'S INTERNATIONAL - New
 $70,000Active1 beds 1 baths576 sq. ft.
$70,000Active1 beds 1 baths576 sq. ft.1526 N Sherman Drive, Indianapolis, IN 46201
MLS# 22068395Listed by: TRUEBLOOD REAL ESTATE - New
 $120,000Active-- beds -- baths
$120,000Active-- beds -- baths1530 - 1532 N Sherman Drive, Indianapolis, IN 46201
MLS# 22068433Listed by: TRUEBLOOD REAL ESTATE - New
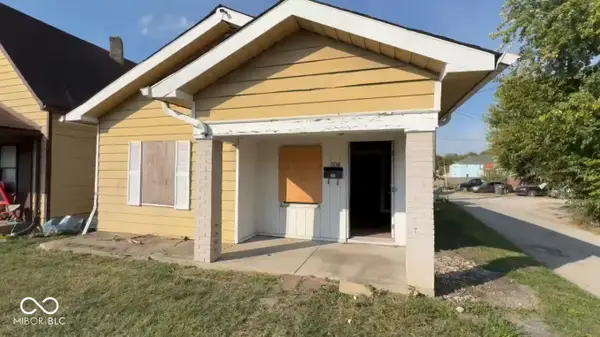 $50,000Active2 beds 1 baths816 sq. ft.
$50,000Active2 beds 1 baths816 sq. ft.1536 N Sherman Drive, Indianapolis, IN 46201
MLS# 22068900Listed by: TRUEBLOOD REAL ESTATE - New
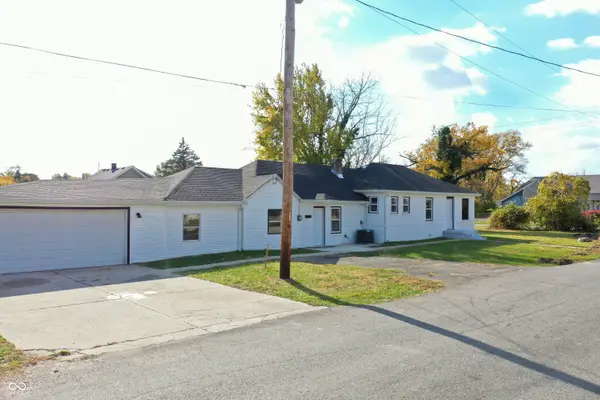 $235,000Active4 beds 2 baths1,824 sq. ft.
$235,000Active4 beds 2 baths1,824 sq. ft.3645 N Leland Avenue, Indianapolis, IN 46218
MLS# 22072161Listed by: 1 PERCENT LISTS - HOOSIER STATE REALTY LLC - New
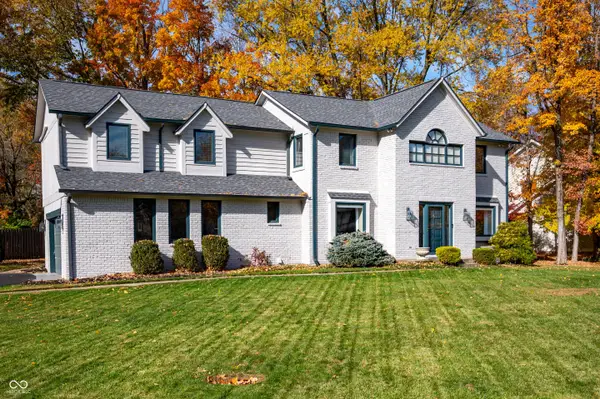 $495,000Active3 beds 3 baths3,378 sq. ft.
$495,000Active3 beds 3 baths3,378 sq. ft.10848 Courageous Drive, Indianapolis, IN 46236
MLS# 22072182Listed by: COMPASS INDIANA, LLC - New
 $366,512Active3 beds 3 baths1,764 sq. ft.
$366,512Active3 beds 3 baths1,764 sq. ft.2953 Strauss Lane, Indianapolis, IN 46239
MLS# 22072188Listed by: HIGHGARDEN REAL ESTATE - New
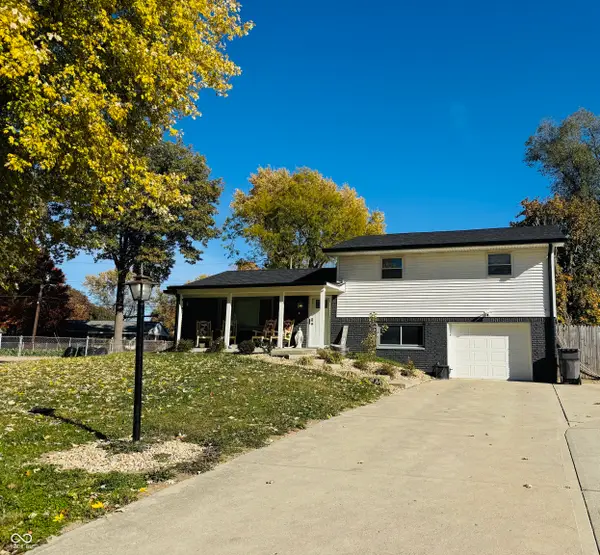 $299,999Active3 beds 2 baths2,352 sq. ft.
$299,999Active3 beds 2 baths2,352 sq. ft.8149 S Pennsylvania Street, Indianapolis, IN 46227
MLS# 22072227Listed by: MY AGENT - New
 $274,900Active3 beds 3 baths2,352 sq. ft.
$274,900Active3 beds 3 baths2,352 sq. ft.5907 Laurel Hall Drive, Indianapolis, IN 46226
MLS# 22068441Listed by: CARPENTER, REALTORS - New
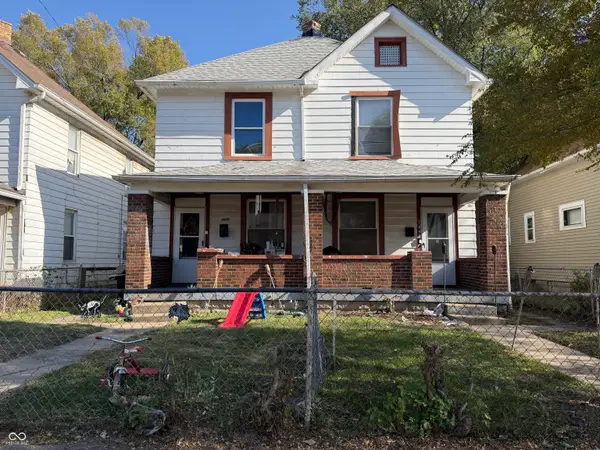 $160,000Active-- beds -- baths
$160,000Active-- beds -- baths1445 W Lee Street, Indianapolis, IN 46221
MLS# 22070564Listed by: TRIPLE E REALTY, LLC
