11935 Glen Scott Drive, Indianapolis, IN 46236
Local realty services provided by:Schuler Bauer Real Estate ERA Powered
11935 Glen Scott Drive,Indianapolis, IN 46236
$385,000
- 4 Beds
- 3 Baths
- 2,342 sq. ft.
- Single family
- Active
Listed by:megan dusing
Office:keller williams indpls metro n
MLS#:22057644
Source:IN_MIBOR
Price summary
- Price:$385,000
- Price per sq. ft.:$164.39
About this home
Completely updated 4-bedroom, 2.5-bath home in the highly sought-after Glen Cove subdivision! Nestled on a desirable corner lot, this spacious home offers an inviting layout with open living spaces including a living room, dining room, family room, and a beautifully updated kitchen. Upstairs, you'll find four generous bedrooms and a convenient laundry room. Recent updates throughout the home include fresh paint, new flooring, modern fixtures, and renovated bathrooms and kitchen-making it truly move-in ready. Step outside to enjoy a large backyard, complete with an oversized deck that's perfect for entertaining, dining al fresco, or simply relaxing. Conveniently located just minutes from top-rated schools, popular restaurants, and the beautiful Geist Reservoir, this home offers the perfect blend of comfort, style and convenience!
Contact an agent
Home facts
- Year built:1991
- Listing Id #:22057644
- Added:1 day(s) ago
- Updated:August 23, 2025 at 12:34 AM
Rooms and interior
- Bedrooms:4
- Total bathrooms:3
- Full bathrooms:2
- Half bathrooms:1
- Living area:2,342 sq. ft.
Heating and cooling
- Cooling:Central Electric
- Heating:Forced Air
Structure and exterior
- Year built:1991
- Building area:2,342 sq. ft.
- Lot area:0.34 Acres
Schools
- High school:Lawrence Central High School
- Middle school:Belzer Middle School
- Elementary school:Amy Beverland Elementary
Utilities
- Water:Public Water
Finances and disclosures
- Price:$385,000
- Price per sq. ft.:$164.39
New listings near 11935 Glen Scott Drive
- New
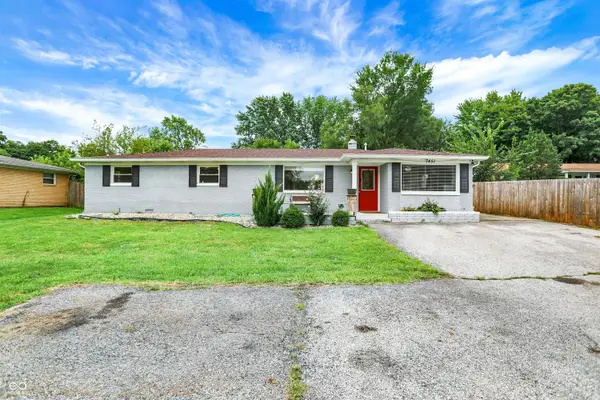 $310,000Active3 beds 2 baths1,448 sq. ft.
$310,000Active3 beds 2 baths1,448 sq. ft.7451 W Mooresville Road, Camby, IN 46113
MLS# 22057460Listed by: F.C. TUCKER COMPANY - New
 $349,900Active6 beds 4 baths3,248 sq. ft.
$349,900Active6 beds 4 baths3,248 sq. ft.5932 Bonneville Way, Indianapolis, IN 46237
MLS# 22057780Listed by: HOOSIER HUB REALTY, LLC - New
 $530,000Active5 beds 3 baths4,222 sq. ft.
$530,000Active5 beds 3 baths4,222 sq. ft.7238 Birch Leaf Drive, Indianapolis, IN 46259
MLS# 22057823Listed by: TJ REALTY INC. - New
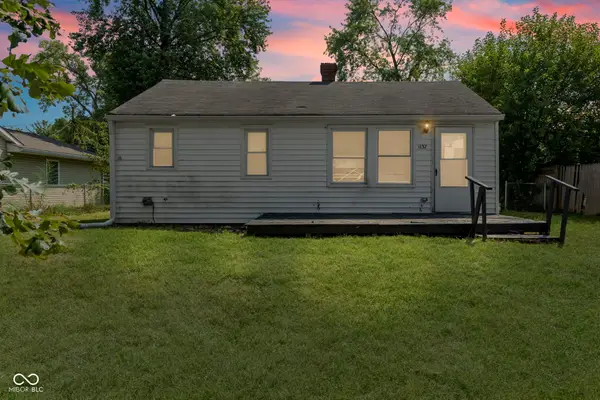 $130,000Active2 beds 1 baths720 sq. ft.
$130,000Active2 beds 1 baths720 sq. ft.1137 S Drexel Avenue, Indianapolis, IN 46203
MLS# 22057865Listed by: KELLER WILLIAMS INDY METRO S - New
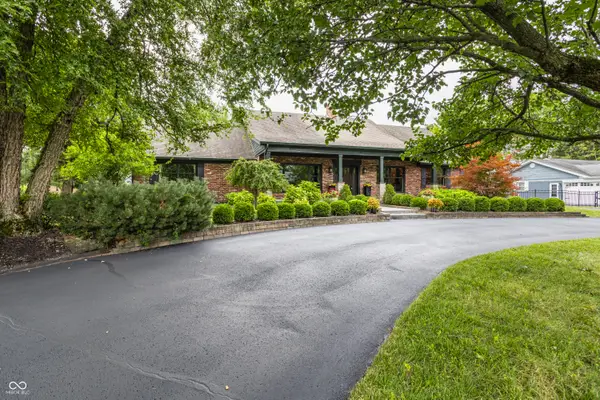 $1,175,000Active4 beds 5 baths5,769 sq. ft.
$1,175,000Active4 beds 5 baths5,769 sq. ft.201 Pine Drive, Indianapolis, IN 46260
MLS# 22058185Listed by: F.C. TUCKER COMPANY - New
 $200,000Active2 beds 2 baths1,569 sq. ft.
$200,000Active2 beds 2 baths1,569 sq. ft.6510 Jade Stream Court #208, Indianapolis, IN 46237
MLS# 22058208Listed by: KELLER WILLIAMS INDY METRO S - New
 $315,000Active5 beds 3 baths2,258 sq. ft.
$315,000Active5 beds 3 baths2,258 sq. ft.8078 Charlecot Drive, Indianapolis, IN 46268
MLS# 22058297Listed by: SABLE PROPERTY MANAGEMENT - New
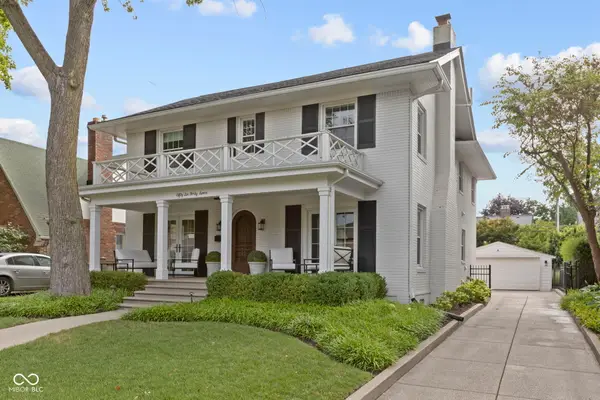 $1,525,000Active4 beds 4 baths3,533 sq. ft.
$1,525,000Active4 beds 4 baths3,533 sq. ft.5647 N Pennsylvania Street, Indianapolis, IN 46220
MLS# 22058307Listed by: LICKLITER REALTY SERVICES LLC 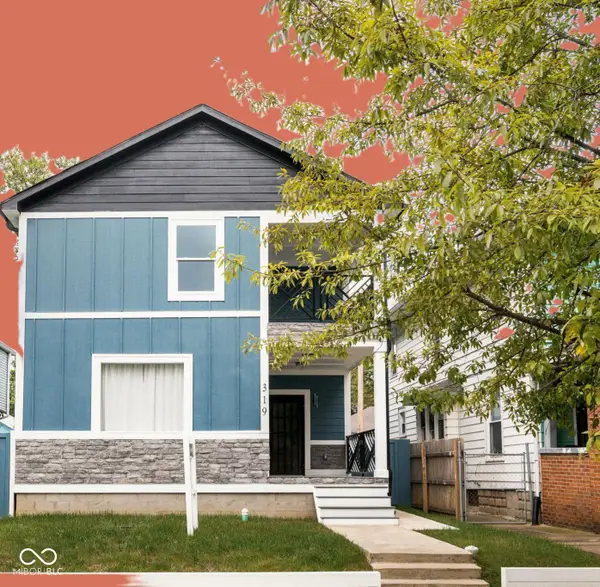 $430,000Pending4 beds 3 baths2,575 sq. ft.
$430,000Pending4 beds 3 baths2,575 sq. ft.319 Jefferson Avenue, Indianapolis, IN 46201
MLS# 22058399Listed by: F.C. TUCKER COMPANY- New
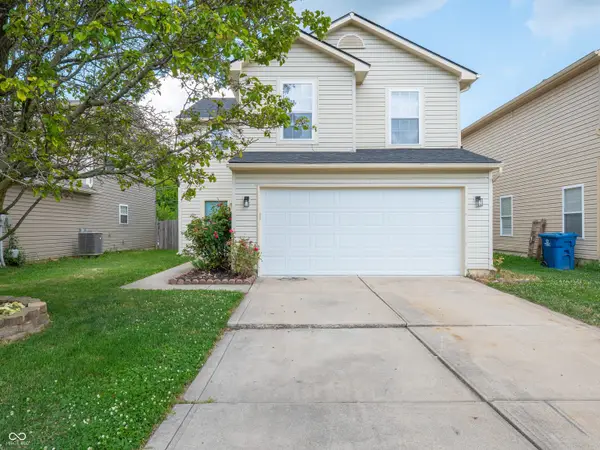 $254,900Active4 beds 3 baths2,080 sq. ft.
$254,900Active4 beds 3 baths2,080 sq. ft.10824 Orchard Valley Way, Indianapolis, IN 46235
MLS# 22057172Listed by: RE/MAX ADVANCED REALTY
