11975 Glen Cove Drive, Indianapolis, IN 46236
Local realty services provided by:Schuler Bauer Real Estate ERA Powered
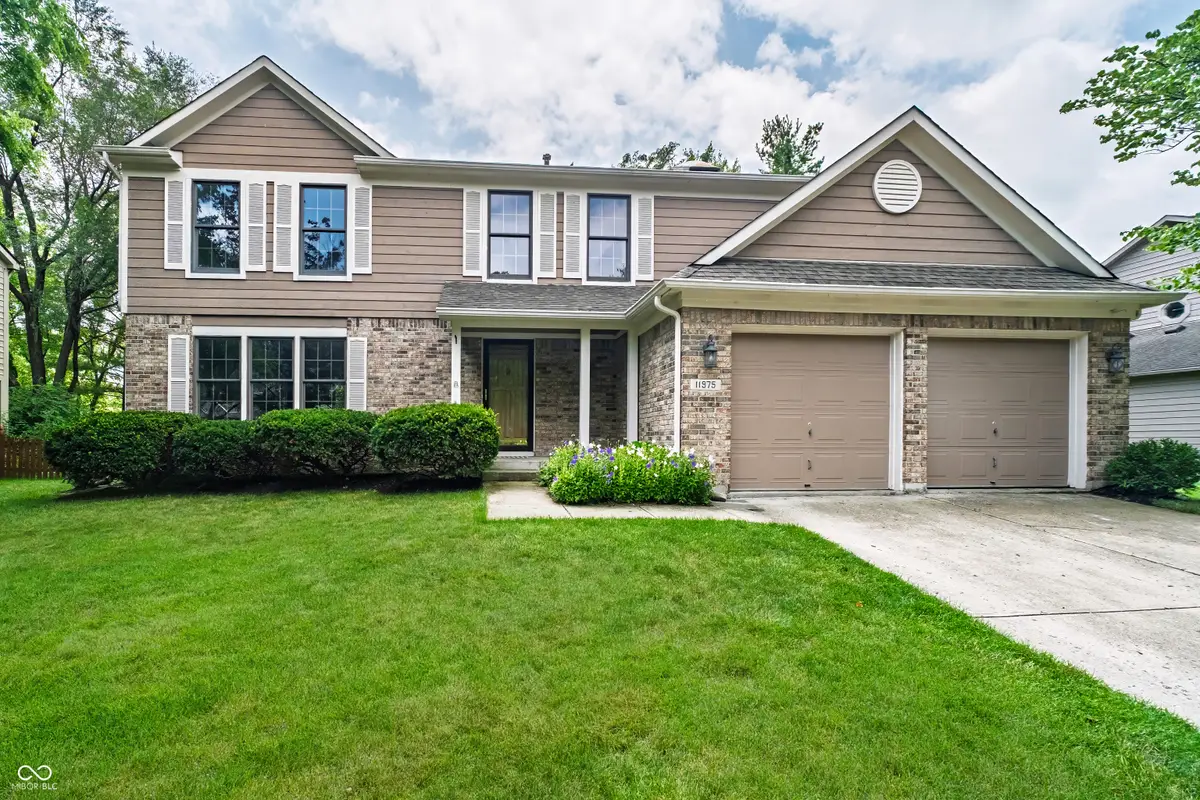

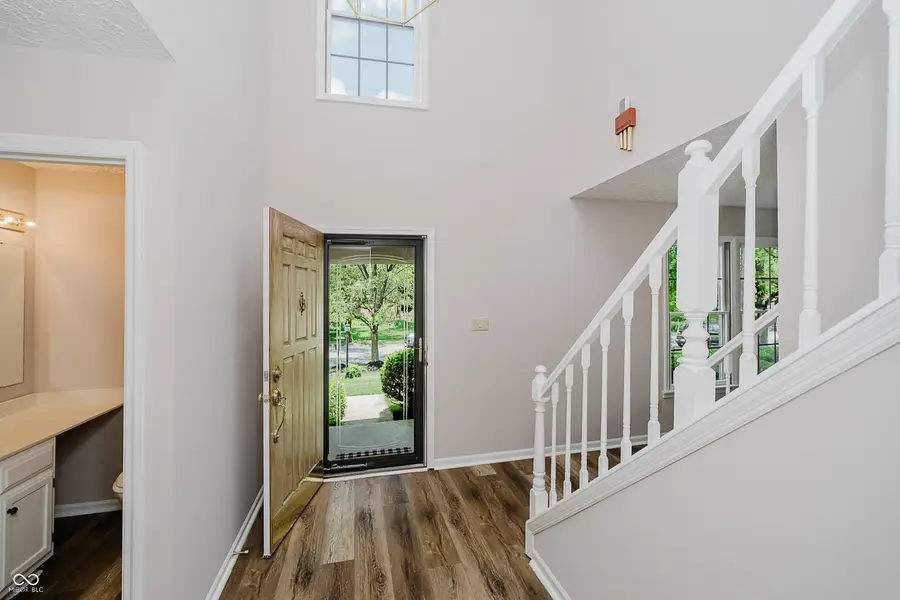
11975 Glen Cove Drive,Indianapolis, IN 46236
$385,000
- 4 Beds
- 3 Baths
- 3,013 sq. ft.
- Single family
- Pending
Listed by:james embry
Office:keller williams indpls metro n
MLS#:22050757
Source:IN_MIBOR
Price summary
- Price:$385,000
- Price per sq. ft.:$127.78
About this home
Nestled in the desirable Glen Cove neighborhood near Geist Reservoir, this 4bd/2.5ba home is the perfect place to call home. Envision evenings spent in the family room, the ambiance of a warm fireplace creating a welcoming space, while the built-in shelves offer a place for showcasing treasured items and literary collections. The kitchen features ample countertop space, plenty of cabinet storage, and a peninsula that provides a casual dining spot. The primary bedroom features a vaulted ceiling, en-suite bathroom, and walk-in closet, creating a private retreat. The primary bathroom features a double vanity offering convenience and style. You'll find even more living space in the finished basement! Step outside to relax on the deck under the gazebo, with a great view of the fenced-in yard and mature trees. Recent updates include fresh interior paint and fresh stain on the deck. Located close to Amy Beverland Elementary, St. Simon the Apostle School, Holy Cross Lutheran School, shopping, and restaurants!
Contact an agent
Home facts
- Year built:1989
- Listing Id #:22050757
- Added:26 day(s) ago
- Updated:July 25, 2025 at 05:41 PM
Rooms and interior
- Bedrooms:4
- Total bathrooms:3
- Full bathrooms:2
- Half bathrooms:1
- Living area:3,013 sq. ft.
Heating and cooling
- Cooling:Central Electric
- Heating:Forced Air
Structure and exterior
- Year built:1989
- Building area:3,013 sq. ft.
- Lot area:0.24 Acres
Utilities
- Water:Public Water
Finances and disclosures
- Price:$385,000
- Price per sq. ft.:$127.78
New listings near 11975 Glen Cove Drive
- New
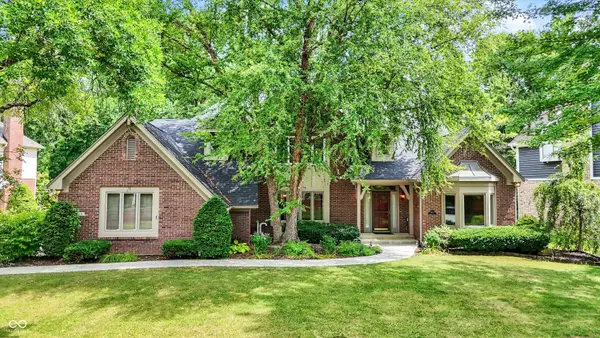 $630,000Active4 beds 4 baths4,300 sq. ft.
$630,000Active4 beds 4 baths4,300 sq. ft.9015 Admirals Pointe Drive, Indianapolis, IN 46236
MLS# 22032432Listed by: CENTURY 21 SCHEETZ - New
 $20,000Active0.12 Acres
$20,000Active0.12 Acres3029 Graceland Avenue, Indianapolis, IN 46208
MLS# 22055179Listed by: EXP REALTY LLC - New
 $174,900Active3 beds 2 baths1,064 sq. ft.
$174,900Active3 beds 2 baths1,064 sq. ft.321 Lindley Avenue, Indianapolis, IN 46241
MLS# 22055184Listed by: TRUE PROPERTY MANAGEMENT - New
 $293,000Active2 beds 2 baths2,070 sq. ft.
$293,000Active2 beds 2 baths2,070 sq. ft.1302 Lasalle Street, Indianapolis, IN 46201
MLS# 22055236Listed by: KELLER WILLIAMS INDY METRO NE - New
 $410,000Active3 beds 2 baths1,809 sq. ft.
$410,000Active3 beds 2 baths1,809 sq. ft.5419 Haverford Avenue, Indianapolis, IN 46220
MLS# 22055601Listed by: KELLER WILLIAMS INDY METRO S - New
 $359,500Active3 beds 2 baths2,137 sq. ft.
$359,500Active3 beds 2 baths2,137 sq. ft.4735 E 78th Street, Indianapolis, IN 46250
MLS# 22056164Listed by: CENTURY 21 SCHEETZ - New
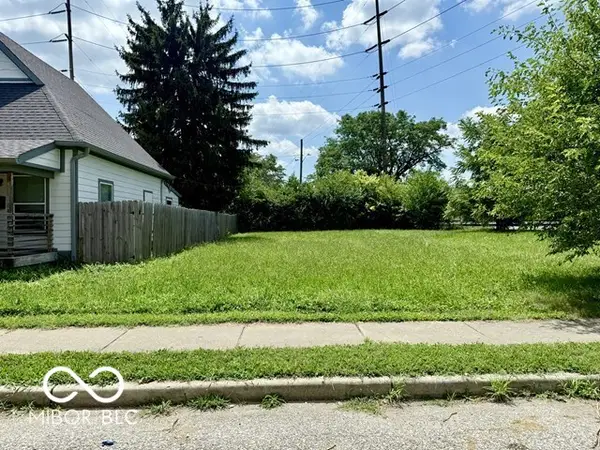 $44,900Active0.08 Acres
$44,900Active0.08 Acres235 E Caven Street, Indianapolis, IN 46225
MLS# 22056753Listed by: KELLER WILLIAMS INDY METRO S - New
 $390,000Active2 beds 4 baths1,543 sq. ft.
$390,000Active2 beds 4 baths1,543 sq. ft.2135 N College Avenue, Indianapolis, IN 46202
MLS# 22056221Listed by: F.C. TUCKER COMPANY - New
 $199,000Active3 beds 1 baths1,222 sq. ft.
$199,000Active3 beds 1 baths1,222 sq. ft.1446 Spann Avenue, Indianapolis, IN 46203
MLS# 22056272Listed by: SCOTT ESTATES - New
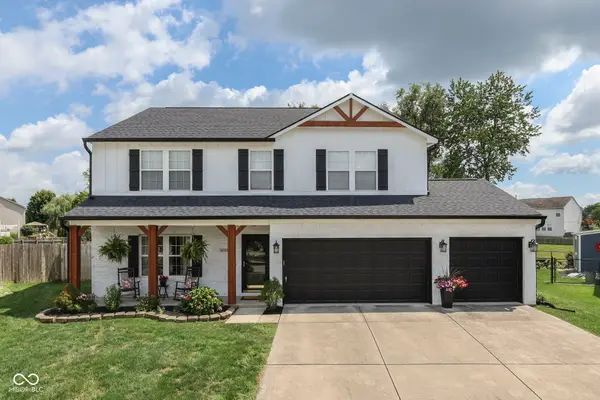 $365,000Active4 beds 3 baths2,736 sq. ft.
$365,000Active4 beds 3 baths2,736 sq. ft.6719 Heritage Hill Drive, Indianapolis, IN 46237
MLS# 22056511Listed by: RE/MAX ADVANCED REALTY

