120 Golden Tree Lane, Indianapolis, IN 46227
Local realty services provided by:Schuler Bauer Real Estate ERA Powered
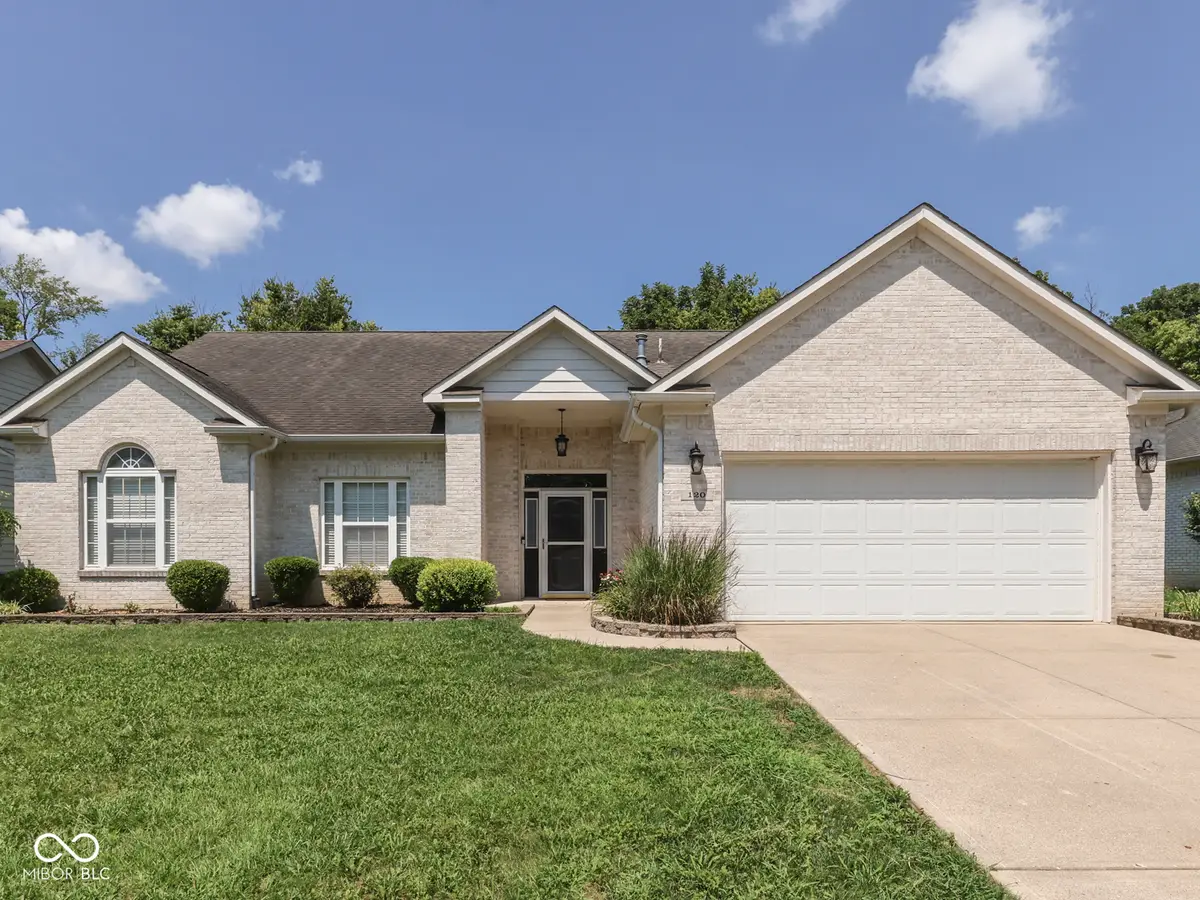
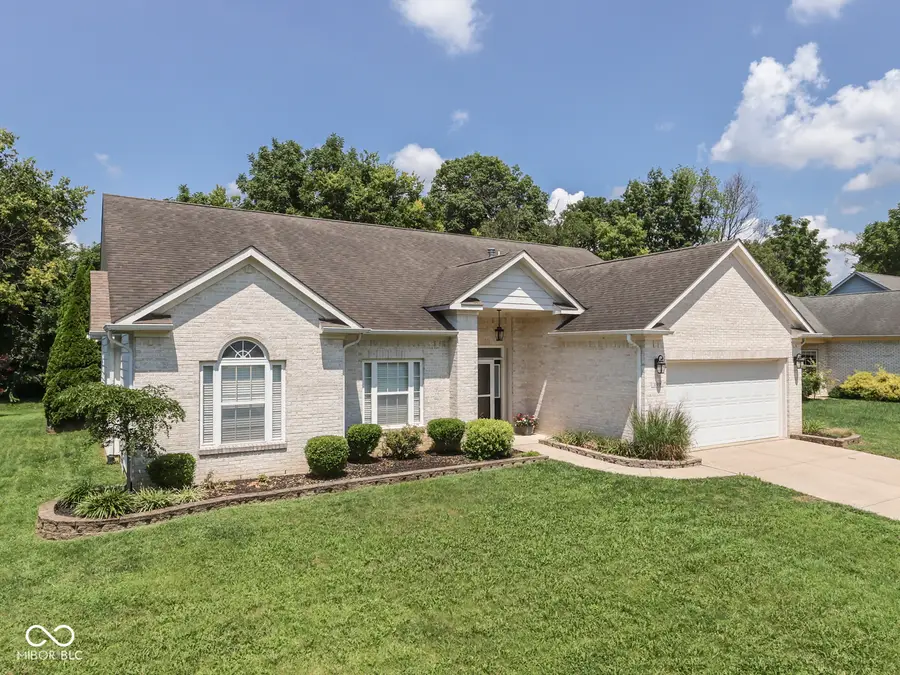

Listed by:christine williams
Office:keller williams indy metro s
MLS#:22055538
Source:IN_MIBOR
Price summary
- Price:$330,000
- Price per sq. ft.:$182.83
About this home
Custom Charm at an Incredible Value in Perry Township! This beautifully maintained 3-bedroom, 2-bath ranch offers something for everyone with a layout designed for comfort, functionality, and entertaining. The layout of this home is absolutely the best! Step into a spacious great room with gas fireplace that flows into a separate dining room-perfect for hosting holiday dinners or family get-togethers. The spacious kitchen with center island includes all stainless steel appliances and a large pantry. Enjoy casual meals in the adjoining breakfast nook, or take advantage of the versatile sunroom/flex space, ideal for a home office, sitting area, or playroom. The primary suite features a stylish en-suite bath with elegant marble floors, walk in tiled shower and plenty of storage. Custom touches throughout the home add to its charm and character. Out back, you'll love the private yard with a massive patio and pergola-perfect for barbecues, morning coffee, or entertaining under the stars. And here's a bonus: Brand NEW HVAC, water softener and refrigerator. All appliances stay, including the washer and dryer, making your move even easier! This move-in ready gem offers unbeatable value in a sought-after location close to parks, schools, shopping, and dining. Don't miss your chance to own this standout property - schedule your private tour today!
Contact an agent
Home facts
- Year built:2005
- Listing Id #:22055538
- Added:6 day(s) ago
- Updated:August 11, 2025 at 03:09 PM
Rooms and interior
- Bedrooms:3
- Total bathrooms:2
- Full bathrooms:2
- Living area:1,805 sq. ft.
Heating and cooling
- Cooling:Central Electric
- Heating:Forced Air
Structure and exterior
- Year built:2005
- Building area:1,805 sq. ft.
- Lot area:0.25 Acres
Schools
- High school:Perry Meridian High School
- Middle school:Perry Meridian Middle School
Utilities
- Water:Public Water
Finances and disclosures
- Price:$330,000
- Price per sq. ft.:$182.83
New listings near 120 Golden Tree Lane
- New
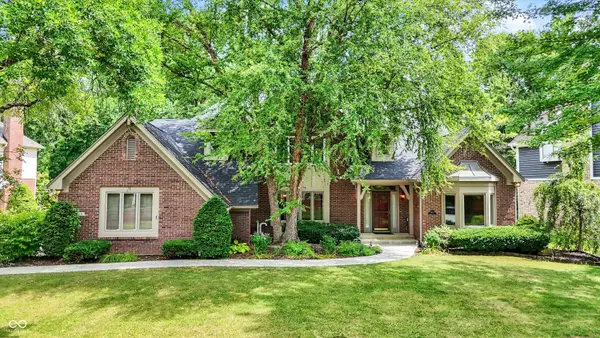 $630,000Active4 beds 4 baths4,300 sq. ft.
$630,000Active4 beds 4 baths4,300 sq. ft.9015 Admirals Pointe Drive, Indianapolis, IN 46236
MLS# 22032432Listed by: CENTURY 21 SCHEETZ - New
 $20,000Active0.12 Acres
$20,000Active0.12 Acres3029 Graceland Avenue, Indianapolis, IN 46208
MLS# 22055179Listed by: EXP REALTY LLC - New
 $174,900Active3 beds 2 baths1,064 sq. ft.
$174,900Active3 beds 2 baths1,064 sq. ft.321 Lindley Avenue, Indianapolis, IN 46241
MLS# 22055184Listed by: TRUE PROPERTY MANAGEMENT - New
 $293,000Active2 beds 2 baths2,070 sq. ft.
$293,000Active2 beds 2 baths2,070 sq. ft.1302 Lasalle Street, Indianapolis, IN 46201
MLS# 22055236Listed by: KELLER WILLIAMS INDY METRO NE - New
 $410,000Active3 beds 2 baths1,809 sq. ft.
$410,000Active3 beds 2 baths1,809 sq. ft.5419 Haverford Avenue, Indianapolis, IN 46220
MLS# 22055601Listed by: KELLER WILLIAMS INDY METRO S - New
 $359,500Active3 beds 2 baths2,137 sq. ft.
$359,500Active3 beds 2 baths2,137 sq. ft.4735 E 78th Street, Indianapolis, IN 46250
MLS# 22056164Listed by: CENTURY 21 SCHEETZ - New
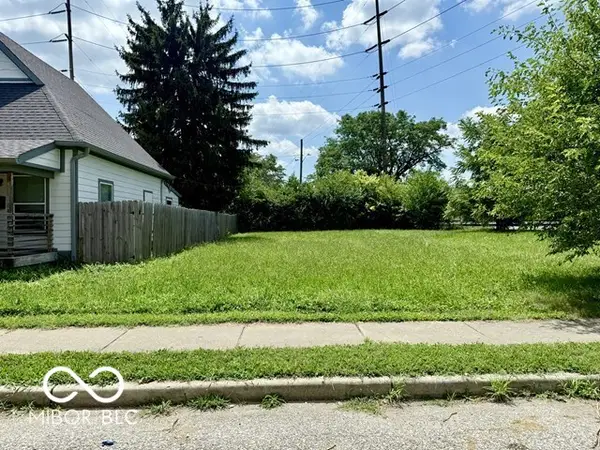 $44,900Active0.08 Acres
$44,900Active0.08 Acres235 E Caven Street, Indianapolis, IN 46225
MLS# 22056753Listed by: KELLER WILLIAMS INDY METRO S - New
 $390,000Active2 beds 4 baths1,543 sq. ft.
$390,000Active2 beds 4 baths1,543 sq. ft.2135 N College Avenue, Indianapolis, IN 46202
MLS# 22056221Listed by: F.C. TUCKER COMPANY - New
 $199,000Active3 beds 1 baths1,222 sq. ft.
$199,000Active3 beds 1 baths1,222 sq. ft.1446 Spann Avenue, Indianapolis, IN 46203
MLS# 22056272Listed by: SCOTT ESTATES - New
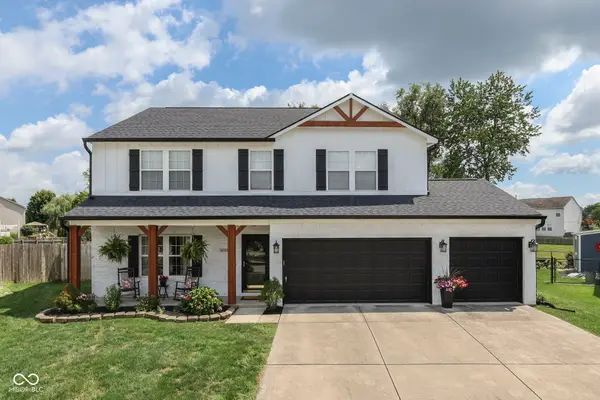 $365,000Active4 beds 3 baths2,736 sq. ft.
$365,000Active4 beds 3 baths2,736 sq. ft.6719 Heritage Hill Drive, Indianapolis, IN 46237
MLS# 22056511Listed by: RE/MAX ADVANCED REALTY

