12040 Kingfisher Circle, Indianapolis, IN 46236
Local realty services provided by:Schuler Bauer Real Estate ERA Powered
12040 Kingfisher Circle,Indianapolis, IN 46236
$465,000
- 4 Beds
- 4 Baths
- 4,181 sq. ft.
- Single family
- Pending
Listed by: dale billman
Office: f.c. tucker company
MLS#:22045333
Source:IN_MIBOR
Price summary
- Price:$465,000
- Price per sq. ft.:$111.22
About this home
* *Wooded .47 acre cul-de-sac lot with a finished walkout basement! * * A freshly manicured front yard welcomes to a very private wooded setting * Original owners! * Large, inviting entry * Huge eat-in kitchen with stainless steel appliances (approx. 5 years old), lazy Susan, island with breakfast bar & pantry too!(Frig is negotiable) * A sliding glass door off the kitchen leads to a 12X15 deck with a retractable awning! * The kitchen opens to a wet bar in the 2 story great room with gas log fireplace & plant ledge * Large sunroom tucked away off the great room & overlooks the private, wooded backyard setting complete with firepit & a 6X8 clubhouse! * Main floor primary bedroom suite with cathedral ceiling & bath with two separate cultured marble vanities, a large walk-in closet, garden tub, & separate updated shower (2019) * Bedrooms 2 & 3 are located upstairs with a full bath between them that includes 2 sinks, a shower tub combo & a laundry chute that goes to the main floor laundry room off the garage & kitchen complete with a utility tub, built-in cabinets & a folding table too! * The finished walkout basement has 9 foot ceilings, a family room with a brick, gas log fireplace & a 4th bedroom with walk-in closet & a full bathroom too! * There's also a 21X26 unfinished room in the basement waiting to be finished & customized to your personal tastes as well as good storage space in the furnace room * 10 x 15 patio off the walkout basement welcomes you to a 6 person hot tub(2020) you can relax in after a hard day at work! * Windows replaced in 2021* Brand new water heater & a/c * Freshly painted garage door (note 4' width extension on garage as well as utility door to side yard-garage frig is negotiable) * Carpeting approx. 3 years old*Full brick wrap*Gutter covesr*Solid wood 6 panel Electrical panel just replaced*Just a hop, skip & a jump from Geist Lake & only 5 minutes from Daniel's Winery as well as Wolfie's at Geist & Eddie's restaurants by the marina.
Contact an agent
Home facts
- Year built:1993
- Listing ID #:22045333
- Added:156 day(s) ago
- Updated:December 29, 2025 at 02:50 PM
Rooms and interior
- Bedrooms:4
- Total bathrooms:4
- Full bathrooms:3
- Half bathrooms:1
- Living area:4,181 sq. ft.
Heating and cooling
- Cooling:Central Electric
- Heating:Forced Air
Structure and exterior
- Year built:1993
- Building area:4,181 sq. ft.
- Lot area:0.47 Acres
Utilities
- Water:Public Water
Finances and disclosures
- Price:$465,000
- Price per sq. ft.:$111.22
New listings near 12040 Kingfisher Circle
- New
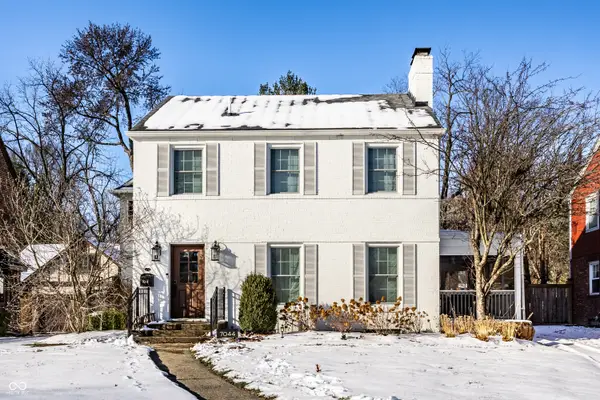 $899,900Active4 beds 3 baths2,397 sq. ft.
$899,900Active4 beds 3 baths2,397 sq. ft.7044 Warwick Road, Indianapolis, IN 46220
MLS# 22077405Listed by: F.C. TUCKER COMPANY - New
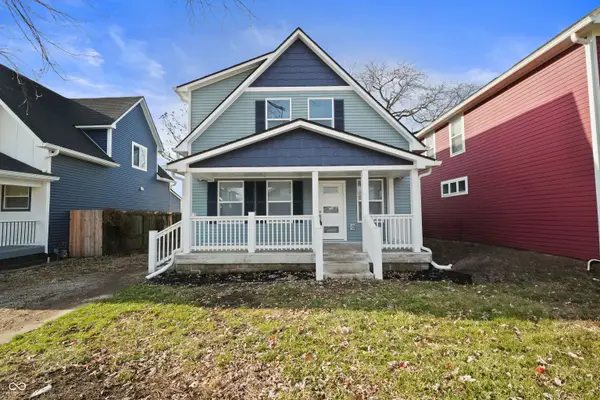 $295,000Active3 beds 3 baths1,720 sq. ft.
$295,000Active3 beds 3 baths1,720 sq. ft.840 Parker Avenue N, Indianapolis, IN 46201
MLS# 22077880Listed by: ELKINS ESTATES, LLC - New
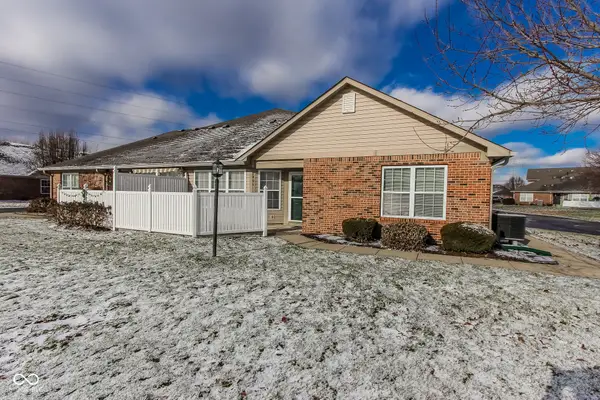 $245,000Active3 beds 3 baths1,963 sq. ft.
$245,000Active3 beds 3 baths1,963 sq. ft.5406 Thornridge Place, Indianapolis, IN 46237
MLS# 22077871Listed by: HOOSIER, REALTORS - New
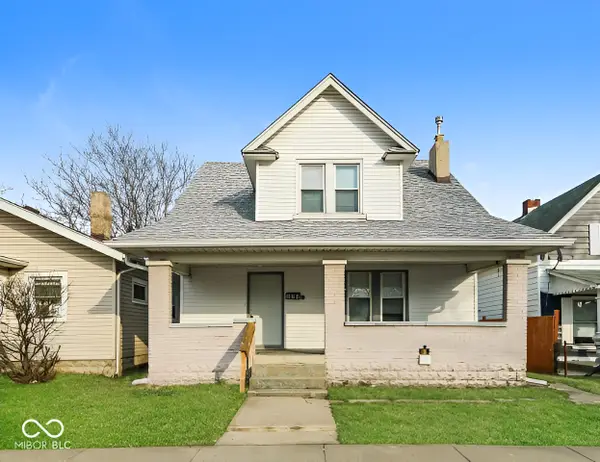 $120,000Active3 beds 1 baths1,634 sq. ft.
$120,000Active3 beds 1 baths1,634 sq. ft.121 N Bradley Avenue, Indianapolis, IN 46201
MLS# 22045399Listed by: EPIQUE INC - New
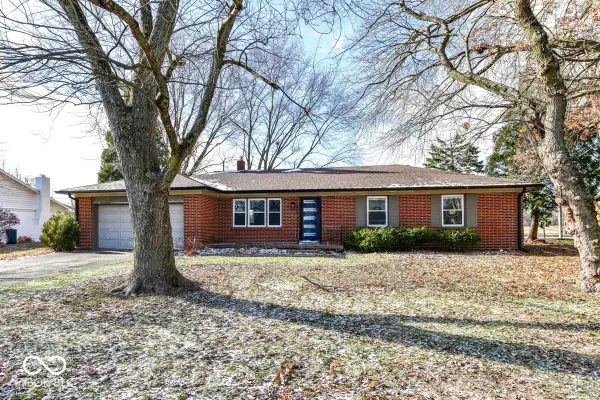 $400,000Active3 beds 3 baths1,576 sq. ft.
$400,000Active3 beds 3 baths1,576 sq. ft.10640 Penn Drive, Indianapolis, IN 46280
MLS# 22077605Listed by: KELLER WILLIAMS INDY METRO NE - New
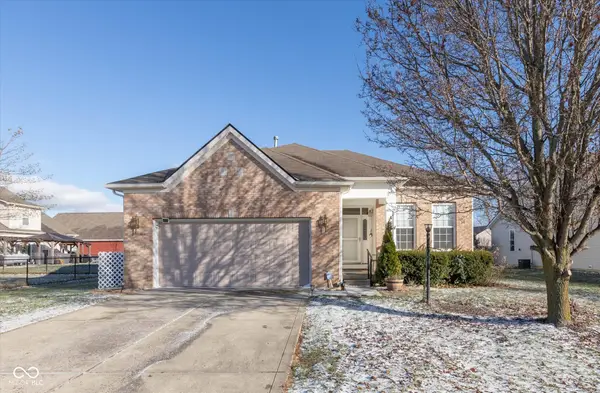 $389,000Active3 beds 4 baths4,259 sq. ft.
$389,000Active3 beds 4 baths4,259 sq. ft.4431 Big Leaf Lane, Indianapolis, IN 46239
MLS# 22058890Listed by: RE/MAX AT THE CROSSING - New
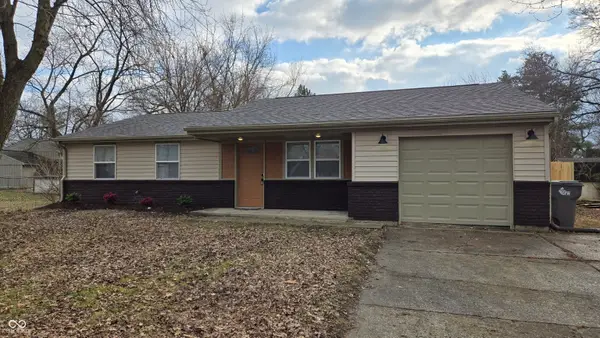 $178,800Active3 beds 2 baths1,120 sq. ft.
$178,800Active3 beds 2 baths1,120 sq. ft.9331 Cherry Valley Court, Indianapolis, IN 46235
MLS# 22077794Listed by: US INVESTOR GROUP, LLC - New
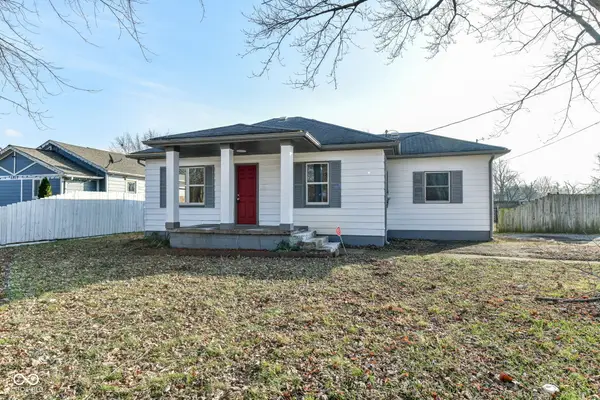 $169,900Active3 beds 1 baths852 sq. ft.
$169,900Active3 beds 1 baths852 sq. ft.4805 Plainfield Avenue, Indianapolis, IN 46241
MLS# 22077802Listed by: RED BRIDGE REAL ESTATE - New
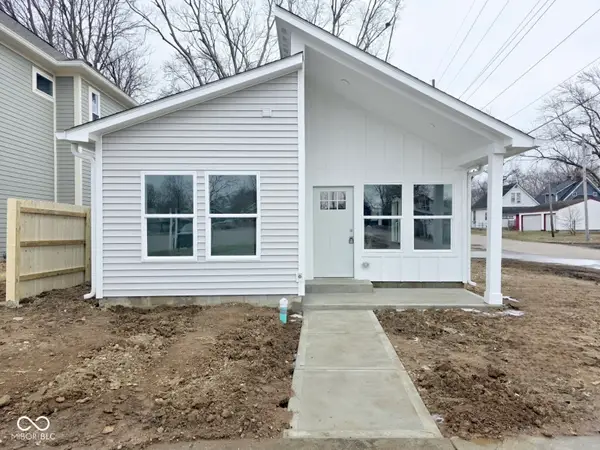 $239,000Active3 beds 2 baths1,158 sq. ft.
$239,000Active3 beds 2 baths1,158 sq. ft.1201 N Mount Street, Indianapolis, IN 46222
MLS# 22077761Listed by: GARNET GROUP - New
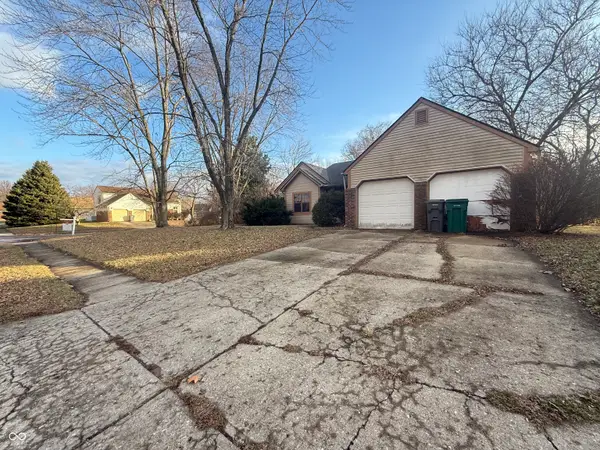 $179,900Active3 beds 2 baths1,418 sq. ft.
$179,900Active3 beds 2 baths1,418 sq. ft.6909 Grampian Way, Indianapolis, IN 46254
MLS# 22077740Listed by: GARNET GROUP
