1208 W 79th Street, Indianapolis, IN 46260
Local realty services provided by:Schuler Bauer Real Estate ERA Powered
1208 W 79th Street,Indianapolis, IN 46260
$305,000
- 3 Beds
- 2 Baths
- 1,380 sq. ft.
- Single family
- Active
Listed by: jacob ellis
Office: blue sky realty group
MLS#:22053881
Source:IN_MIBOR
Price summary
- Price:$305,000
- Price per sq. ft.:$221.01
About this home
Charming, Updated Ranch in Washington Township! Welcome to 1208 W 79th St, a beautifully updated 3-bedroom, 2-bathroom ranch in the heart of Washington Township. In 2025, the homeowner installed a brand-new roof, and the replacement comes with a 5-year transferable workmanship warranty, offering immediate peace of mind and long-term protection for the next owner. With 1,380 sq. ft. of thoughtfully designed space, this move-in-ready home features modern updates, stylish finishes, and a comfortable, open layout. Inside, you'll find updated flooring throughout the entire home. The kitchen, dining room, and living room feature stunning porcelain tile that mimics the warmth of natural wood, while the hallway and bedrooms offer the durability of luxury vinyl plank. Both bathrooms were completely updated in 2024 with brand-new showers, and the guest bath includes a new vanity and porcelain tile flooring. The kitchen has been refreshed with granite countertops, a new sink and faucet, and a modern backsplash (2021). Stainless steel appliances include a new refrigerator and dishwasher (2025) and a range (2023). A dedicated laundry space includes a washer and dryer (2019), and the home is equipped with a tankless water heater (2023), water softener (2021), and brand-new HVAC and A/C systems (2023) for energy-efficient comfort year-round. Outside, enjoy a spacious, fully fenced backyard with a new privacy fence (2024), a completely replaced back patio (2022), and a large front and side yard. A new driveway (2023) adds curb appeal and convenience. Additional highlights include fiber internet availability and a prime location close to shopping, dining, and major highways. This lovingly maintained home combines quality updates with timeless charm, fully move-in ready and waiting for you to make it your own!
Contact an agent
Home facts
- Year built:1964
- Listing ID #:22053881
- Added:140 day(s) ago
- Updated:December 17, 2025 at 10:28 PM
Rooms and interior
- Bedrooms:3
- Total bathrooms:2
- Full bathrooms:2
- Living area:1,380 sq. ft.
Heating and cooling
- Cooling:Central Electric
- Heating:Forced Air
Structure and exterior
- Year built:1964
- Building area:1,380 sq. ft.
- Lot area:0.36 Acres
Schools
- High school:North Central High School
- Middle school:Northview Middle School
- Elementary school:Greenbriar Elementary School
Utilities
- Water:Public Water
Finances and disclosures
- Price:$305,000
- Price per sq. ft.:$221.01
New listings near 1208 W 79th Street
- New
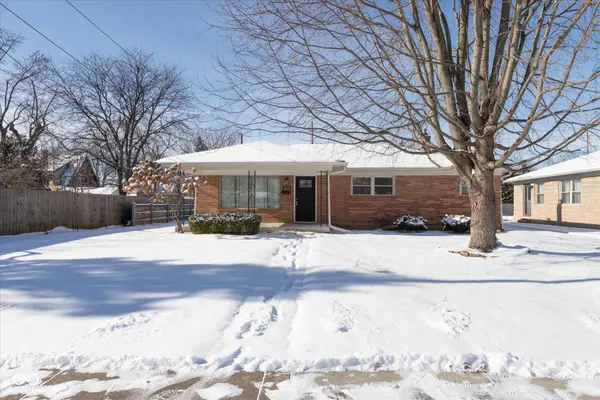 $249,900Active3 beds 2 baths1,134 sq. ft.
$249,900Active3 beds 2 baths1,134 sq. ft.1020 N Graham Avenue, Indianapolis, IN 46219
MLS# 22077030Listed by: TRUSTED REALTY - New
 $105,000Active3 beds 1 baths1,018 sq. ft.
$105,000Active3 beds 1 baths1,018 sq. ft.1140 N Pershing Avenue, Indianapolis, IN 46222
MLS# 22077180Listed by: KELLER WILLIAMS INDPLS METRO N - New
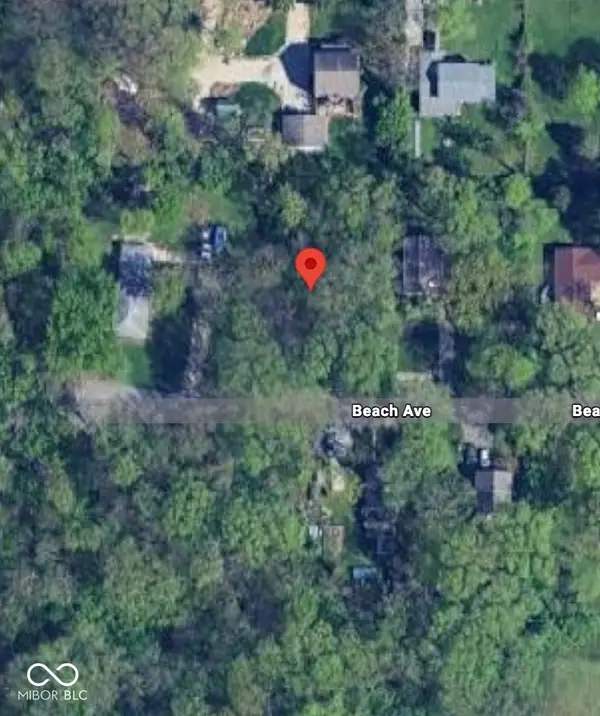 $23,000Active0.15 Acres
$23,000Active0.15 Acres2424 Beach Avenue, Indianapolis, IN 46240
MLS# 22077221Listed by: MATLOCK REALTY GROUP - New
 $109,500Active3 beds 2 baths1,822 sq. ft.
$109,500Active3 beds 2 baths1,822 sq. ft.2429 Adams Street, Indianapolis, IN 46218
MLS# 22077278Listed by: RED BRIDGE REAL ESTATE - New
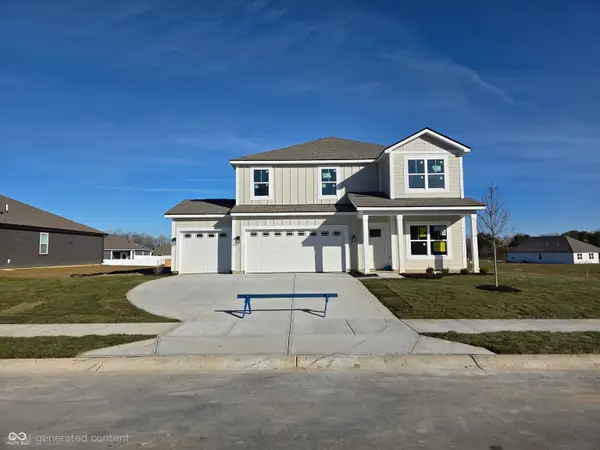 $412,013Active4 beds 3 baths2,346 sq. ft.
$412,013Active4 beds 3 baths2,346 sq. ft.3884 Donaldson Creek Court, Clayton, IN 46118
MLS# 22077291Listed by: DRH REALTY OF INDIANA, LLC - New
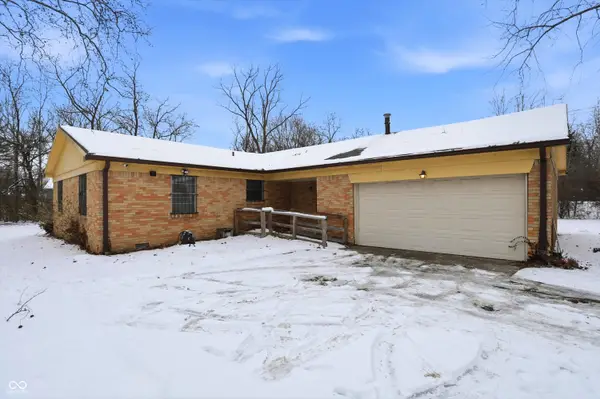 $200,000Active3 beds 2 baths1,296 sq. ft.
$200,000Active3 beds 2 baths1,296 sq. ft.6032 Grandview Drive, Indianapolis, IN 46228
MLS# 22076867Listed by: REDFIN CORPORATION - New
 $105,900Active3 beds 2 baths1,200 sq. ft.
$105,900Active3 beds 2 baths1,200 sq. ft.2020 N Layman Avenue, Indianapolis, IN 46218
MLS# 22077127Listed by: LIST WITH BEN, LLC - New
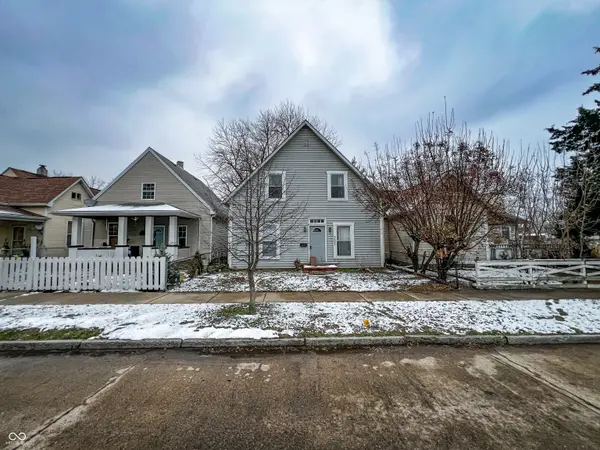 $170,000Active4 beds 2 baths2,072 sq. ft.
$170,000Active4 beds 2 baths2,072 sq. ft.321 N Elder Avenue, Indianapolis, IN 46222
MLS# 22069166Listed by: TRUEBLOOD REAL ESTATE - New
 $274,900Active3 beds 2 baths1,528 sq. ft.
$274,900Active3 beds 2 baths1,528 sq. ft.5870 Cadillac Drive, Speedway, IN 46224
MLS# 22071887Listed by: VISION ONE REAL ESTATE - New
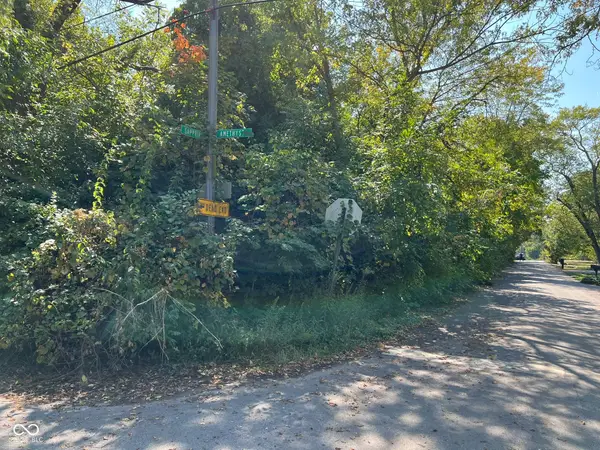 $20,000Active0.12 Acres
$20,000Active0.12 Acres3121 Sapphire Boulevard, Indianapolis, IN 46268
MLS# 22072710Listed by: KELLER WILLIAMS INDY METRO S
