1218 N Ewing Street, Indianapolis, IN 46201
Local realty services provided by:Schuler Bauer Real Estate ERA Powered
1218 N Ewing Street,Indianapolis, IN 46201
$199,000
- 3 Beds
- 1 Baths
- 954 sq. ft.
- Single family
- Active
Listed by: adriana santiago-lora, timeko whitaker
Office: f.c. tucker company
MLS#:22062813
Source:IN_MIBOR
Price summary
- Price:$199,000
- Price per sq. ft.:$105.29
About this home
Welcome to 1218 N Ewing St, Indianapolis, IN - a beautifully maintained single-family home that offers a perfect blend of classic charm and modern comfort. This inviting residence is beautifully renovated and ready for you to make it your own. At the heart of the home is a thoughtfully designed kitchen featuring timeless shaker cabinets that offer both style and practical storage. Whether you're cooking daily meals or hosting gatherings, this warm and functional space is sure to inspire. Step outside and enjoy the welcoming front porch - an ideal spot for morning coffee or unwinding in the evening. The backyard deck extends your living area, making it perfect for entertaining or simply enjoying the outdoors. Inside, the home features three comfortable bedrooms, one full bathroom, and a dedicated laundry room, all within 954 square feet of well-utilized space. Set on a 4,792 square foot lot in a quiet residential neighborhood, this 1910-built home combines historic character with modern updates. Whether you're a first-time buyer or looking for a cozy place to call your own, this Indianapolis gem is a wonderful place to start your next chapter.
Contact an agent
Home facts
- Year built:1910
- Listing ID #:22062813
- Added:93 day(s) ago
- Updated:December 17, 2025 at 10:28 PM
Rooms and interior
- Bedrooms:3
- Total bathrooms:1
- Full bathrooms:1
- Living area:954 sq. ft.
Heating and cooling
- Cooling:Central Electric
- Heating:Forced Air
Structure and exterior
- Year built:1910
- Building area:954 sq. ft.
- Lot area:0.11 Acres
Schools
- High school:Arsenal Technical High School
- Middle school:Arlington Community Middle School
- Elementary school:Brookside School 54
Utilities
- Water:Public Water
Finances and disclosures
- Price:$199,000
- Price per sq. ft.:$105.29
New listings near 1218 N Ewing Street
- New
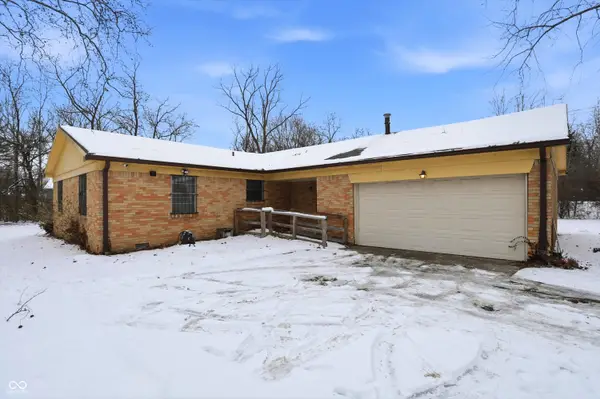 $200,000Active3 beds 2 baths1,296 sq. ft.
$200,000Active3 beds 2 baths1,296 sq. ft.6032 Grandview Drive, Indianapolis, IN 46228
MLS# 22076867Listed by: REDFIN CORPORATION - New
 $105,900Active3 beds 2 baths1,200 sq. ft.
$105,900Active3 beds 2 baths1,200 sq. ft.2020 N Layman Avenue, Indianapolis, IN 46218
MLS# 22077127Listed by: LIST WITH BEN, LLC - New
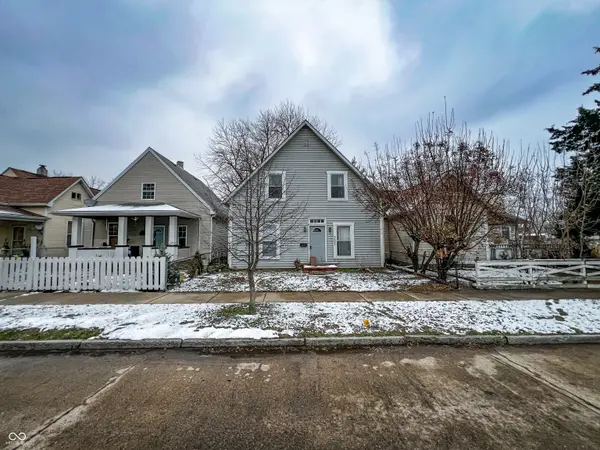 $170,000Active4 beds 2 baths2,072 sq. ft.
$170,000Active4 beds 2 baths2,072 sq. ft.321 N Elder Avenue, Indianapolis, IN 46222
MLS# 22069166Listed by: TRUEBLOOD REAL ESTATE - New
 $274,900Active3 beds 2 baths1,528 sq. ft.
$274,900Active3 beds 2 baths1,528 sq. ft.5870 Cadillac Drive, Speedway, IN 46224
MLS# 22071887Listed by: VISION ONE REAL ESTATE - New
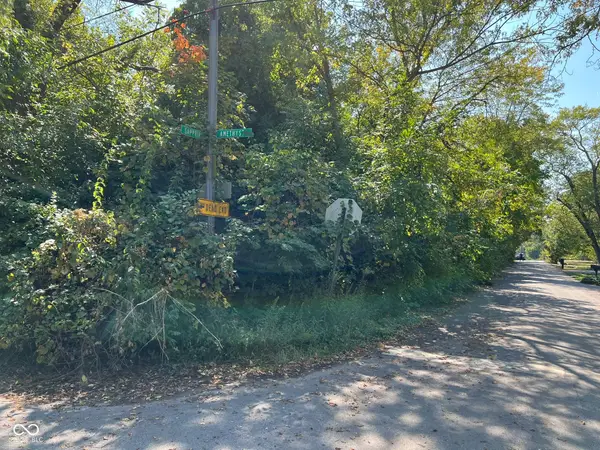 $20,000Active0.12 Acres
$20,000Active0.12 Acres3121 Sapphire Boulevard, Indianapolis, IN 46268
MLS# 22072710Listed by: KELLER WILLIAMS INDY METRO S - New
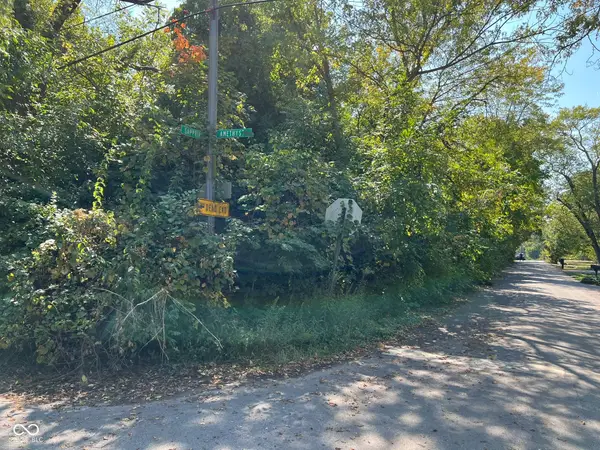 $20,000Active0.12 Acres
$20,000Active0.12 Acres3115 Sapphire Boulevard, Indianapolis, IN 46268
MLS# 22072712Listed by: KELLER WILLIAMS INDY METRO S - New
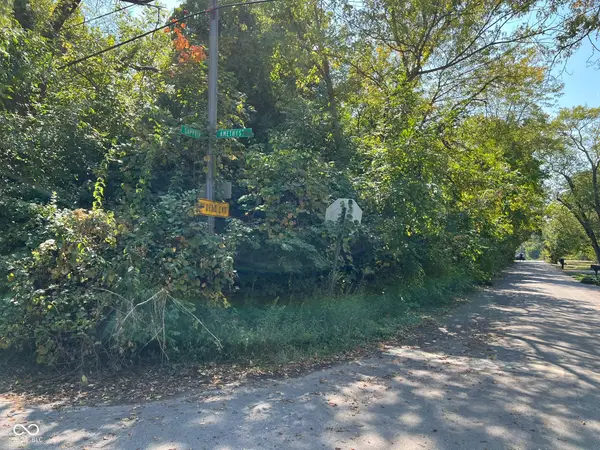 $20,000Active0.12 Acres
$20,000Active0.12 Acres3109 Sapphire Boulevard, Indianapolis, IN 46268
MLS# 22072722Listed by: KELLER WILLIAMS INDY METRO S - New
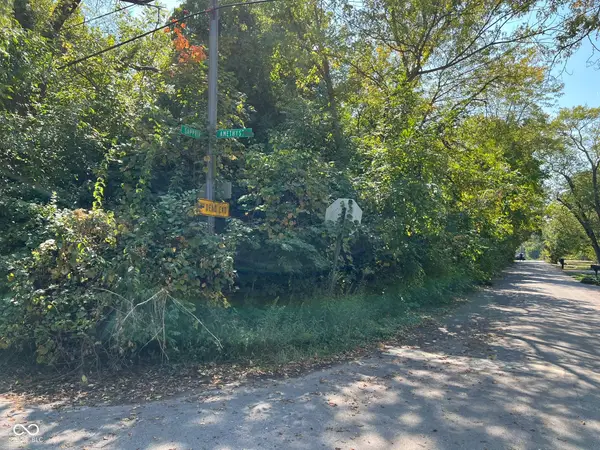 $20,000Active0.13 Acres
$20,000Active0.13 Acres3103 Sapphire Boulevard, Indianapolis, IN 46268
MLS# 22072725Listed by: KELLER WILLIAMS INDY METRO S - New
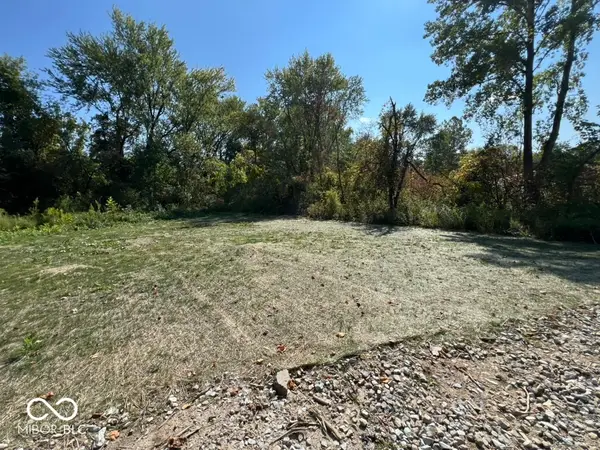 $375,000Active0.2 Acres
$375,000Active0.2 Acres3073 W 78th Street, Indianapolis, IN 46268
MLS# 22073212Listed by: KELLER WILLIAMS INDY METRO S - New
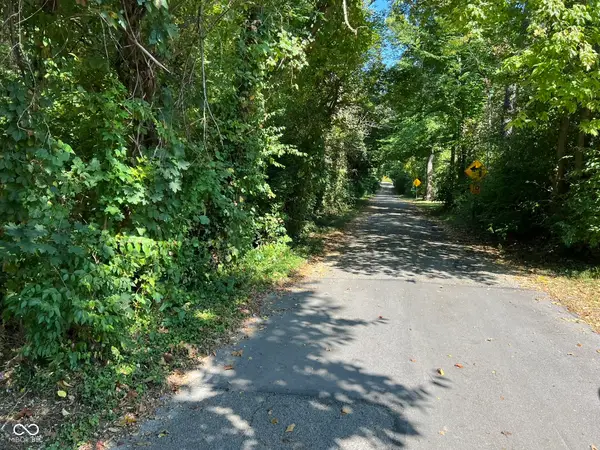 $100,000Active0.06 Acres
$100,000Active0.06 Acres2913 Crooked Creek Parkway W, Indianapolis, IN 46268
MLS# 22073219Listed by: KELLER WILLIAMS INDY METRO S
