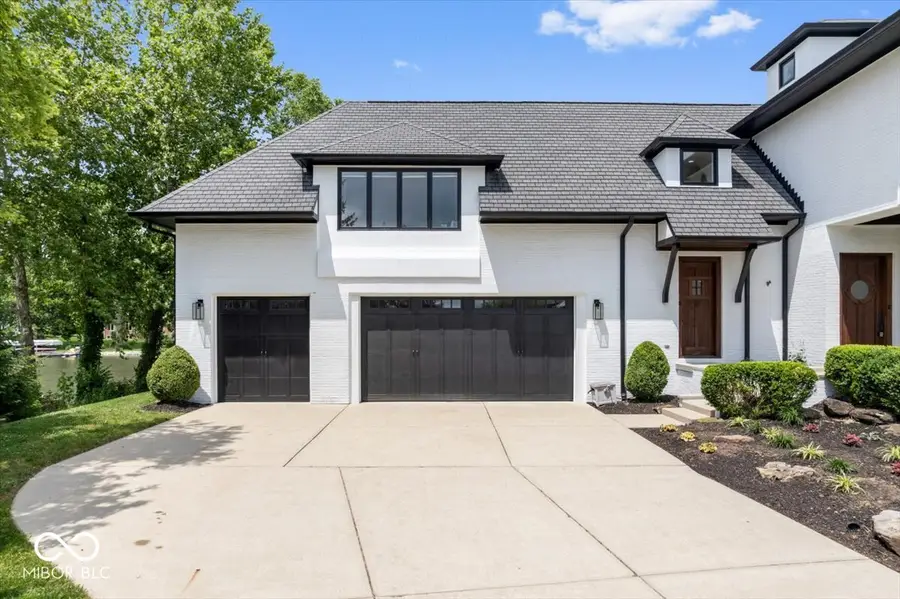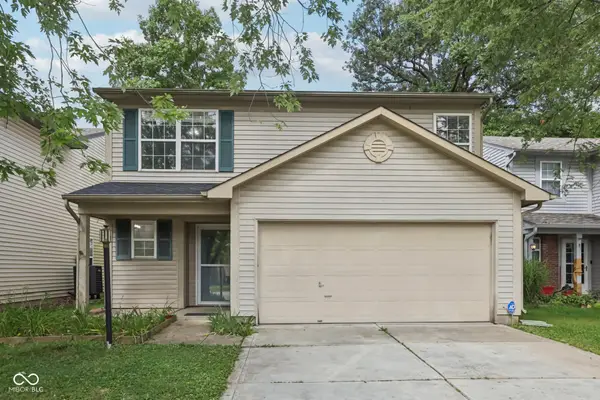12208 Island Drive, Indianapolis, IN 46256
Local realty services provided by:Schuler Bauer Real Estate ERA Powered



12208 Island Drive,Indianapolis, IN 46256
$1,850,000
- 5 Beds
- 6 Baths
- 7,465 sq. ft.
- Single family
- Pending
Listed by:scott chain
Office:re/max advanced realty
MLS#:22045708
Source:IN_MIBOR
Price summary
- Price:$1,850,000
- Price per sq. ft.:$247.82
About this home
Located on the only island on Geist you have to take a bridge over, this 5 bed, 5.5 bath showstopper sits right on the water with lake views from every single room. Soaring 12+ foot ceilings, resort-style amenities (hello, pool + basketball court!), and designer details throughout make this home equal parts luxury and lifestyle. Whether you're entertaining a crowd or soaking up a quiet sunset, this place brings the wow from the moment you walk in. From the moment you step through the dramatic, up-lit entryway-adorned with detailed trim work, elegant molding, and a show-stopping crystal chandelier above a grand staircase-you'll feel the difference. The main level is built for entertaining with two sophisticated living areas, two fireplaces, and a designer kitchen featuring a spacious island, bonus dining space, and seamless flow into the heart of the home. Upstairs, the expansive primary suite is a private retreat with a spa-inspired bath, double-headed walk-in shower, soaking tub, and a dream-worthy oversized closet. You'll also find two additional bedrooms each with their own full bathroom, and a loft, PLUS a tucked-away guest wing with its own bedroom, bath, and dual living spaces-ideal for in-laws, teens, or visitors who might never leave. And just when you think it can't get better... the walk-out basement brings the fun! There's a full kitchen, bar, game/entertainment zone, and even a soundproof recording studio ready for your next big hit (or to convert into the ultimate home gym). Step outside to a half basketball court, a gorgeous pool, and those lake views. This Geist stunner has it all-luxury, fun, and plenty of space to live your best life. Come see it before someone else dives in first!
Contact an agent
Home facts
- Year built:1998
- Listing Id #:22045708
- Added:57 day(s) ago
- Updated:July 29, 2025 at 10:38 PM
Rooms and interior
- Bedrooms:5
- Total bathrooms:6
- Full bathrooms:5
- Half bathrooms:1
- Living area:7,465 sq. ft.
Heating and cooling
- Cooling:Central Electric
- Heating:Forced Air
Structure and exterior
- Year built:1998
- Building area:7,465 sq. ft.
- Lot area:0.44 Acres
Schools
- High school:Hamilton Southeastern HS
- Middle school:Fall Creek Junior High
- Elementary school:Brooks School Elementary
Utilities
- Water:Public Water
Finances and disclosures
- Price:$1,850,000
- Price per sq. ft.:$247.82
New listings near 12208 Island Drive
- New
 $210,000Active3 beds 2 baths1,352 sq. ft.
$210,000Active3 beds 2 baths1,352 sq. ft.5201 E North Street, Indianapolis, IN 46219
MLS# 22052184Listed by: EXP REALTY, LLC - New
 $398,000Active4 beds 3 baths2,464 sq. ft.
$398,000Active4 beds 3 baths2,464 sq. ft.4260 Blue Note Drive, Indianapolis, IN 46239
MLS# 22056676Listed by: BLUPRINT REAL ESTATE GROUP - New
 $349,900Active3 beds 2 baths1,560 sq. ft.
$349,900Active3 beds 2 baths1,560 sq. ft.1222 S County Road 1050 E, Indianapolis, IN 46231
MLS# 22056857Listed by: FATHOM REALTY - Open Fri, 6 to 8pmNew
 $250,000Active3 beds 3 baths1,676 sq. ft.
$250,000Active3 beds 3 baths1,676 sq. ft.6002 Draycott Drive, Indianapolis, IN 46236
MLS# 22054536Listed by: EXP REALTY, LLC - New
 $229,000Active3 beds 1 baths1,233 sq. ft.
$229,000Active3 beds 1 baths1,233 sq. ft.1335 N Linwood Avenue, Indianapolis, IN 46201
MLS# 22055900Listed by: NEW QUANTUM REALTY GROUP - New
 $369,500Active3 beds 2 baths1,275 sq. ft.
$369,500Active3 beds 2 baths1,275 sq. ft.10409 Barmore Avenue, Indianapolis, IN 46280
MLS# 22056446Listed by: CENTURY 21 SCHEETZ - New
 $79,000Active2 beds 1 baths776 sq. ft.
$79,000Active2 beds 1 baths776 sq. ft.2740 E 37th Street, Indianapolis, IN 46218
MLS# 22056662Listed by: EVERHART STUDIO, LTD. - New
 $79,000Active2 beds 1 baths696 sq. ft.
$79,000Active2 beds 1 baths696 sq. ft.3719 Kinnear Avenue, Indianapolis, IN 46218
MLS# 22056663Listed by: EVERHART STUDIO, LTD. - New
 $150,000Active3 beds 2 baths1,082 sq. ft.
$150,000Active3 beds 2 baths1,082 sq. ft.2740 N Rural Street, Indianapolis, IN 46218
MLS# 22056665Listed by: EVERHART STUDIO, LTD. - New
 $140,000Active4 beds 2 baths1,296 sq. ft.
$140,000Active4 beds 2 baths1,296 sq. ft.2005 N Bancroft Street, Indianapolis, IN 46218
MLS# 22056666Listed by: EVERHART STUDIO, LTD.
