1224 Partridge Drive, Indianapolis, IN 46231
Local realty services provided by:Schuler Bauer Real Estate ERA Powered
1224 Partridge Drive,Indianapolis, IN 46231
$250,000
- 2 Beds
- 2 Baths
- 1,329 sq. ft.
- Single family
- Active
Upcoming open houses
- Sat, Sep 1302:00 pm - 04:00 pm
Listed by:jeanette hammel
Office:carpenter, realtors
MLS#:22061396
Source:IN_MIBOR
Price summary
- Price:$250,000
- Price per sq. ft.:$188.11
About this home
Nestled on Partridge DR in Meadowlark Lakes, this attractive single-family home offers an inviting opportunity for comfortable living. The property is in great condition with new windows and luxury vinyl plank flooring throughout. Imagine preparing culinary delights in a kitchen that combines both style and practicality, featuring shaker cabinets that provide ample storage and a timeless aesthetic. The kitchen bar offers a casual spot for morning coffee or evening conversations, while the kitchen peninsula expands your workspace and creates a focal point for gatherings. The living room offers a spacious and airy atmosphere with its vaulted ceiling, creating an inviting space for relaxation and entertainment. Natural light fills this room and the sunroom, enhancing the sense of openness and comfort, making them the perfect places to unwind after a long day. The property extends its charm outdoors, where a pergola creates a shaded retreat on the patio, perfect for enjoying warm afternoons and starlit evenings. It is the place to simply soak in the peaceful surroundings. This home includes all newer stainless steel appliances and a water softener. This beautiful ranch home offers a seamless blend of modern amenities and timeless appeal. It is ready for its new owner!
Contact an agent
Home facts
- Year built:2004
- Listing ID #:22061396
- Added:1 day(s) ago
- Updated:September 13, 2025 at 03:03 PM
Rooms and interior
- Bedrooms:2
- Total bathrooms:2
- Full bathrooms:2
- Living area:1,329 sq. ft.
Heating and cooling
- Cooling:Central Electric
- Heating:Forced Air
Structure and exterior
- Year built:2004
- Building area:1,329 sq. ft.
- Lot area:0.14 Acres
Schools
- High school:Avon High School
- Middle school:Avon Middle School South
- Elementary school:Hickory Elementary School
Utilities
- Water:Public Water
Finances and disclosures
- Price:$250,000
- Price per sq. ft.:$188.11
New listings near 1224 Partridge Drive
- New
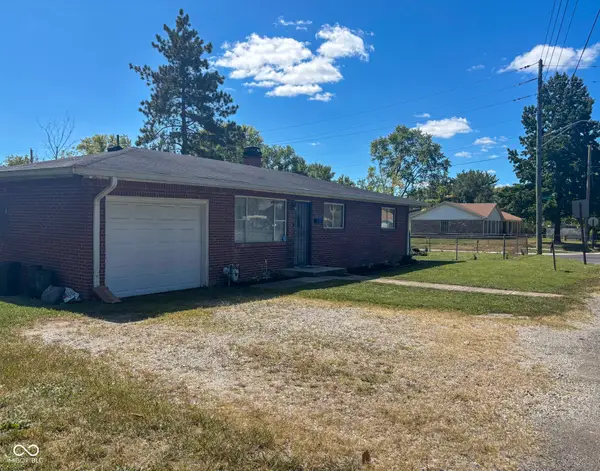 $200,000Active3 beds 1 baths1,025 sq. ft.
$200,000Active3 beds 1 baths1,025 sq. ft.1701 E 32nd Street, Indianapolis, IN 46218
MLS# 22062374Listed by: KELLER WILLIAMS INDY METRO S - New
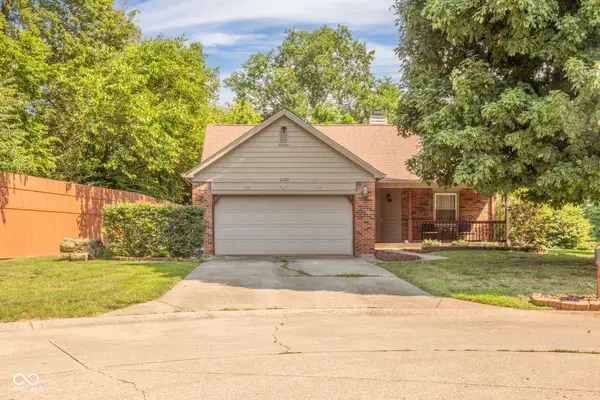 $316,900Active3 beds 2 baths1,946 sq. ft.
$316,900Active3 beds 2 baths1,946 sq. ft.1150 Alydar Circle, Indianapolis, IN 46217
MLS# 22062613Listed by: THE STEWART HOME GROUP - New
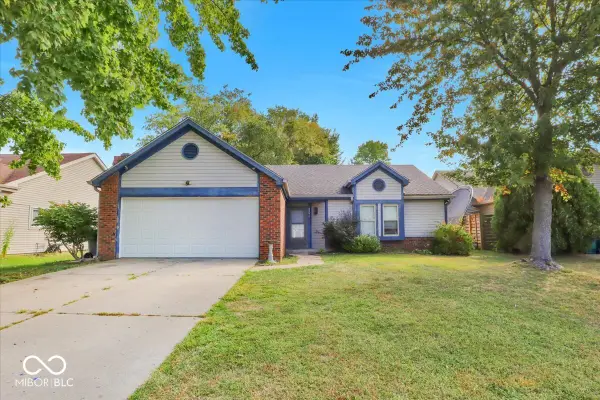 $215,000Active3 beds 2 baths1,258 sq. ft.
$215,000Active3 beds 2 baths1,258 sq. ft.4341 Coatbridge Way, Indianapolis, IN 46254
MLS# 22061442Listed by: BLK KEY REALTY - New
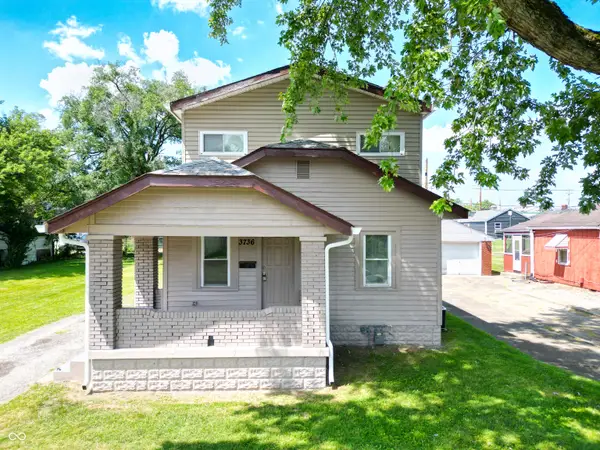 $199,999Active3 beds 2 baths1,679 sq. ft.
$199,999Active3 beds 2 baths1,679 sq. ft.3736 Kinnear Avenue, Indianapolis, IN 46218
MLS# 22055773Listed by: LIBERTY UNLIMITED REAL ESTATE MINISTRY LLC - New
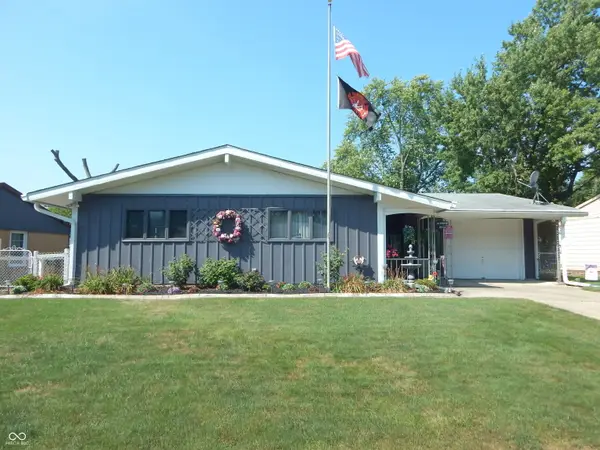 $200,000Active3 beds 1 baths1,073 sq. ft.
$200,000Active3 beds 1 baths1,073 sq. ft.3436 Beeler Avenue, Indianapolis, IN 46224
MLS# 22060129Listed by: CARPENTER, REALTORS - New
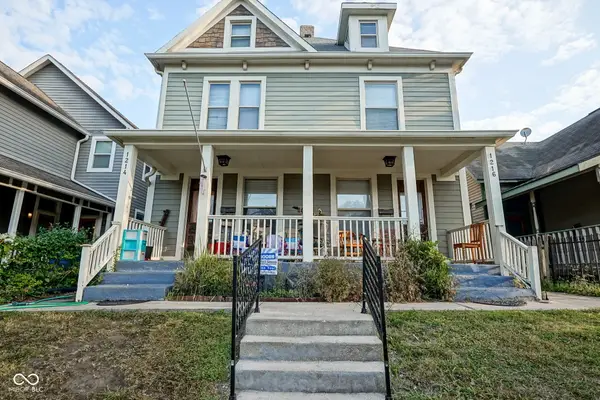 $450,000Active-- beds -- baths
$450,000Active-- beds -- baths1214 E Vermont Street, Indianapolis, IN 46202
MLS# 22062160Listed by: TRUEBLOOD REAL ESTATE - New
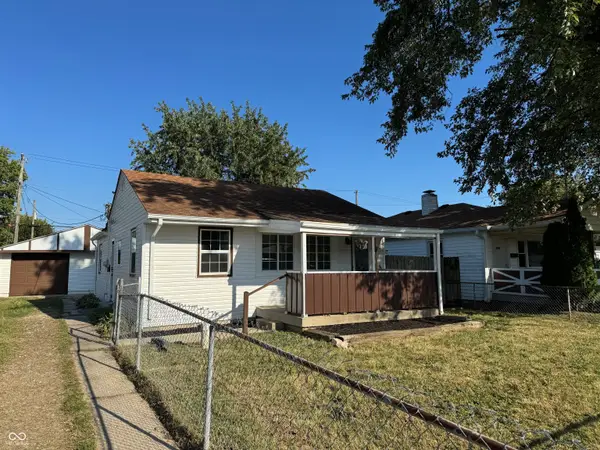 $174,000Active3 beds 2 baths912 sq. ft.
$174,000Active3 beds 2 baths912 sq. ft.3045 Asbury Street, Indianapolis, IN 46237
MLS# 22062593Listed by: EXP REALTY, LLC - New
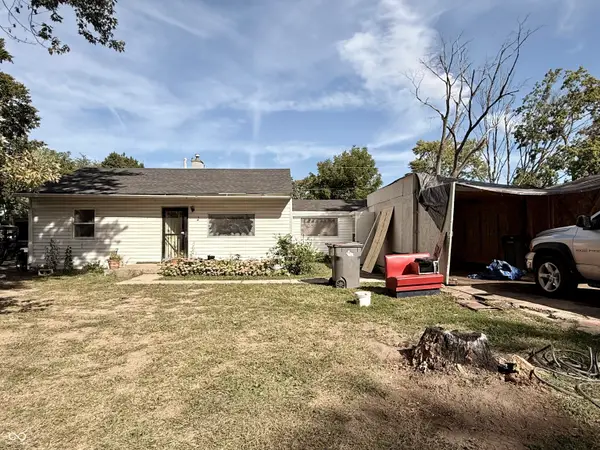 $90,000Active2 beds 1 baths768 sq. ft.
$90,000Active2 beds 1 baths768 sq. ft.3257 N Campbell Avenue, Indianapolis, IN 46218
MLS# 22061829Listed by: DIX REALTY GROUP - Open Sun, 1 to 3pmNew
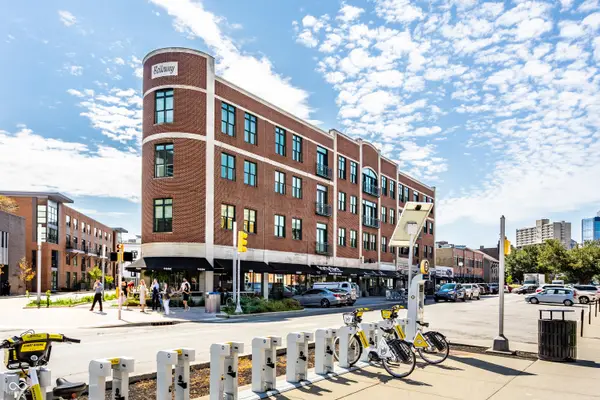 $799,900Active3 beds 3 baths2,543 sq. ft.
$799,900Active3 beds 3 baths2,543 sq. ft.757 Massachusetts Avenue #201, Indianapolis, IN 46204
MLS# 22062589Listed by: F.C. TUCKER COMPANY - New
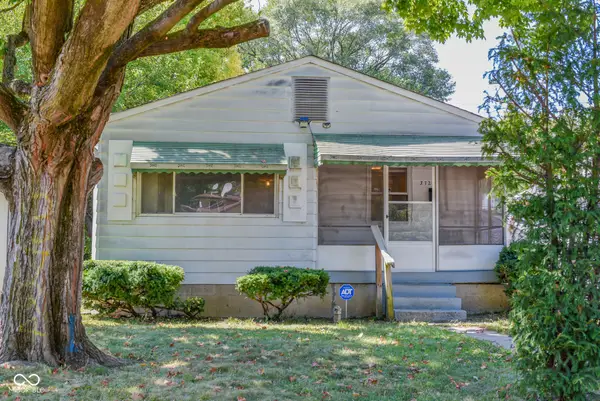 $100,000Active3 beds 1 baths1,032 sq. ft.
$100,000Active3 beds 1 baths1,032 sq. ft.3724 Caroline Avenue, Indianapolis, IN 46218
MLS# 22062594Listed by: INTEGRITY REAL ESTATE
