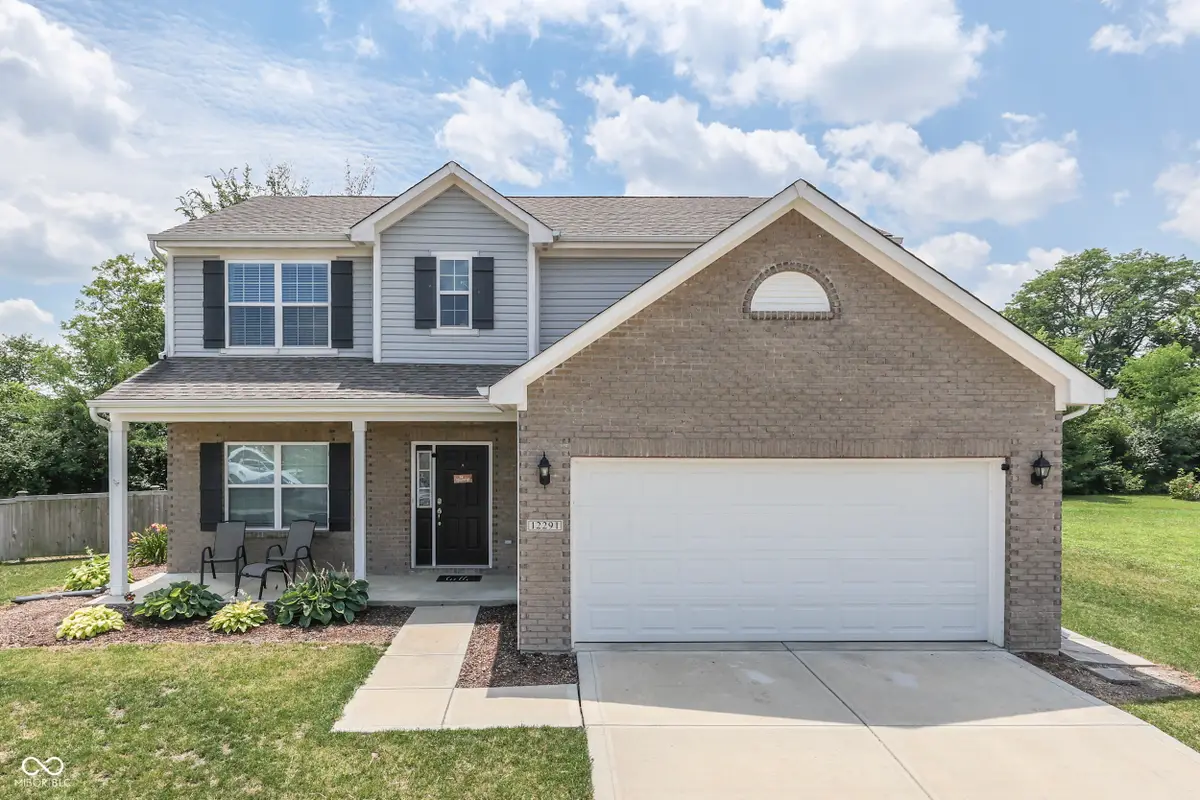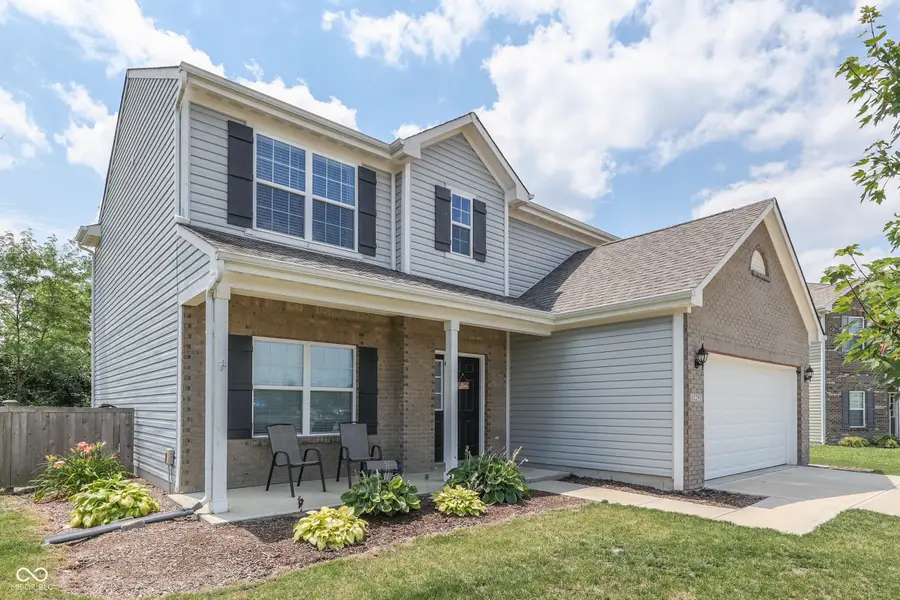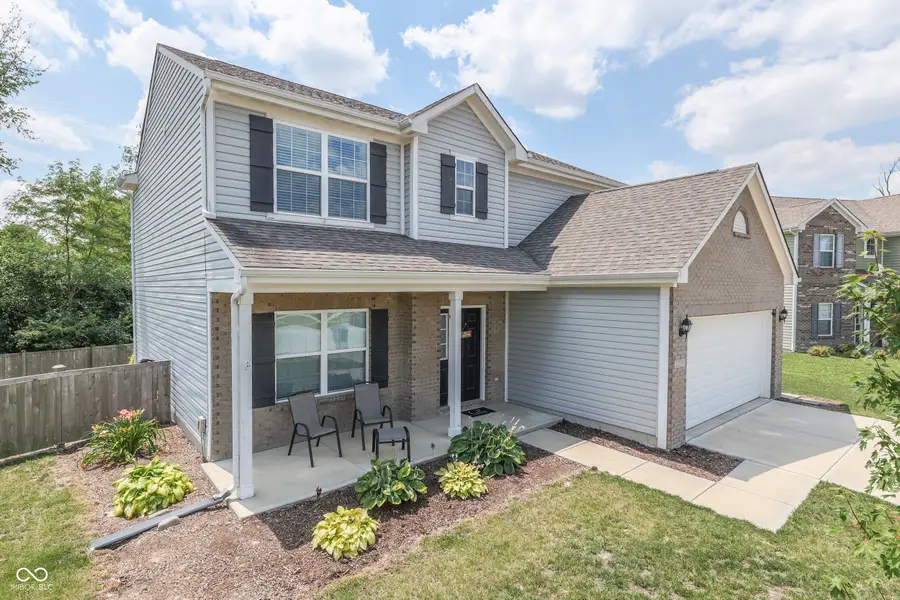12291 Falling Leaves Trail, Indianapolis, IN 46229
Local realty services provided by:Schuler Bauer Real Estate ERA Powered



12291 Falling Leaves Trail,Indianapolis, IN 46229
$307,999
- 3 Beds
- 3 Baths
- 1,975 sq. ft.
- Single family
- Pending
Listed by:jill jansen
Office:f.c. tucker company
MLS#:22048624
Source:IN_MIBOR
Price summary
- Price:$307,999
- Price per sq. ft.:$155.95
About this home
Bring your buyers to this lovely move-in ready 2 story home in Mt. Vernon School district. This 3-bedroom, 2.5 bathroom home offers nearly 2000 square feet of versatile living space, perfect for creating memories. Featuring 9' ceilings, the main area offers a dining room/flex room, and a nicely sized great room. The modern kitchen includes a center island, eat-in kitchen, staggered upper cabinets with crown molding, a pantry, and SS appliances. Upstairs, the loft makes a great home office, reading room, exercise area or play area. The primary bedroom offers a private retreat with a tray ceiling that adds architectural interest, an ensuite bathroom equipped with a double vanity, and a large walk-in closet. All bedrooms include substantial closet space. 2C attached garage has a large separate finished storage room for all your things!. Outside, choose where to relax from the covered front porch or the large custom patio overlooking a big fenced and tree-lined backyard that backs up to a horse farm. This is a perfect residence for those seeking a blend of style and comfort with easy access to I70 Minutes to all downtown Indy has to offer.
Contact an agent
Home facts
- Year built:2017
- Listing Id #:22048624
- Added:34 day(s) ago
- Updated:August 01, 2025 at 01:49 PM
Rooms and interior
- Bedrooms:3
- Total bathrooms:3
- Full bathrooms:2
- Half bathrooms:1
- Living area:1,975 sq. ft.
Heating and cooling
- Cooling:Central Electric, Heat Pump
- Heating:Electric, Forced Air, Heat Pump
Structure and exterior
- Year built:2017
- Building area:1,975 sq. ft.
- Lot area:0.3 Acres
Schools
- High school:Mt Vernon High School
- Middle school:Mt Vernon Middle School
- Elementary school:Mt Comfort Elementary School
Utilities
- Water:Public Water
Finances and disclosures
- Price:$307,999
- Price per sq. ft.:$155.95
New listings near 12291 Falling Leaves Trail
- New
 $450,000Active4 beds 3 baths1,800 sq. ft.
$450,000Active4 beds 3 baths1,800 sq. ft.1433 Deloss Street, Indianapolis, IN 46201
MLS# 22038175Listed by: HIGHGARDEN REAL ESTATE - New
 $224,900Active3 beds 2 baths1,088 sq. ft.
$224,900Active3 beds 2 baths1,088 sq. ft.3464 W 12th Street, Indianapolis, IN 46222
MLS# 22055982Listed by: CANON REAL ESTATE SERVICES LLC - New
 $179,900Active3 beds 1 baths999 sq. ft.
$179,900Active3 beds 1 baths999 sq. ft.1231 Windermire Street, Indianapolis, IN 46227
MLS# 22056529Listed by: MY AGENT - New
 $44,900Active0.08 Acres
$44,900Active0.08 Acres248 E Caven Street, Indianapolis, IN 46225
MLS# 22056799Listed by: KELLER WILLIAMS INDY METRO S - New
 $34,900Active0.07 Acres
$34,900Active0.07 Acres334 Lincoln Street, Indianapolis, IN 46225
MLS# 22056813Listed by: KELLER WILLIAMS INDY METRO S - New
 $199,900Active3 beds 3 baths1,231 sq. ft.
$199,900Active3 beds 3 baths1,231 sq. ft.5410 Waterton Lakes Drive, Indianapolis, IN 46237
MLS# 22056820Listed by: REALTY WEALTH ADVISORS - New
 $155,000Active2 beds 1 baths865 sq. ft.
$155,000Active2 beds 1 baths865 sq. ft.533 Temperance Avenue, Indianapolis, IN 46203
MLS# 22055250Listed by: EXP REALTY, LLC - New
 $190,000Active2 beds 3 baths1,436 sq. ft.
$190,000Active2 beds 3 baths1,436 sq. ft.6302 Bishops Pond Lane, Indianapolis, IN 46268
MLS# 22055728Listed by: CENTURY 21 SCHEETZ - Open Sun, 12 to 2pmNew
 $234,900Active3 beds 2 baths1,811 sq. ft.
$234,900Active3 beds 2 baths1,811 sq. ft.3046 River Shore Place, Indianapolis, IN 46208
MLS# 22056202Listed by: F.C. TUCKER COMPANY - New
 $120,000Active2 beds 1 baths904 sq. ft.
$120,000Active2 beds 1 baths904 sq. ft.3412 Brouse Avenue, Indianapolis, IN 46218
MLS# 22056547Listed by: HIGHGARDEN REAL ESTATE
