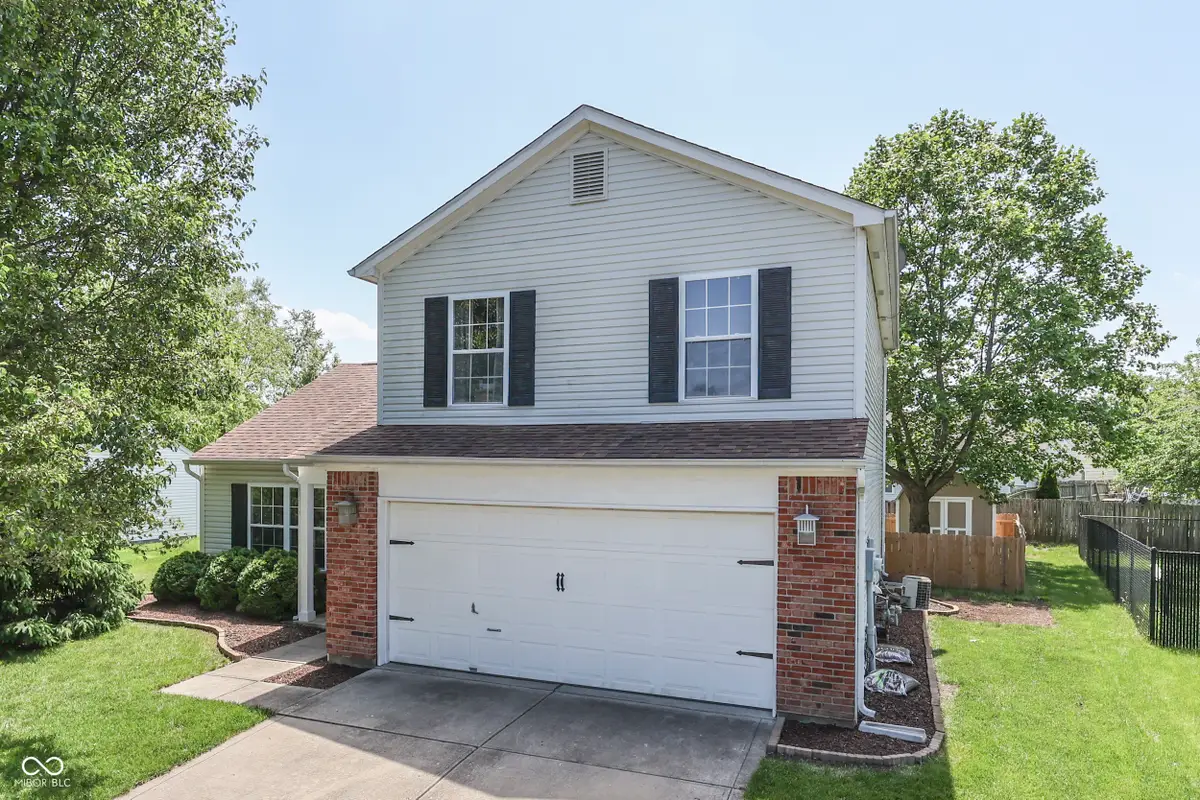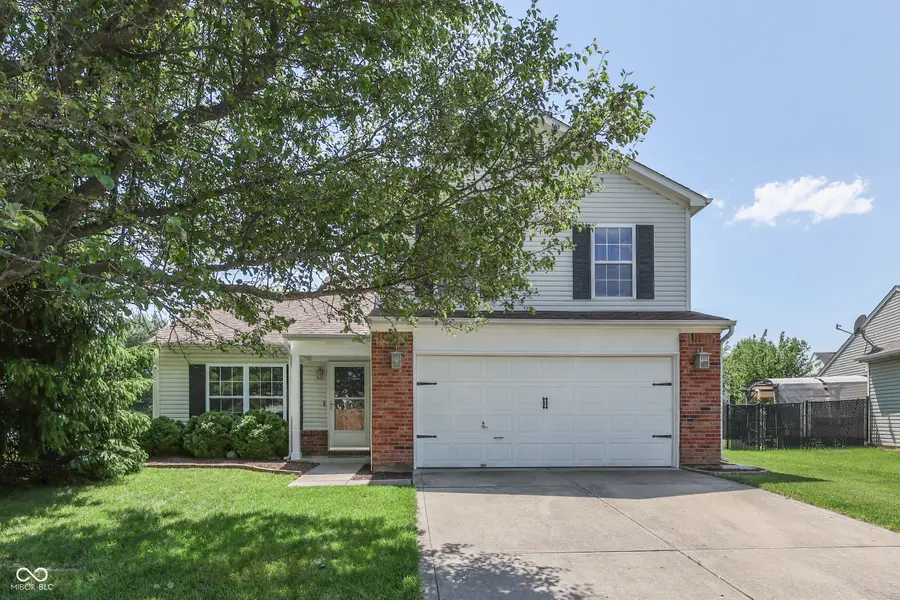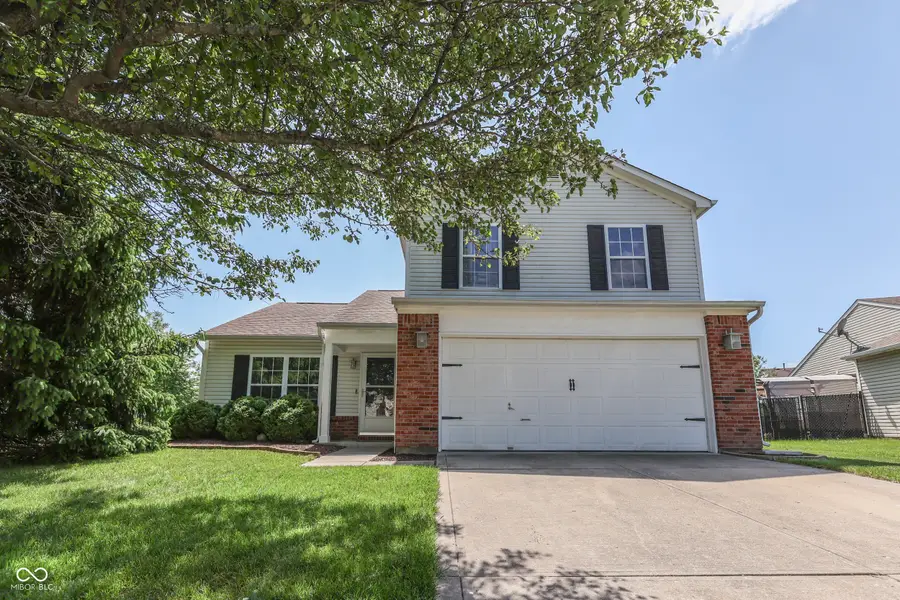1238 Valley Forge Drive, Indianapolis, IN 46234
Local realty services provided by:Schuler Bauer Real Estate ERA Powered



Listed by:jake stiles
Office:coldwell banker stiles
MLS#:22051936
Source:IN_MIBOR
Price summary
- Price:$284,999
- Price per sq. ft.:$189.37
About this home
Discover your perfect home in this beautiful 3-bedroom, 2.5-bathroom residence featuring an open concept design that seamlessly blends living, dining, and kitchen areas. Soaring vaulted ceilings create an airy, spacious atmosphere throughout the main living spaces. The expansive master bedroom offers a private retreat, while two additional bedrooms provide flexibility for family, guests, or home office needs. With two and a half bathrooms, morning routines run smoothly for busy families. Step outside to your own private oasis - a fully fenced backyard complete with a convenient storage shed for all your outdoor equipment and seasonal items and a firepit for those crisp fall evenings. The attached garage features built-in work bench and cabinets, perfect for DIY projects and organized storage. Located in a peaceful, family-friendly neighborhood, you'll enjoy access to two community playgrounds, a scenic pond, and a dedicated dog park - perfect for active lifestyles and furry family members. The location offers unbeatable convenience with easy access to I-465 for commuting and proximity to all the shopping, dining, and entertainment options along US 36. This home perfectly balances suburban tranquility with urban accessibility. Move-in ready and waiting for you to call it home!
Contact an agent
Home facts
- Year built:2000
- Listing Id #:22051936
- Added:24 day(s) ago
- Updated:August 05, 2025 at 02:08 PM
Rooms and interior
- Bedrooms:3
- Total bathrooms:3
- Full bathrooms:2
- Half bathrooms:1
- Living area:1,505 sq. ft.
Heating and cooling
- Cooling:Central Electric
- Heating:Forced Air
Structure and exterior
- Year built:2000
- Building area:1,505 sq. ft.
- Lot area:0.18 Acres
Schools
- High school:Avon High School
- Middle school:Avon Middle School North
- Elementary school:Sycamore Elementary School
Utilities
- Water:Public Water
Finances and disclosures
- Price:$284,999
- Price per sq. ft.:$189.37
New listings near 1238 Valley Forge Drive
- New
 $450,000Active4 beds 3 baths1,800 sq. ft.
$450,000Active4 beds 3 baths1,800 sq. ft.1433 Deloss Street, Indianapolis, IN 46201
MLS# 22038175Listed by: HIGHGARDEN REAL ESTATE - New
 $224,900Active3 beds 2 baths1,088 sq. ft.
$224,900Active3 beds 2 baths1,088 sq. ft.3464 W 12th Street, Indianapolis, IN 46222
MLS# 22055982Listed by: CANON REAL ESTATE SERVICES LLC - New
 $179,900Active3 beds 1 baths999 sq. ft.
$179,900Active3 beds 1 baths999 sq. ft.1231 Windermire Street, Indianapolis, IN 46227
MLS# 22056529Listed by: MY AGENT - New
 $44,900Active0.08 Acres
$44,900Active0.08 Acres248 E Caven Street, Indianapolis, IN 46225
MLS# 22056799Listed by: KELLER WILLIAMS INDY METRO S - New
 $34,900Active0.07 Acres
$34,900Active0.07 Acres334 Lincoln Street, Indianapolis, IN 46225
MLS# 22056813Listed by: KELLER WILLIAMS INDY METRO S - New
 $199,900Active3 beds 3 baths1,231 sq. ft.
$199,900Active3 beds 3 baths1,231 sq. ft.5410 Waterton Lakes Drive, Indianapolis, IN 46237
MLS# 22056820Listed by: REALTY WEALTH ADVISORS - New
 $155,000Active2 beds 1 baths865 sq. ft.
$155,000Active2 beds 1 baths865 sq. ft.533 Temperance Avenue, Indianapolis, IN 46203
MLS# 22055250Listed by: EXP REALTY, LLC - New
 $190,000Active2 beds 3 baths1,436 sq. ft.
$190,000Active2 beds 3 baths1,436 sq. ft.6302 Bishops Pond Lane, Indianapolis, IN 46268
MLS# 22055728Listed by: CENTURY 21 SCHEETZ - Open Sun, 12 to 2pmNew
 $234,900Active3 beds 2 baths1,811 sq. ft.
$234,900Active3 beds 2 baths1,811 sq. ft.3046 River Shore Place, Indianapolis, IN 46208
MLS# 22056202Listed by: F.C. TUCKER COMPANY - New
 $120,000Active2 beds 1 baths904 sq. ft.
$120,000Active2 beds 1 baths904 sq. ft.3412 Brouse Avenue, Indianapolis, IN 46218
MLS# 22056547Listed by: HIGHGARDEN REAL ESTATE
