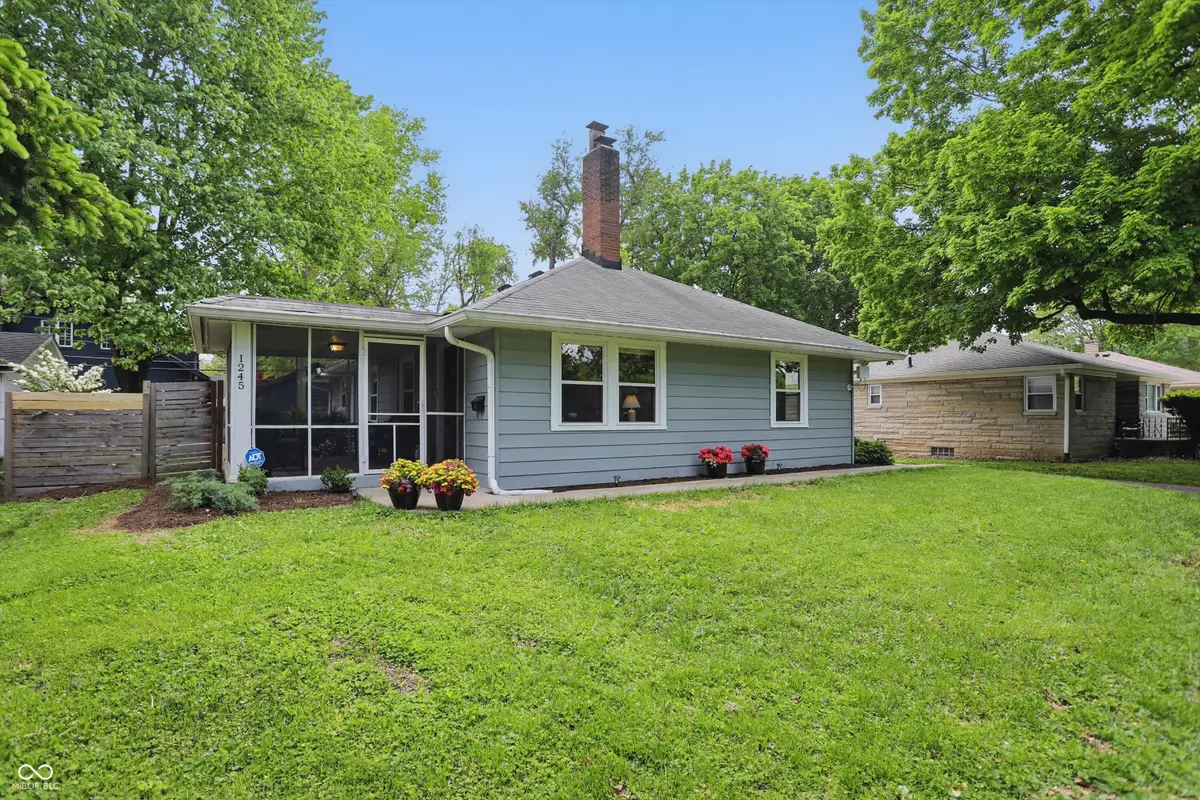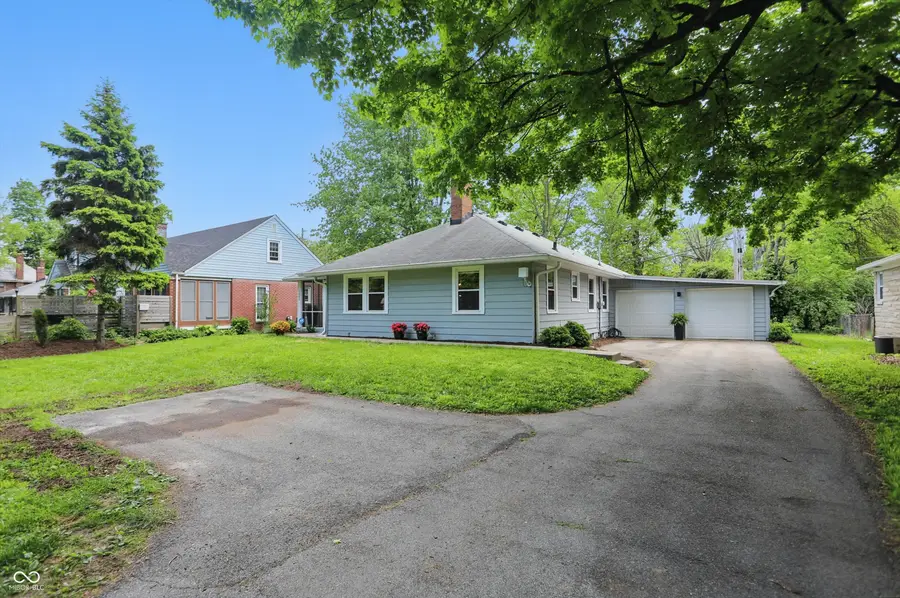1245 Kessler Blvd E Drive, Indianapolis, IN 46220
Local realty services provided by:Schuler Bauer Real Estate ERA Powered



1245 Kessler Blvd E Drive,Indianapolis, IN 46220
$365,000
- 3 Beds
- 2 Baths
- 1,104 sq. ft.
- Single family
- Pending
Listed by:robyn breece
Office:@properties
MLS#:22037954
Source:IN_MIBOR
Price summary
- Price:$365,000
- Price per sq. ft.:$188.92
About this home
Located in the heart of Broad Ripple, This rare 3-bedroom, 2-bath home stands out. Set just a short walk from the Monon Trail and Broad Ripple Village, this one gives you space, updates, and a location that checks all the boxes. The curb appeal grabs your attention right away, with mature trees and a private, fenced backyard that feels like your own little park. Inside, you'll appreciate the work that's already been done: fully updated kitchen in 2015 with stainless appliances, new cabinets, lighting, and a stylish backsplash. Both bathrooms have been renovated, and the primary suite features a true walk-in closet. What makes this home stand out even more are the updates behind the scenes: new flat roof scheduled to be replaced, newly hydro-jetted sewer line connecting to city, double-pane windows, upgraded plumbing and electrical, replaced sewer line, newer HVAC, and basement window updates. The home's been thoroughly cared for, with a long list of improvements from 2015 to 2024-including major system upgrades and thoughtful landscaping touches. Whether you're sipping coffee on the back deck, enjoying the shade of the mature trees, or hosting friends for dinner just minutes from your favorite Broad Ripple spots, this home delivers the lifestyle you're after-comfortable, low-maintenance, and full of character.
Contact an agent
Home facts
- Year built:1925
- Listing Id #:22037954
- Added:70 day(s) ago
- Updated:July 04, 2025 at 08:46 PM
Rooms and interior
- Bedrooms:3
- Total bathrooms:2
- Full bathrooms:2
- Living area:1,104 sq. ft.
Heating and cooling
- Cooling:Heat Pump
- Heating:Electric, Forced Air
Structure and exterior
- Year built:1925
- Building area:1,104 sq. ft.
- Lot area:0.2 Acres
Utilities
- Water:City/Municipal
Finances and disclosures
- Price:$365,000
- Price per sq. ft.:$188.92
New listings near 1245 Kessler Blvd E Drive
- New
 $450,000Active4 beds 3 baths1,800 sq. ft.
$450,000Active4 beds 3 baths1,800 sq. ft.1433 Deloss Street, Indianapolis, IN 46201
MLS# 22038175Listed by: HIGHGARDEN REAL ESTATE - New
 $224,900Active3 beds 2 baths1,088 sq. ft.
$224,900Active3 beds 2 baths1,088 sq. ft.3464 W 12th Street, Indianapolis, IN 46222
MLS# 22055982Listed by: CANON REAL ESTATE SERVICES LLC - New
 $179,900Active3 beds 1 baths999 sq. ft.
$179,900Active3 beds 1 baths999 sq. ft.1231 Windermire Street, Indianapolis, IN 46227
MLS# 22056529Listed by: MY AGENT - New
 $44,900Active0.08 Acres
$44,900Active0.08 Acres248 E Caven Street, Indianapolis, IN 46225
MLS# 22056799Listed by: KELLER WILLIAMS INDY METRO S - New
 $34,900Active0.07 Acres
$34,900Active0.07 Acres334 Lincoln Street, Indianapolis, IN 46225
MLS# 22056813Listed by: KELLER WILLIAMS INDY METRO S - New
 $199,900Active3 beds 3 baths1,231 sq. ft.
$199,900Active3 beds 3 baths1,231 sq. ft.5410 Waterton Lakes Drive, Indianapolis, IN 46237
MLS# 22056820Listed by: REALTY WEALTH ADVISORS - New
 $155,000Active2 beds 1 baths865 sq. ft.
$155,000Active2 beds 1 baths865 sq. ft.533 Temperance Avenue, Indianapolis, IN 46203
MLS# 22055250Listed by: EXP REALTY, LLC - New
 $190,000Active2 beds 3 baths1,436 sq. ft.
$190,000Active2 beds 3 baths1,436 sq. ft.6302 Bishops Pond Lane, Indianapolis, IN 46268
MLS# 22055728Listed by: CENTURY 21 SCHEETZ - Open Sun, 12 to 2pmNew
 $234,900Active3 beds 2 baths1,811 sq. ft.
$234,900Active3 beds 2 baths1,811 sq. ft.3046 River Shore Place, Indianapolis, IN 46208
MLS# 22056202Listed by: F.C. TUCKER COMPANY - New
 $120,000Active2 beds 1 baths904 sq. ft.
$120,000Active2 beds 1 baths904 sq. ft.3412 Brouse Avenue, Indianapolis, IN 46218
MLS# 22056547Listed by: HIGHGARDEN REAL ESTATE
