1270 Valley Forge Drive, Indianapolis, IN 46234
Local realty services provided by:Schuler Bauer Real Estate ERA Powered
1270 Valley Forge Drive,Indianapolis, IN 46234
$217,500
- 3 Beds
- 2 Baths
- - sq. ft.
- Single family
- Sold
Listed by: craig bartels, theresa bartels
Office: the indy realty shop
MLS#:22062812
Source:IN_MIBOR
Sorry, we are unable to map this address
Price summary
- Price:$217,500
About this home
Welcome home to this charming and move-in-ready ranch! Offering a fantastic blend of comfort and convenience, this 3-bedroom, 2-bathroom gem is the perfect place to start your homeownership journey. Step inside to an efficient layout designed for modern living. The bright, updated kitchen features a full suite of included appliances and opens to the dining area, perfect for entertaining. The spacious living room is a blank canvas, ready for you to make it your own. Unwind in the primary bedroom, which offers a peaceful retreat with its own full bathroom and a walk-in closet. Two additional bedrooms provide great flexibility for a home office or guest room. Enjoy the ease and convenience of having everything located on one level! The experience extends outdoors from the covered front porch to the open back patio, perfect for summer barbecues. A handy storage shed provides extra space for tools and toys, and the finished 2-car attached garage keeps your vehicles out of the elements. Location is everything! This home is nestled in the Linden Square subdivision, which features a park and playground. You are just minutes from a fantastic selection of shopping, restaurants, and easy interstate access for a simple commute. This charming home is the key to starting your brand new chapter. Don't miss this opportunity-schedule your private tour today!
Contact an agent
Home facts
- Year built:2000
- Listing ID #:22062812
- Added:93 day(s) ago
- Updated:December 17, 2025 at 10:35 PM
Rooms and interior
- Bedrooms:3
- Total bathrooms:2
- Full bathrooms:2
Heating and cooling
- Cooling:Central Electric
- Heating:Forced Air
Structure and exterior
- Year built:2000
Schools
- High school:Avon High School
Utilities
- Water:Public Water
Finances and disclosures
- Price:$217,500
New listings near 1270 Valley Forge Drive
- New
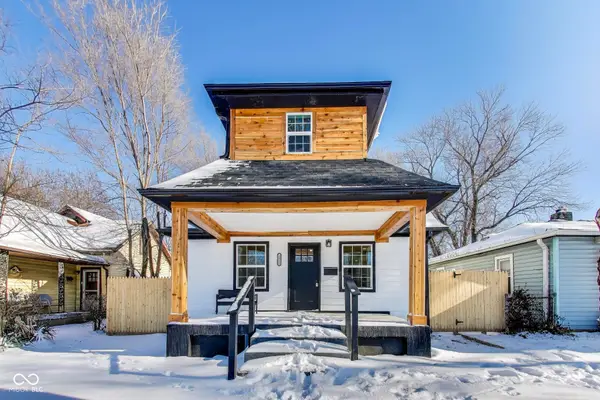 $305,000Active3 beds 2 baths1,515 sq. ft.
$305,000Active3 beds 2 baths1,515 sq. ft.2323 Dr Andrew J Brown Avenue, Indianapolis, IN 46205
MLS# 22076990Listed by: EVER REAL ESTATE, LLC - New
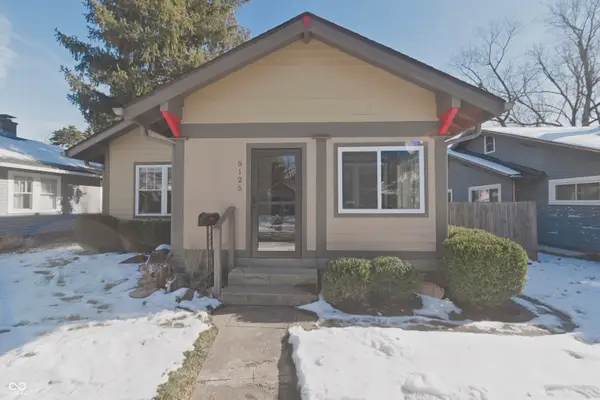 $400,000Active3 beds 2 baths1,970 sq. ft.
$400,000Active3 beds 2 baths1,970 sq. ft.5125 Guilford Avenue, Indianapolis, IN 46205
MLS# 22077156Listed by: INDY HOME SHOP LLC - New
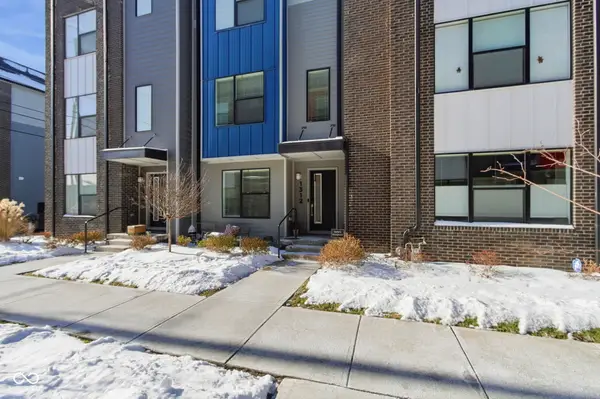 $419,900Active2 beds 3 baths1,647 sq. ft.
$419,900Active2 beds 3 baths1,647 sq. ft.1312 Colere Place, Indianapolis, IN 46203
MLS# 22077159Listed by: CARPENTER, REALTORS - New
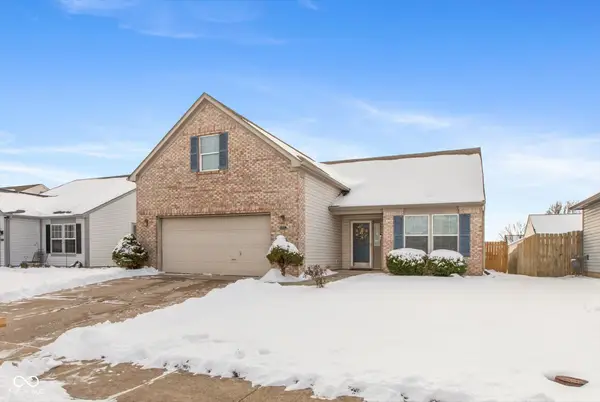 $285,000Active3 beds 2 baths1,734 sq. ft.
$285,000Active3 beds 2 baths1,734 sq. ft.10703 Hanover Court, Indianapolis, IN 46231
MLS# 22075657Listed by: F.C. TUCKER COMPANY - New
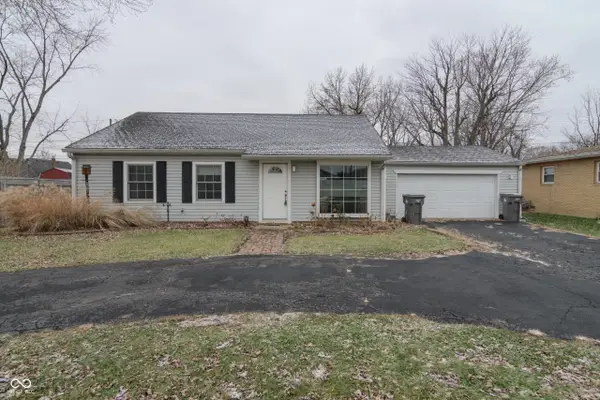 $199,000Active3 beds 2 baths1,385 sq. ft.
$199,000Active3 beds 2 baths1,385 sq. ft.1726 N Campbell Avenue, Indianapolis, IN 46218
MLS# 22076436Listed by: EXP REALTY, LLC - New
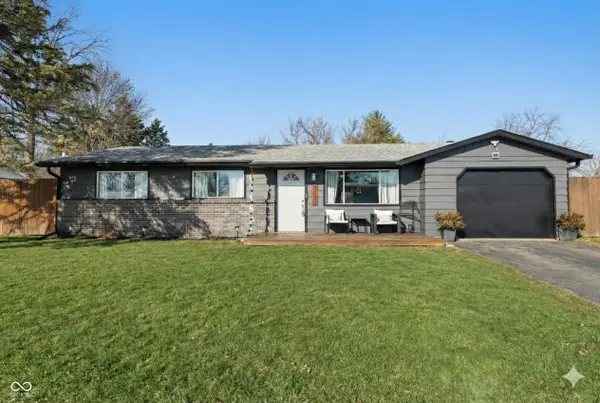 $199,900Active3 beds 2 baths1,222 sq. ft.
$199,900Active3 beds 2 baths1,222 sq. ft.9326 Shenandoah Court, Indianapolis, IN 46229
MLS# 22076704Listed by: KELLER WILLIAMS INDY METRO S - New
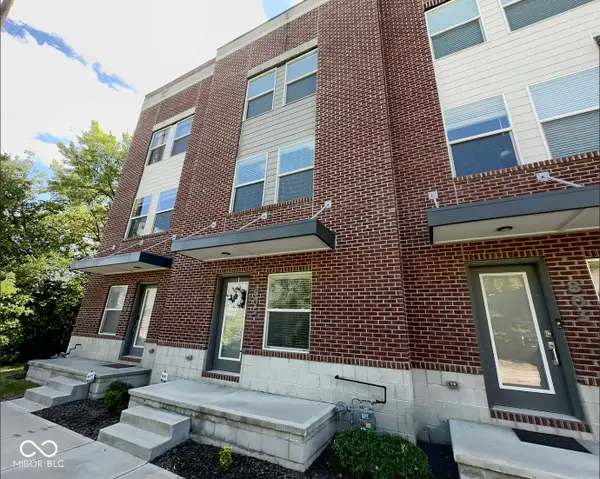 $350,000Active3 beds 3 baths1,360 sq. ft.
$350,000Active3 beds 3 baths1,360 sq. ft.805 Bates Street, Indianapolis, IN 46202
MLS# 22076962Listed by: F.C. TUCKER COMPANY - New
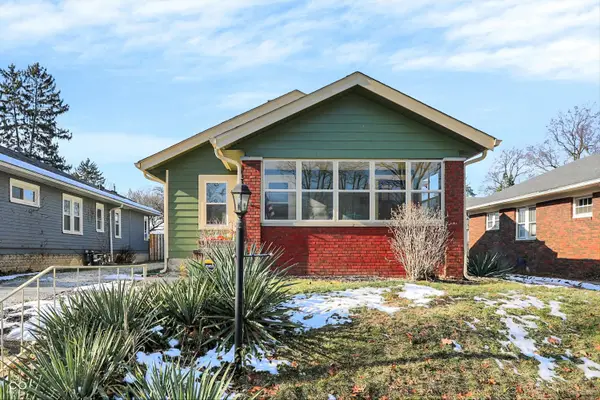 $369,900Active2 beds 1 baths1,219 sq. ft.
$369,900Active2 beds 1 baths1,219 sq. ft.5460 Guilford Avenue, Indianapolis, IN 46220
MLS# 22077069Listed by: HIGHGARDEN REAL ESTATE - New
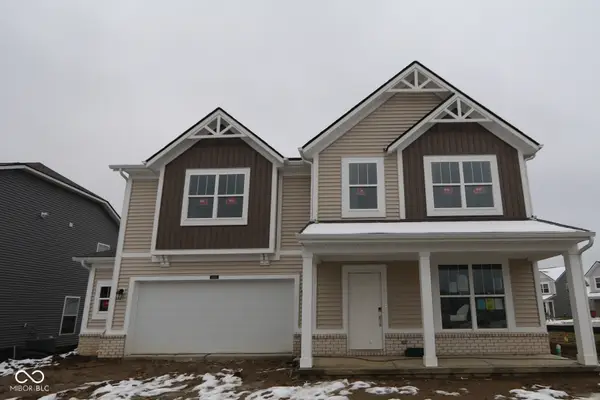 $440,990Active5 beds 4 baths2,969 sq. ft.
$440,990Active5 beds 4 baths2,969 sq. ft.6209 Paperbark Way, Indianapolis, IN 46259
MLS# 22077142Listed by: M/I HOMES OF INDIANA, L.P. - New
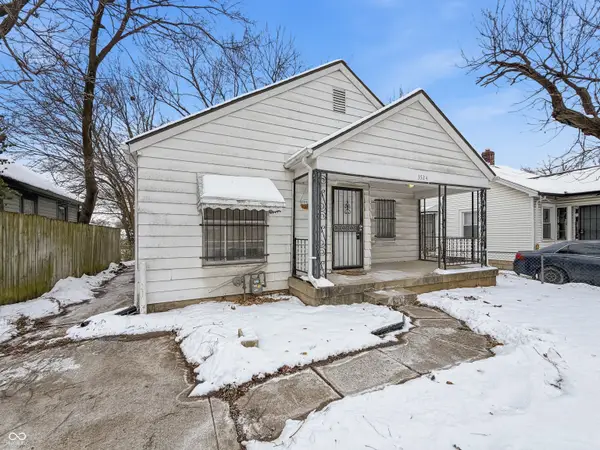 $122,900Active2 beds 1 baths1,177 sq. ft.
$122,900Active2 beds 1 baths1,177 sq. ft.3524 Brouse Avenue, Indianapolis, IN 46218
MLS# 22077130Listed by: RED BRIDGE REAL ESTATE
