1304 N Tuxedo Street, Indianapolis, IN 46201
Local realty services provided by:Schuler Bauer Real Estate ERA Powered
Listed by:megan riggen
Office:mark dietel realty, llc.
MLS#:22025596
Source:IN_MIBOR
Price summary
- Price:$220,000
- Price per sq. ft.:$76.28
About this home
Seller would consider short term financing at lower interest rate. Welcome to this stunning 3-bedroom, 2.5-bathroom residence with an unfinished basement situated on a spacious corner lot. Step inside to discover the hardwood floors throughout, providing a low-maintenance living environment. The expansive living room home features a cozy fireplace and large windows that flood the space with natural light. The open layout seamlessly connects the living room to the kitchen, which is equipped with an abundance of counter and cabinet space. Enjoy the convenience of stainless steel appliances, including a refrigerator, oven/stove, dishwasher, and microwave. The main floor primary bedroom has generous space including a ceiling fan for added comfort, a walk-in closet, and an ensuite bathroom. The ensuite features a large vanity with double sinks and a beautifully tiled walk-in shower. Upstairs, you'll find sliding barn doors that lead to two additional spacious bedrooms. Each bedroom is equipped with large closets and big windows, ensuring plenty of natural light and storage space. A full bathroom on this level serves the secondary bedrooms, completing the upstairs layout. The unfinished basement is a blank canvas, offering a vast open area ready for your personal touch. Whether you envision it as an additional living space or need extra storage, the possibilities are endless. Outside, relax on the large covered porch or the deck, both providing lovely views of the mature trees. This homes prime location is just a stones throw away from Brookside Park, where you can enjoy amenities like a pool, gym, and disc golf course. Don't miss the chance to make this beautiful house your new home!
Contact an agent
Home facts
- Year built:1955
- Listing ID #:22025596
- Added:219 day(s) ago
- Updated:October 15, 2025 at 01:28 PM
Rooms and interior
- Bedrooms:3
- Total bathrooms:3
- Full bathrooms:2
- Half bathrooms:1
- Living area:1,960 sq. ft.
Heating and cooling
- Cooling:Central Electric
Structure and exterior
- Year built:1955
- Building area:1,960 sq. ft.
- Lot area:0.15 Acres
Schools
- High school:Arsenal Technical High School
- Middle school:Arlington Community Middle School
- Elementary school:Brookside School 54
Utilities
- Water:Public Water
Finances and disclosures
- Price:$220,000
- Price per sq. ft.:$76.28
New listings near 1304 N Tuxedo Street
- New
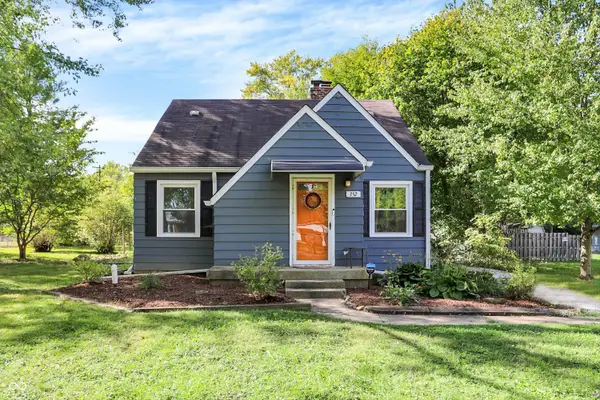 $179,900Active2 beds 1 baths852 sq. ft.
$179,900Active2 beds 1 baths852 sq. ft.352 Monroe Street, Indianapolis, IN 46229
MLS# 22066572Listed by: BELL REALTY GROUP - New
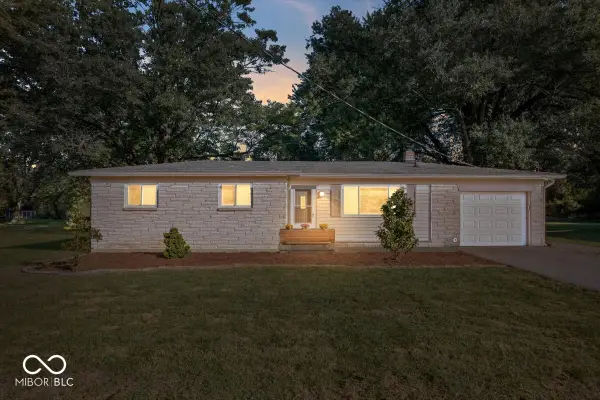 $217,900Active3 beds 2 baths1,004 sq. ft.
$217,900Active3 beds 2 baths1,004 sq. ft.1348 W County Line Road, Indianapolis, IN 46217
MLS# 22066813Listed by: RE/MAX ADVANCED REALTY - New
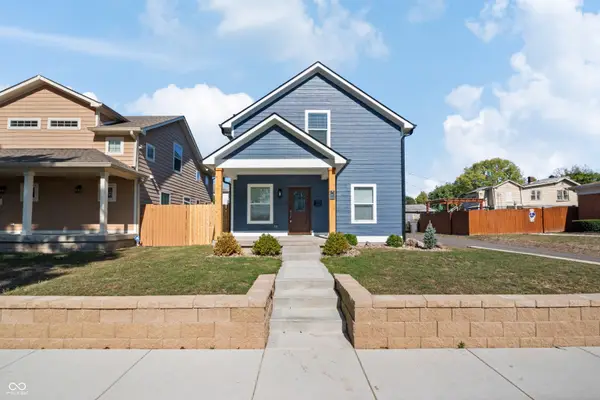 $348,500Active3 beds 3 baths2,304 sq. ft.
$348,500Active3 beds 3 baths2,304 sq. ft.1158 Burdsal Parkway, Indianapolis, IN 46208
MLS# 22066910Listed by: F.C. TUCKER COMPANY - New
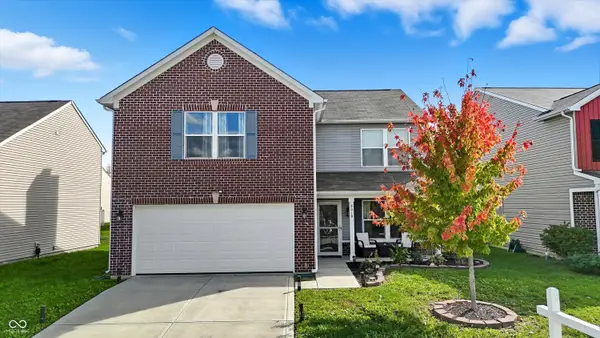 $290,000Active3 beds 3 baths2,070 sq. ft.
$290,000Active3 beds 3 baths2,070 sq. ft.8019 Fisher Bend Drive, Indianapolis, IN 46239
MLS# 22066969Listed by: REDFIN CORPORATION - New
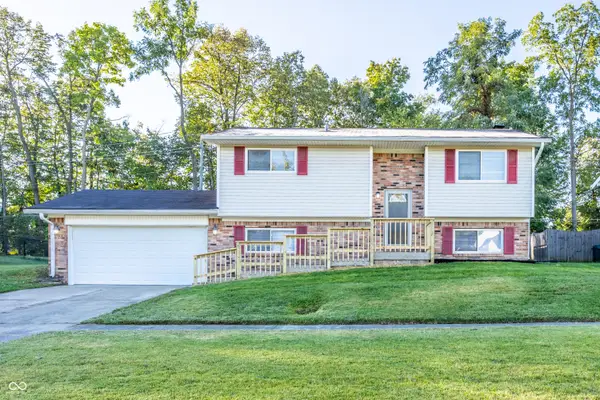 $249,900Active4 beds 2 baths1,788 sq. ft.
$249,900Active4 beds 2 baths1,788 sq. ft.6007 Milhouse Road, Indianapolis, IN 46221
MLS# 22068185Listed by: F.C. TUCKER COMPANY - New
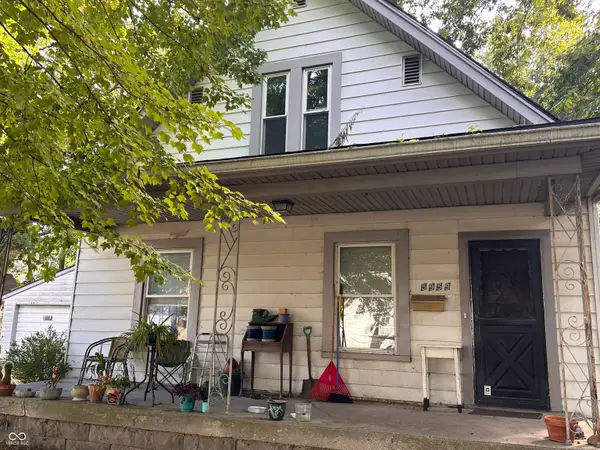 $125,000Active3 beds 2 baths1,456 sq. ft.
$125,000Active3 beds 2 baths1,456 sq. ft.5959 Beechwood Avenue, Indianapolis, IN 46219
MLS# 22068294Listed by: COMPASS INDIANA, LLC - New
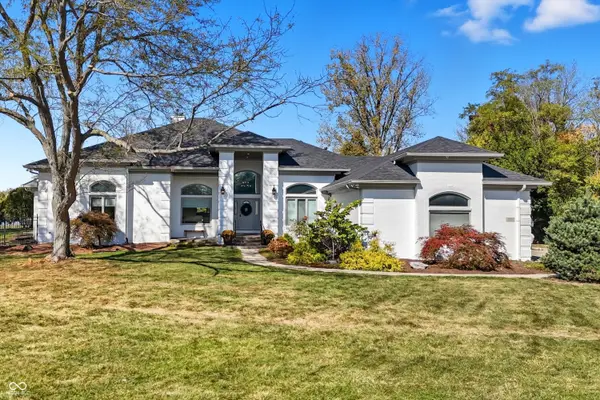 $925,000Active3 beds 4 baths5,014 sq. ft.
$925,000Active3 beds 4 baths5,014 sq. ft.8636 Fawn Lake Circle, Indianapolis, IN 46278
MLS# 22068399Listed by: LANDHAWK REAL ESTATE - New
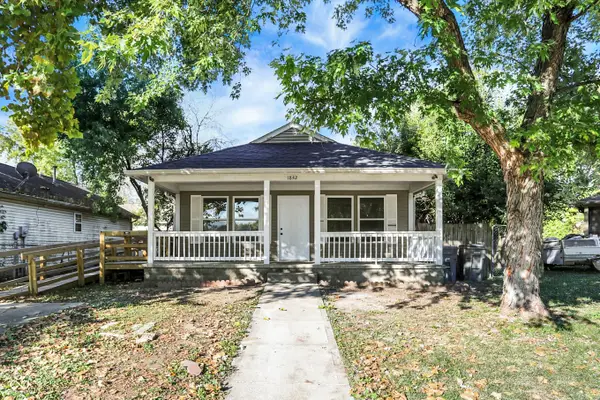 $169,900Active3 beds 1 baths912 sq. ft.
$169,900Active3 beds 1 baths912 sq. ft.1842 Carpenter Circle, Indianapolis, IN 46203
MLS# 22068432Listed by: BERKLEY & STATE, LLC - Open Sun, 2 to 5pmNew
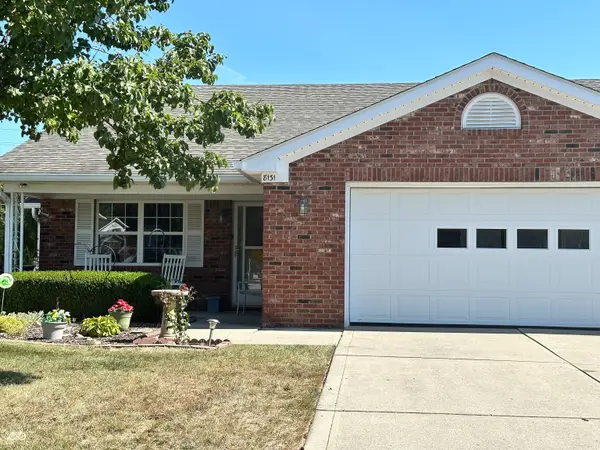 $259,900Active2 beds 2 baths1,534 sq. ft.
$259,900Active2 beds 2 baths1,534 sq. ft.8131 Bentley Farms Place, Indianapolis, IN 46259
MLS# 22061081Listed by: F.C. TUCKER COMPANY - New
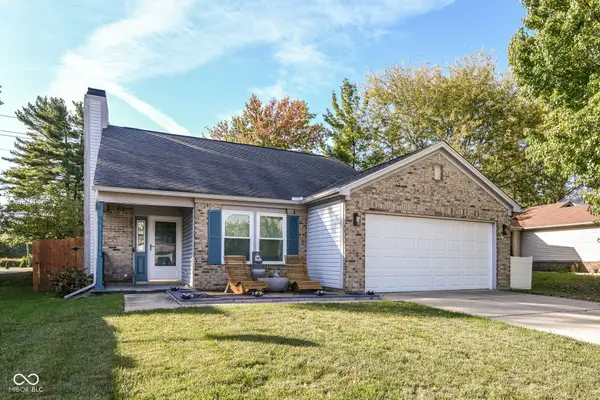 $255,000Active3 beds 2 baths1,172 sq. ft.
$255,000Active3 beds 2 baths1,172 sq. ft.5619 Imperial Woods Circle, Indianapolis, IN 46224
MLS# 22067938Listed by: KELLER WILLIAMS INDY METRO NE
