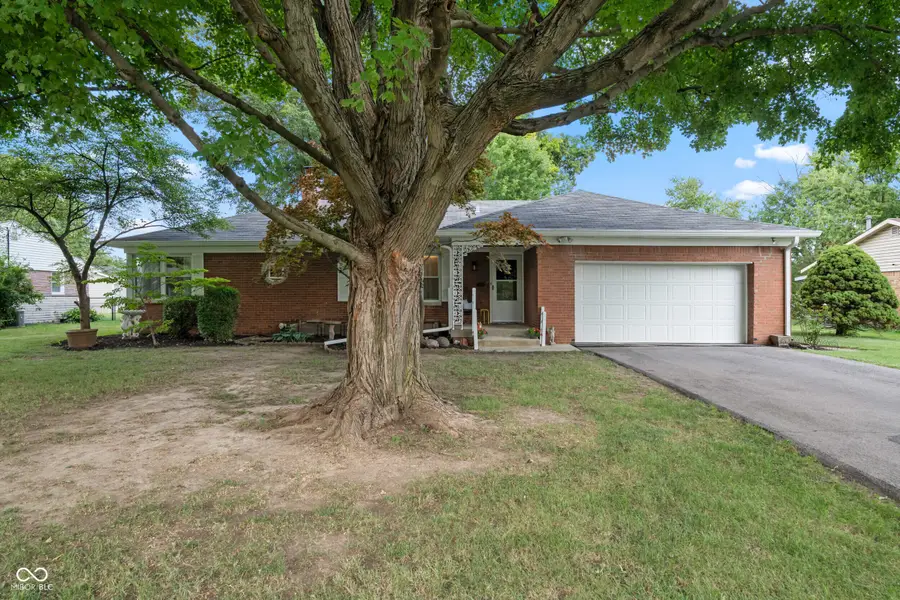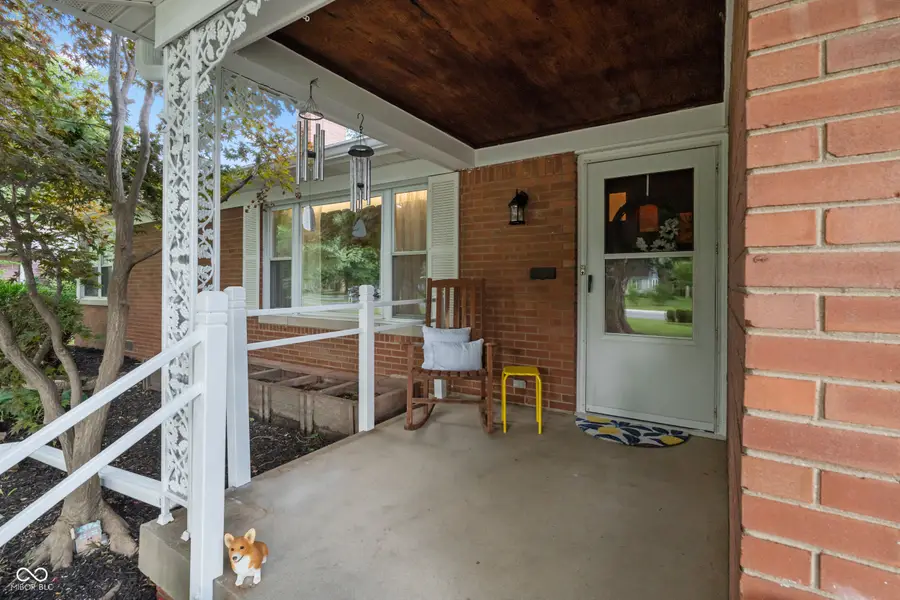1411 N Mitchner Avenue, Indianapolis, IN 46219
Local realty services provided by:Schuler Bauer Real Estate ERA Powered



Listed by:cathy o'banion
Office:united real estate indpls
MLS#:22051432
Source:IN_MIBOR
Price summary
- Price:$234,900
- Price per sq. ft.:$85.2
About this home
Finally - you've found that solid well built all Brick Ranch home on a basement - This is the original Model for Justus Eastgate. Justus is recognized as a quality builder from the 50's to the 70's. These well built homes have stood the test of time. This single-family residence in Warren Township Schools presents an inviting home, ready for you to move in. The living room offers a comforting atmosphere, highlighted by a fireplace that promises cozy evenings and a focal point for gatherings. Imagine relaxing here, the warm glow creating a space perfect for conversation and reflection. The kitchen features a tremendous number of cabinets & counter space ready for you to create culinary masterpieces. Think of preparing meals in this space, with the backsplash adding a touch of character and the stovetop inviting you to experiment with new recipes. The upgraded full bathroom is equipped with bead board, classic trim & a tiled tub/shower, offering a clean and refreshing space to start and end your days. Picture yourself enjoying a revitalizing shower in this well-appointed space. The best hide and seek closet ever, a large lower level Recreation room & built-in's galore really provide a favorite spot for all your friends and family. They are going to love your new home. This property also includes a large enclosed sunroom, where you can unwind and enjoy the outdoors, a shed for additional storage, and a covered front porch, providing both a bright or shady and cheerful space to enjoy throughout the seasons. With three bedrooms and one full and one half bathrooms, this 2757 square foot home sits on a generous 1/3 of an acre lot and offers a wonderful opportunity to create the lifestyle you have been dreaming of. Built in 1956, this one story home is waiting for you. Make this charming residence your own, and experience the perfect blend of comfort and convenience.
Contact an agent
Home facts
- Year built:1956
- Listing Id #:22051432
- Added:22 day(s) ago
- Updated:August 14, 2025 at 03:39 PM
Rooms and interior
- Bedrooms:3
- Total bathrooms:2
- Full bathrooms:1
- Half bathrooms:1
- Living area:2,517 sq. ft.
Heating and cooling
- Cooling:Central Electric
- Heating:Forced Air
Structure and exterior
- Year built:1956
- Building area:2,517 sq. ft.
- Lot area:0.33 Acres
Schools
- High school:Warren Central High School
- Elementary school:Hawthorne Elementary School
Utilities
- Water:Public Water
Finances and disclosures
- Price:$234,900
- Price per sq. ft.:$85.2
New listings near 1411 N Mitchner Avenue
- New
 $450,000Active4 beds 3 baths1,800 sq. ft.
$450,000Active4 beds 3 baths1,800 sq. ft.1433 Deloss Street, Indianapolis, IN 46201
MLS# 22038175Listed by: HIGHGARDEN REAL ESTATE - New
 $224,900Active3 beds 2 baths1,088 sq. ft.
$224,900Active3 beds 2 baths1,088 sq. ft.3464 W 12th Street, Indianapolis, IN 46222
MLS# 22055982Listed by: CANON REAL ESTATE SERVICES LLC - New
 $179,900Active3 beds 1 baths999 sq. ft.
$179,900Active3 beds 1 baths999 sq. ft.1231 Windermire Street, Indianapolis, IN 46227
MLS# 22056529Listed by: MY AGENT - New
 $44,900Active0.08 Acres
$44,900Active0.08 Acres248 E Caven Street, Indianapolis, IN 46225
MLS# 22056799Listed by: KELLER WILLIAMS INDY METRO S - New
 $34,900Active0.07 Acres
$34,900Active0.07 Acres334 Lincoln Street, Indianapolis, IN 46225
MLS# 22056813Listed by: KELLER WILLIAMS INDY METRO S - New
 $199,900Active3 beds 3 baths1,231 sq. ft.
$199,900Active3 beds 3 baths1,231 sq. ft.5410 Waterton Lakes Drive, Indianapolis, IN 46237
MLS# 22056820Listed by: REALTY WEALTH ADVISORS - New
 $155,000Active2 beds 1 baths865 sq. ft.
$155,000Active2 beds 1 baths865 sq. ft.533 Temperance Avenue, Indianapolis, IN 46203
MLS# 22055250Listed by: EXP REALTY, LLC - New
 $190,000Active2 beds 3 baths1,436 sq. ft.
$190,000Active2 beds 3 baths1,436 sq. ft.6302 Bishops Pond Lane, Indianapolis, IN 46268
MLS# 22055728Listed by: CENTURY 21 SCHEETZ - Open Sun, 12 to 2pmNew
 $234,900Active3 beds 2 baths1,811 sq. ft.
$234,900Active3 beds 2 baths1,811 sq. ft.3046 River Shore Place, Indianapolis, IN 46208
MLS# 22056202Listed by: F.C. TUCKER COMPANY - New
 $120,000Active2 beds 1 baths904 sq. ft.
$120,000Active2 beds 1 baths904 sq. ft.3412 Brouse Avenue, Indianapolis, IN 46218
MLS# 22056547Listed by: HIGHGARDEN REAL ESTATE
