1425 N Leland Avenue, Indianapolis, IN 46219
Local realty services provided by:Schuler Bauer Real Estate ERA Powered
Listed by: liz marks-strauss
Office: f.c. tucker company
MLS#:22065866
Source:IN_MIBOR
Price summary
- Price:$255,000
- Price per sq. ft.:$115.18
About this home
This absolutely darling Irvington area bungalow with FINISHED basement, 3 spacious bedrooms, 2 updated full baths, updated kitchen, garage, fenced backyard and beautiful hardwood floors is ready to be loved by new owners. Step into timeless quality and character in the light-filled living room and dining area. The small, but masterfully designed and completely updated kitchen features a chef's dream gas range, all newer SS appliances, and contemporary open shelving. The 3 main level bedrooms & updated full bath are spacious and private. Downstairs, stretch out in the expansive family room and finished bonus/playroom. There is plenty of space to add a bar or gaming table for cozy nights with friends. Don't miss the storage! This home boasts closets galore. Outside, options abound, from the welcoming front porch, wonderful for greeting the friendly neighbors, to the large, open patio in the private, fenced backyard ready to host BBQs. A garage and NEW roof round out the features of this charmer!
Contact an agent
Home facts
- Year built:1949
- Listing ID #:22065866
- Added:46 day(s) ago
- Updated:November 17, 2025 at 08:37 PM
Rooms and interior
- Bedrooms:3
- Total bathrooms:2
- Full bathrooms:2
- Living area:2,214 sq. ft.
Heating and cooling
- Cooling:Central Electric
- Heating:Forced Air
Structure and exterior
- Year built:1949
- Building area:2,214 sq. ft.
- Lot area:0.17 Acres
Schools
- High school:Arsenal Technical High School
- Elementary school:Anna Brochhausen School 88
Utilities
- Water:Public Water
Finances and disclosures
- Price:$255,000
- Price per sq. ft.:$115.18
New listings near 1425 N Leland Avenue
- New
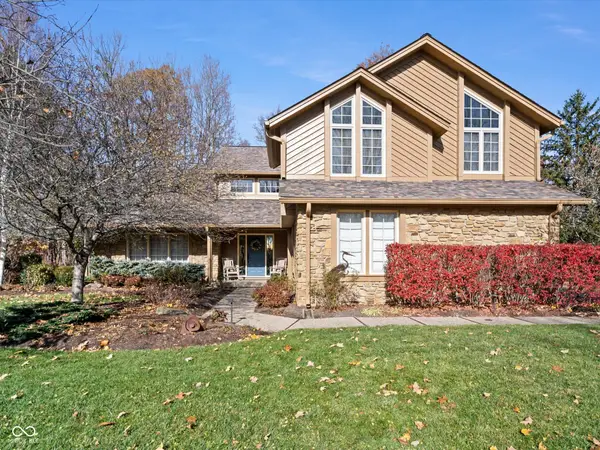 $579,900Active4 beds 4 baths4,031 sq. ft.
$579,900Active4 beds 4 baths4,031 sq. ft.10922 Running Tide Court, Indianapolis, IN 46236
MLS# 22073054Listed by: CARPENTER, REALTORS - New
 $235,000Active2 beds 2 baths1,180 sq. ft.
$235,000Active2 beds 2 baths1,180 sq. ft.3835 Gray Pond Court, Indianapolis, IN 46237
MLS# 22073442Listed by: YOUR HOME TEAM - New
 $474,500Active2 beds 3 baths2,058 sq. ft.
$474,500Active2 beds 3 baths2,058 sq. ft.515 N Park Avenue, Indianapolis, IN 46202
MLS# 22072213Listed by: F.C. TUCKER COMPANY - New
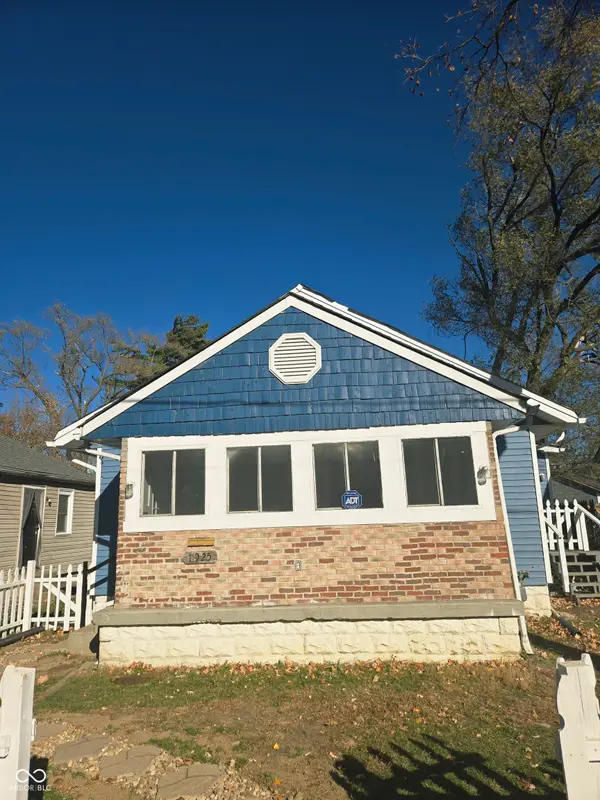 $197,900Active3 beds 2 baths1,200 sq. ft.
$197,900Active3 beds 2 baths1,200 sq. ft.1925 N Oxford Street, Indianapolis, IN 46218
MLS# 22073681Listed by: BLK KEY REALTY - New
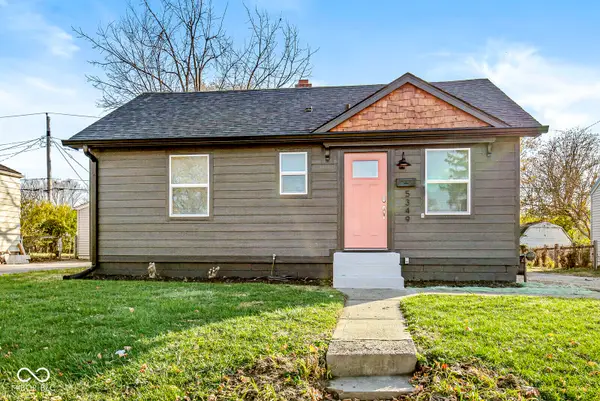 $185,000Active2 beds 1 baths900 sq. ft.
$185,000Active2 beds 1 baths900 sq. ft.5349 E 19th Place, Indianapolis, IN 46218
MLS# 22073685Listed by: PINPOINT REALTY SERVICES, LLC - New
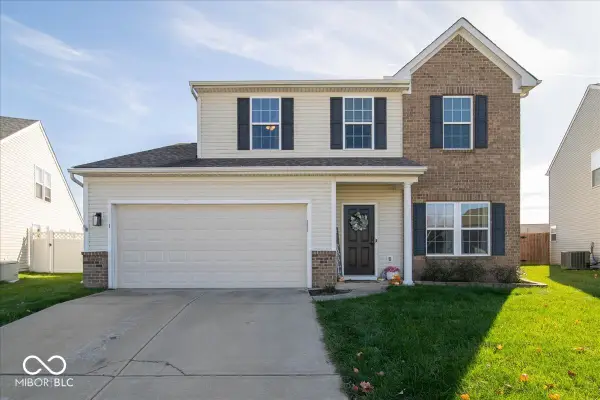 $285,000Active3 beds 3 baths2,152 sq. ft.
$285,000Active3 beds 3 baths2,152 sq. ft.7871 Danube Street, Indianapolis, IN 46239
MLS# 22054494Listed by: RE/MAX AT THE CROSSING - New
 $295,000Active3 beds 2 baths1,443 sq. ft.
$295,000Active3 beds 2 baths1,443 sq. ft.7118 White Oak Trail, Indianapolis, IN 46236
MLS# 22054511Listed by: F.C. TUCKER COMPANY - New
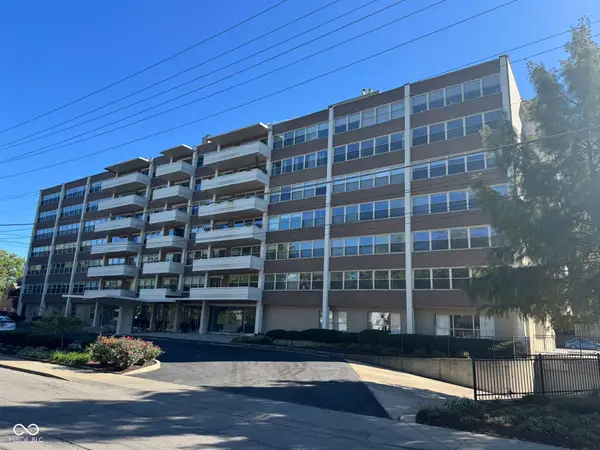 $224,900Active2 beds 2 baths1,448 sq. ft.
$224,900Active2 beds 2 baths1,448 sq. ft.25 E 40th Street #APT 5J, Indianapolis, IN 46205
MLS# 22067528Listed by: INDY REAL ESTATE CONSULTING - New
 $199,000Active3 beds 3 baths1,432 sq. ft.
$199,000Active3 beds 3 baths1,432 sq. ft.1204 Tealpoint Court, Indianapolis, IN 46229
MLS# 22072289Listed by: F.C. TUCKER COMPANY - New
 $349,900Active3 beds 2 baths2,006 sq. ft.
$349,900Active3 beds 2 baths2,006 sq. ft.519 Lincoln Street, Indianapolis, IN 46203
MLS# 22072413Listed by: MARK DIETEL REALTY, LLC
