1434 E 49th Street, Indianapolis, IN 46205
Local realty services provided by:Schuler Bauer Real Estate ERA Powered
Listed by:carrie mcintire
Office:carpenter, realtors
MLS#:22060152
Source:IN_MIBOR
Price summary
- Price:$289,900
- Price per sq. ft.:$236.65
About this home
Charming SoBro Retreat - Updated, Stylish, and Ready to Move In! Tucked in the heart of SoBro, this 3-bedroom, 2-bath gem blends warmth and style with an unbeatable location. Soaring vaulted ceilings and sunlight welcome you into a bright, open living space that flows effortlessly to a private, fenced backyard - perfect for cozy fall nights on the deck. The kitchen is what everyone's looking for: granite countertops, a large island made for gathering, a coffee bar, and a walk-in pantry you'll love. The primary suite offers comfort and privacy, with plenty of natural light, while the third bedroom doubles perfectly as a home office or creative space. Enjoy peace of mind with a brand-new roof and gutters, newer appliances, and new garage doors. Plus, you're just minutes from Broad Ripple, Mass Ave, and all of Indy's best dining, shopping, and entertainment - while still tucked into a quiet, tree-lined neighborhood. Move-in ready, beautifully updated, and full of charm - this SoBro home is the one you'll want to see in person!
Contact an agent
Home facts
- Year built:1950
- Listing ID #:22060152
- Added:56 day(s) ago
- Updated:October 30, 2025 at 05:53 PM
Rooms and interior
- Bedrooms:3
- Total bathrooms:2
- Full bathrooms:2
- Living area:1,225 sq. ft.
Heating and cooling
- Cooling:Central Electric
Structure and exterior
- Year built:1950
- Building area:1,225 sq. ft.
- Lot area:0.26 Acres
Utilities
- Water:Public Water
Finances and disclosures
- Price:$289,900
- Price per sq. ft.:$236.65
New listings near 1434 E 49th Street
- New
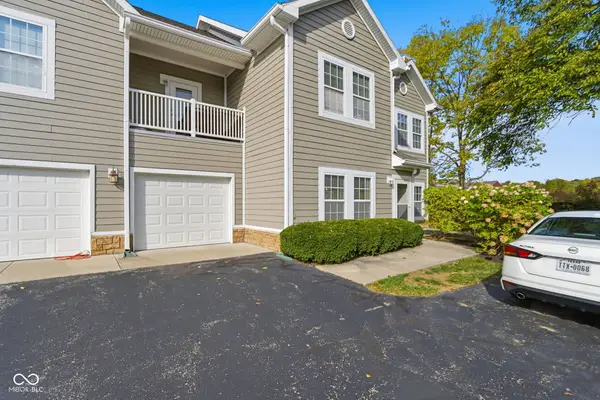 $275,000Active2 beds 2 baths1,446 sq. ft.
$275,000Active2 beds 2 baths1,446 sq. ft.1690 N Vista Drive, Carmel, IN 46280
MLS# 22058411Listed by: CENTURY 21 SCHEETZ - New
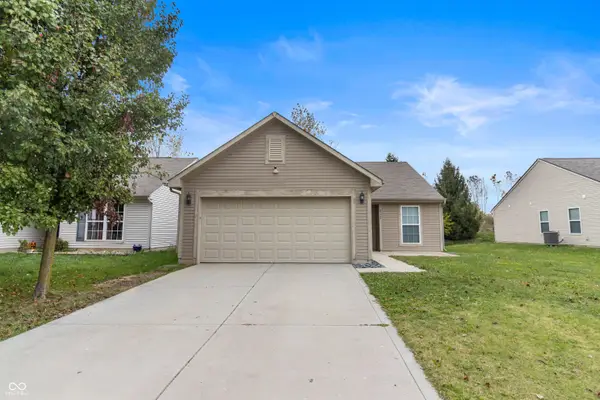 $219,988Active3 beds 2 baths1,230 sq. ft.
$219,988Active3 beds 2 baths1,230 sq. ft.8372 Sotheby Drive, Indianapolis, IN 46239
MLS# 22069386Listed by: EXP REALTY, LLC - New
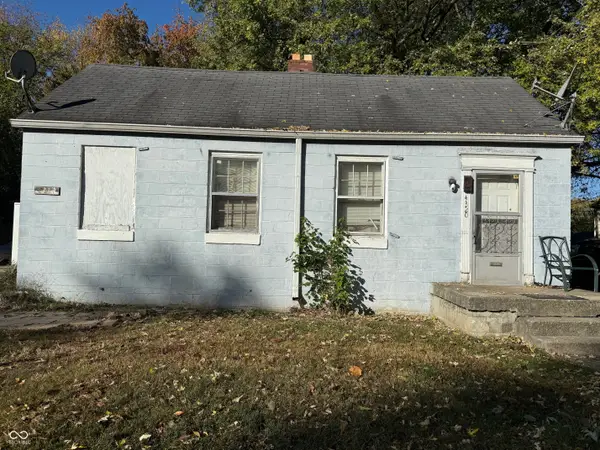 $150,000Active-- beds -- baths
$150,000Active-- beds -- baths4318 Norwaldo Avenue, Indianapolis, IN 46205
MLS# 22069794Listed by: THE SANDERS GROUP REALTY,LLC - New
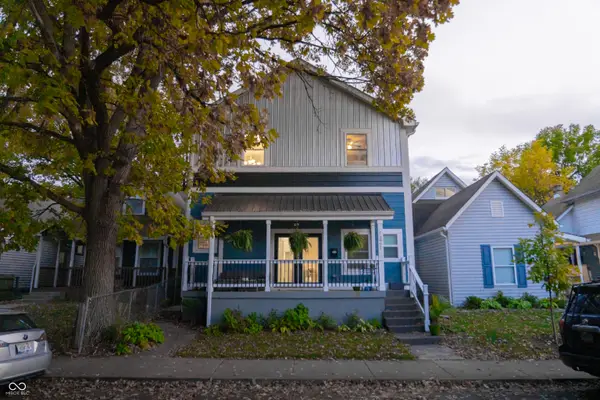 $560,000Active5 beds 4 baths3,303 sq. ft.
$560,000Active5 beds 4 baths3,303 sq. ft.1321 Hoyt Avenue, Indianapolis, IN 46203
MLS# 22070799Listed by: @PROPERTIES - New
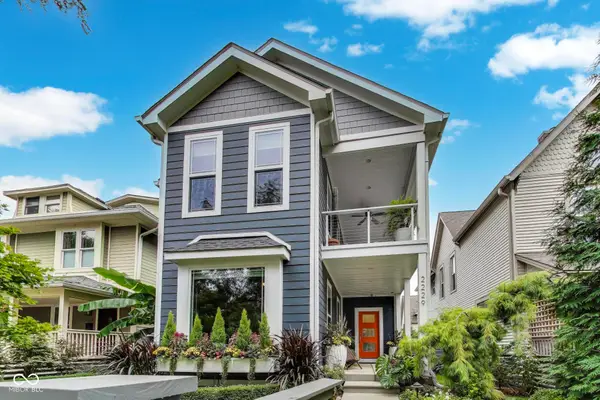 $795,000Active5 beds 4 baths2,926 sq. ft.
$795,000Active5 beds 4 baths2,926 sq. ft.2229 N Talbott Street, Indianapolis, IN 46205
MLS# 22070946Listed by: @PROPERTIES - New
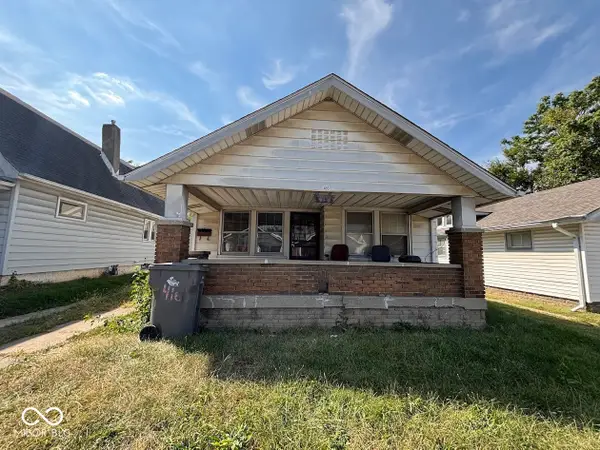 $78,000Active2 beds 1 baths1,038 sq. ft.
$78,000Active2 beds 1 baths1,038 sq. ft.416 S Rural Street, Indianapolis, IN 46201
MLS# 22070989Listed by: LIST WITH BEN, LLC - New
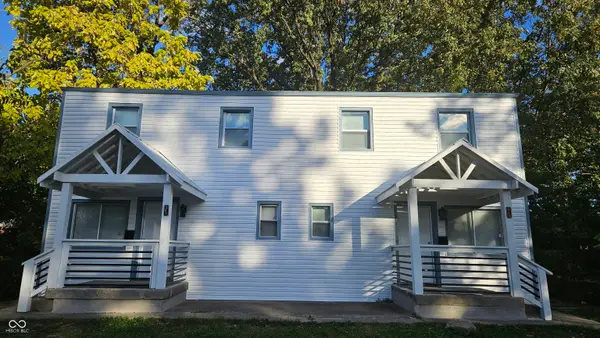 $395,000Active-- beds -- baths
$395,000Active-- beds -- baths247-249 S Emerson Avenue, Indianapolis, IN 46219
MLS# 22070999Listed by: EXP REALTY, LLC - New
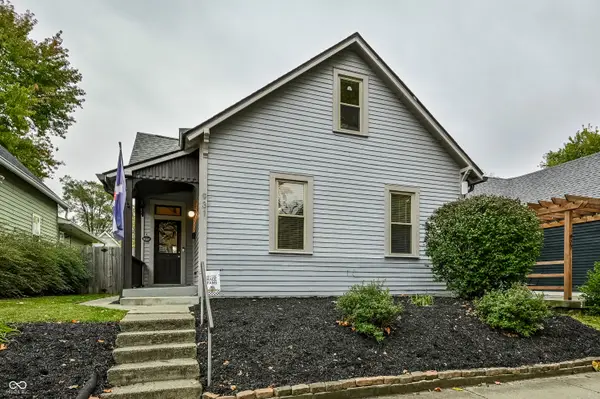 $245,000Active2 beds 2 baths1,248 sq. ft.
$245,000Active2 beds 2 baths1,248 sq. ft.931 Jefferson Avenue, Indianapolis, IN 46201
MLS# 22063334Listed by: F.C. TUCKER COMPANY - New
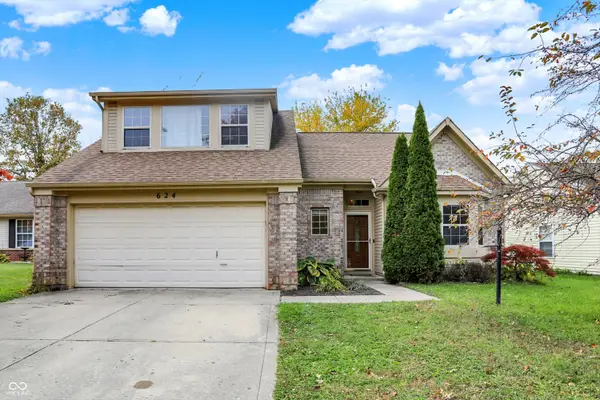 $260,000Active3 beds 2 baths2,308 sq. ft.
$260,000Active3 beds 2 baths2,308 sq. ft.624 Washington Cove Way, Indianapolis, IN 46229
MLS# 22064889Listed by: F.C. TUCKER COMPANY - New
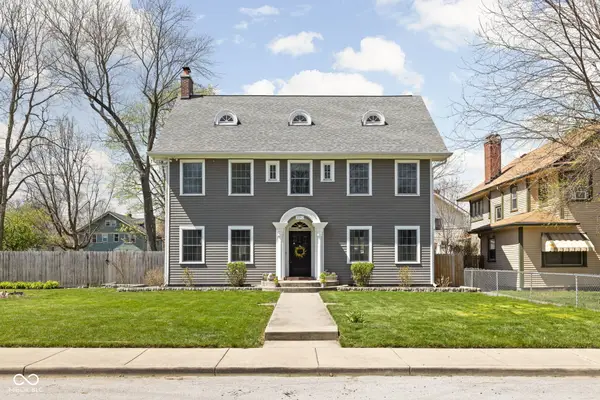 $679,900Active4 beds 4 baths3,677 sq. ft.
$679,900Active4 beds 4 baths3,677 sq. ft.3962 Carrollton Avenue, Indianapolis, IN 46205
MLS# 22067555Listed by: TYLER KNOWS REAL ESTATE LLC
