1449 Danielle Drive, Indianapolis, IN 46231
Local realty services provided by:Schuler Bauer Real Estate ERA Powered
1449 Danielle Drive,Indianapolis, IN 46231
$379,900
- 5 Beds
- 3 Baths
- 3,592 sq. ft.
- Single family
- Active
Listed by: cindy stockhaus, michael stockhaus
Office: better homes and gardens real estate gold key
MLS#:22047664
Source:IN_MIBOR
Price summary
- Price:$379,900
- Price per sq. ft.:$105.76
About this home
Welcome to this beautifully maintained 5-bedroom, 3-bath home located in the highly sought-after Bentwood subdivision and award-winning Avon Community School district. Built in 2005, this spacious two-story residence offers over 3,500 square feet of living space and sits on nearly one-third of an acre with a full brick front and great curb appeal. Step inside to a welcoming and functional layout featuring 9-foot ceilings throughout the main level. The open-concept design includes a large living room with a cozy gas fireplace, a versatile dining room (or second living area), and a generous eat-in kitchen complete with a center island and plenty of cabinet space-ideal for hosting or everyday living. A desirable main-level bedroom and full bathroom provide a perfect setup for guests, multi-generational living, or a home office. Upstairs, a flexible loft offers the perfect spot for a home office, media room, or play area. The expansive primary suite provides a true retreat, boasting ample room for a sitting area, a walk-in closet, and a spacious en-suite bath. Three additional upper-level bedrooms and another full bath offer plenty of space for family, guests, or hobbies. Outside, enjoy summer days and evenings on the large open patio overlooking the fully fenced backyard-perfect for pets, play, and entertaining. A two-car garage provides extra storage and functionality. This move-in ready home offers space, comfort, and a prime location-just minutes from parks, shopping, and schools. Don't miss the opportunity to make this exceptional home yours!
Contact an agent
Home facts
- Year built:2005
- Listing ID #:22047664
- Added:136 day(s) ago
- Updated:November 11, 2025 at 02:28 PM
Rooms and interior
- Bedrooms:5
- Total bathrooms:3
- Full bathrooms:3
- Living area:3,592 sq. ft.
Heating and cooling
- Cooling:Central Electric
- Heating:Forced Air
Structure and exterior
- Year built:2005
- Building area:3,592 sq. ft.
- Lot area:0.23 Acres
Utilities
- Water:Public Water
Finances and disclosures
- Price:$379,900
- Price per sq. ft.:$105.76
New listings near 1449 Danielle Drive
- New
 $450,000Active-- beds -- baths
$450,000Active-- beds -- baths29-31 N State Avenue N, Indianapolis, IN 46201
MLS# 22065612Listed by: F.C. TUCKER COMPANY - New
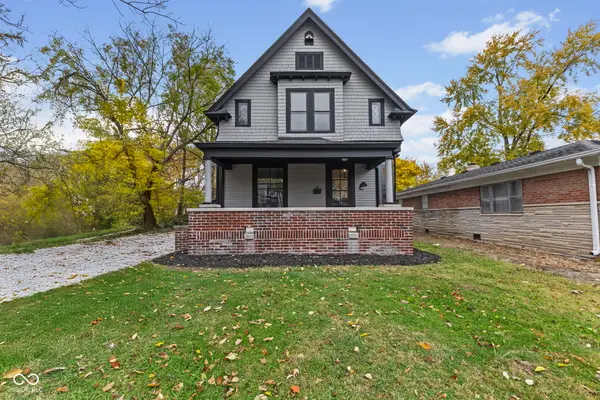 $409,900Active3 beds 3 baths1,782 sq. ft.
$409,900Active3 beds 3 baths1,782 sq. ft.44 S Bolton Avenue, Indianapolis, IN 46219
MLS# 22071514Listed by: COLDWELL BANKER STILES - New
 $299,900Active3 beds 2 baths1,816 sq. ft.
$299,900Active3 beds 2 baths1,816 sq. ft.554 N Tacoma Avenue, Indianapolis, IN 46201
MLS# 22071699Listed by: F.C. TUCKER COMPANY - New
 $165,000Active2 beds 2 baths1,400 sq. ft.
$165,000Active2 beds 2 baths1,400 sq. ft.231 Legends Creek Way #102, Indianapolis, IN 46229
MLS# 22072785Listed by: EXP REALTY, LLC - New
 $215,000Active3 beds 2 baths1,336 sq. ft.
$215,000Active3 beds 2 baths1,336 sq. ft.615 Treyburn Lakes Way, Indianapolis, IN 46239
MLS# 22072918Listed by: COMPLETE REAL ESTATE SOLUTIONS - New
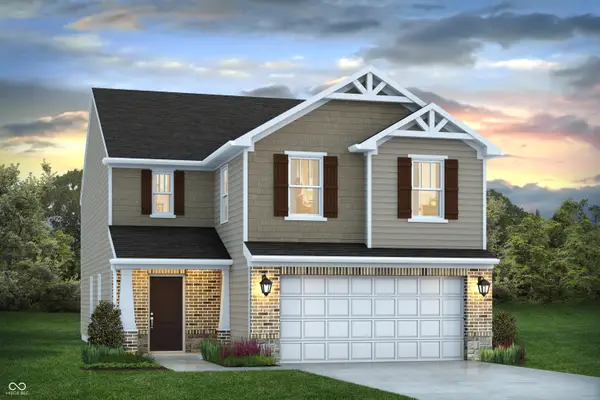 $359,990Active5 beds 3 baths2,535 sq. ft.
$359,990Active5 beds 3 baths2,535 sq. ft.7621 Sebastian Place, Indianapolis, IN 46239
MLS# 22072920Listed by: HIGHGARDEN REAL ESTATE - New
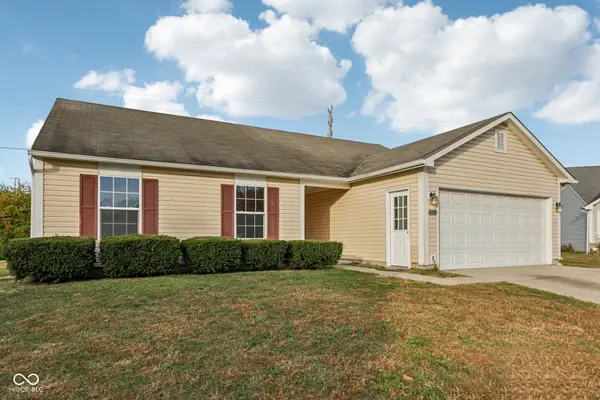 $255,000Active4 beds 3 baths1,498 sq. ft.
$255,000Active4 beds 3 baths1,498 sq. ft.6525 Breezeway Court, Indianapolis, IN 46254
MLS# 22072279Listed by: F.C. TUCKER COMPANY - New
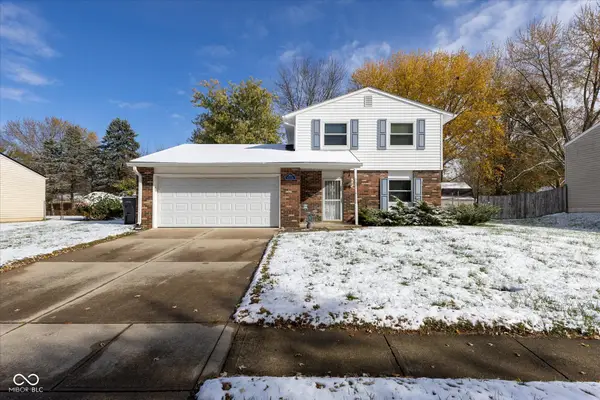 $239,900Active3 beds 2 baths1,380 sq. ft.
$239,900Active3 beds 2 baths1,380 sq. ft.7811 Savannah Drive, Indianapolis, IN 46217
MLS# 22072678Listed by: F.C. TUCKER COMPANY - New
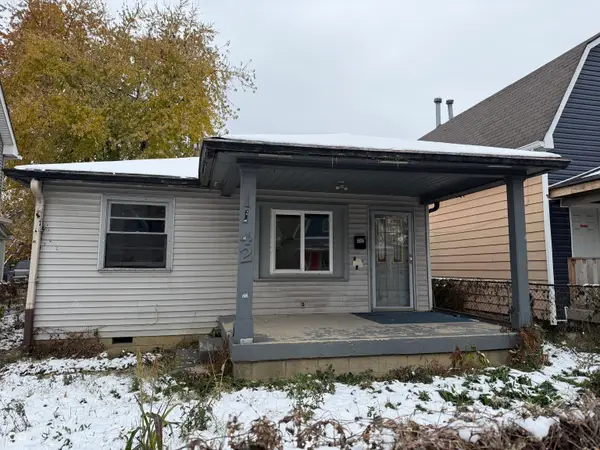 $109,900Active3 beds 1 baths1,056 sq. ft.
$109,900Active3 beds 1 baths1,056 sq. ft.1142 S Keystone Avenue, Indianapolis, IN 46203
MLS# 22072907Listed by: MY AGENT - New
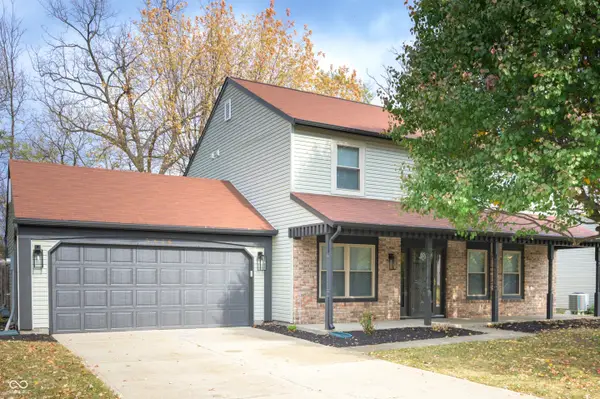 $300,000Active4 beds 3 baths1,980 sq. ft.
$300,000Active4 beds 3 baths1,980 sq. ft.5826 Petersburg Parkway, Indianapolis, IN 46254
MLS# 22072909Listed by: KELLER WILLIAMS INDY METRO NE
