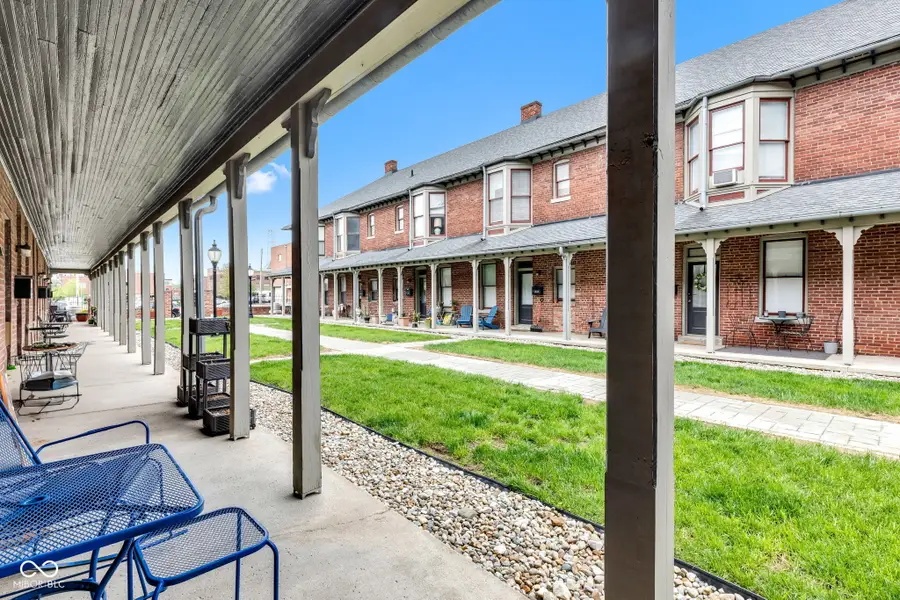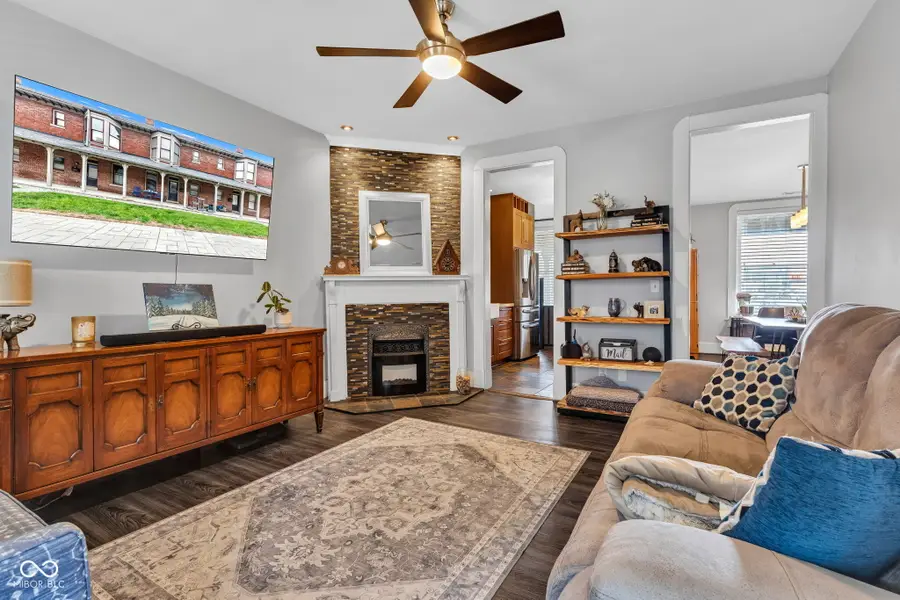1476 N Illinois Street, Indianapolis, IN 46202
Local realty services provided by:Schuler Bauer Real Estate ERA Powered



Listed by:kevin durfee
Office:carpenter, realtors
MLS#:22034704
Source:IN_MIBOR
Price summary
- Price:$245,000
- Price per sq. ft.:$157.05
About this home
Fabulous opportunity to own a townhome in a prime location listed in the National Historic Registry! This historic row house features two bedrooms plus a basement bonus room, a living room, a dining room and an updated kitchen. TWO designated parking bays with a 220 plug for a level 2 charger are located steps from the basement entrance in a secure underground parking garage. The recently renovated primary bathroom features heated tile floors, a large walk-in shower, separate soaking tub and a large vanity with double sinks. The laundry is also located on the 2nd floor close to the bedrooms. Both front and rear porches are covered and common green space is located in the courtyard and also in the rear of the unit. This townhome is in a fantastic location with easy access to interstates and public transportation and is adjacent to the new multi-billion dollar IU Health Methodist Hospital expansion. The Stutz Center, Downtown Canal Walk, multiple pubs/restaurants are also a short walk or bike ride away. Zillow is inaccurately showing this as a foreclosure, it is NOT in foreclosure.
Contact an agent
Home facts
- Year built:1890
- Listing Id #:22034704
- Added:108 day(s) ago
- Updated:July 07, 2025 at 11:41 PM
Rooms and interior
- Bedrooms:2
- Total bathrooms:2
- Full bathrooms:1
- Half bathrooms:1
- Living area:1,560 sq. ft.
Heating and cooling
- Cooling:Central Electric
- Heating:Electric
Structure and exterior
- Year built:1890
- Building area:1,560 sq. ft.
- Lot area:0.58 Acres
Utilities
- Water:Public Water
Finances and disclosures
- Price:$245,000
- Price per sq. ft.:$157.05
New listings near 1476 N Illinois Street
- New
 $450,000Active4 beds 3 baths1,800 sq. ft.
$450,000Active4 beds 3 baths1,800 sq. ft.1433 Deloss Street, Indianapolis, IN 46201
MLS# 22038175Listed by: HIGHGARDEN REAL ESTATE - New
 $224,900Active3 beds 2 baths1,088 sq. ft.
$224,900Active3 beds 2 baths1,088 sq. ft.3464 W 12th Street, Indianapolis, IN 46222
MLS# 22055982Listed by: CANON REAL ESTATE SERVICES LLC - New
 $179,900Active3 beds 1 baths999 sq. ft.
$179,900Active3 beds 1 baths999 sq. ft.1231 Windermire Street, Indianapolis, IN 46227
MLS# 22056529Listed by: MY AGENT - New
 $44,900Active0.08 Acres
$44,900Active0.08 Acres248 E Caven Street, Indianapolis, IN 46225
MLS# 22056799Listed by: KELLER WILLIAMS INDY METRO S - New
 $34,900Active0.07 Acres
$34,900Active0.07 Acres334 Lincoln Street, Indianapolis, IN 46225
MLS# 22056813Listed by: KELLER WILLIAMS INDY METRO S - New
 $199,900Active3 beds 3 baths1,231 sq. ft.
$199,900Active3 beds 3 baths1,231 sq. ft.5410 Waterton Lakes Drive, Indianapolis, IN 46237
MLS# 22056820Listed by: REALTY WEALTH ADVISORS - New
 $155,000Active2 beds 1 baths865 sq. ft.
$155,000Active2 beds 1 baths865 sq. ft.533 Temperance Avenue, Indianapolis, IN 46203
MLS# 22055250Listed by: EXP REALTY, LLC - New
 $190,000Active2 beds 3 baths1,436 sq. ft.
$190,000Active2 beds 3 baths1,436 sq. ft.6302 Bishops Pond Lane, Indianapolis, IN 46268
MLS# 22055728Listed by: CENTURY 21 SCHEETZ - Open Sun, 12 to 2pmNew
 $234,900Active3 beds 2 baths1,811 sq. ft.
$234,900Active3 beds 2 baths1,811 sq. ft.3046 River Shore Place, Indianapolis, IN 46208
MLS# 22056202Listed by: F.C. TUCKER COMPANY - New
 $120,000Active2 beds 1 baths904 sq. ft.
$120,000Active2 beds 1 baths904 sq. ft.3412 Brouse Avenue, Indianapolis, IN 46218
MLS# 22056547Listed by: HIGHGARDEN REAL ESTATE
