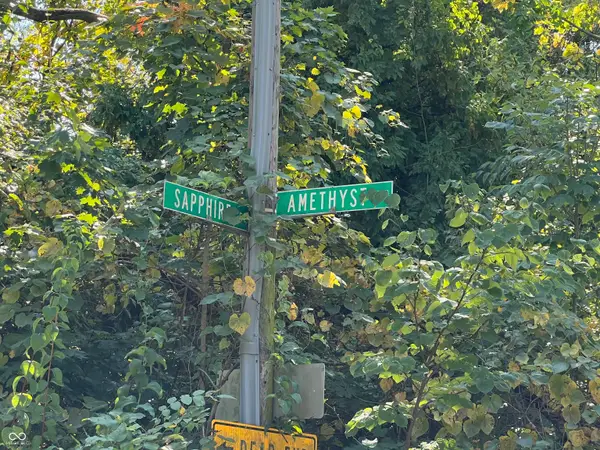1501 Fletcher Avenue, Indianapolis, IN 46203
Local realty services provided by:Schuler Bauer Real Estate ERA Powered
1501 Fletcher Avenue,Indianapolis, IN 46203
$125,000
- 8 Beds
- 4 Baths
- 3,171 sq. ft.
- Single family
- Active
Listed by:jennifer blandford
Office:carpenter, realtors
MLS#:22066251
Source:IN_MIBOR
Price summary
- Price:$125,000
- Price per sq. ft.:$31.68
About this home
If ever there was a worthy renovation project, this is it! Originally built as a grand single-family home (or so we believe), 1501 Fletcher Ave was converted into a 4-unit apartment building at some point in the 30s or 40s. Time has been hard on her, and she has been empty for many decades, but that doesn't mean she can't have a bright future! Just look to her left & right to see the revitalization of Fletcher Ave, at the heart of Fountain Square. If you'll stroll the street, you can imagine what she can be again, surrounded by new and restored homes in the $500k range. She wants to be one of those! She longs for the pitter patter of little feet in her nearly 4000sf. She craves a flower garden in the huge back yard and ferns hanging on the porch, perhaps with a big, old dog sleeping on his watch. She waits to host a new owner on the upper balcony, waiving to the neighbors on a Sunday afternoon. Have you got the vision, the passion, the patience and the means to craft this story? It will be well worth it! Right now, as best we can tell, she is broken up into 4 apartments, each with 2 bedrooms, a living room, kitchen & bath. She does need everything - starting with a gut job to figure out her original floor plan. She appears structurally sound, all the floors are level, the ceilings are high, original doorways and trim remain. She can be beautiful; and at the entry price, there is definitely upside for the investment, but this is no small weekend warrior project. ** SELLER WILL RECEIVE OFFERS UNTIL NOON ON 10/7/2025 & WILL RESPOND BY 7PM SAME DAY **
Contact an agent
Home facts
- Year built:1890
- Listing ID #:22066251
- Added:1 day(s) ago
- Updated:October 05, 2025 at 04:36 AM
Rooms and interior
- Bedrooms:8
- Total bathrooms:4
- Full bathrooms:4
- Living area:3,171 sq. ft.
Structure and exterior
- Year built:1890
- Building area:3,171 sq. ft.
- Lot area:0.1 Acres
Schools
- High school:Arsenal Technical High School
- Middle school:HW Longfellow Med/STEM Magnet Midl
- Elementary school:William McKinley School 39
Utilities
- Water:Public Water
Finances and disclosures
- Price:$125,000
- Price per sq. ft.:$31.68
New listings near 1501 Fletcher Avenue
- Open Sun, 8am to 7pmNew
 $328,000Active4 beds 3 baths2,511 sq. ft.
$328,000Active4 beds 3 baths2,511 sq. ft.4905 Flame Way, Indianapolis, IN 46254
MLS# 22066599Listed by: OPENDOOR BROKERAGE LLC - New
 $135,000Active3 beds 1 baths872 sq. ft.
$135,000Active3 beds 1 baths872 sq. ft.3338 Ralston Avenue, Indianapolis, IN 46218
MLS# 22066347Listed by: TRUEBLOOD REAL ESTATE - New
 $349,000Active4 beds 3 baths2,447 sq. ft.
$349,000Active4 beds 3 baths2,447 sq. ft.7754 Evian Drive, Indianapolis, IN 46236
MLS# 22066594Listed by: HIGHGARDEN REAL ESTATE - New
 $265,000Active2 beds 2 baths1,560 sq. ft.
$265,000Active2 beds 2 baths1,560 sq. ft.5836 S Gale Street, Indianapolis, IN 46227
MLS# 22066231Listed by: LUXCITY REALTY - New
 $235,000Active4 beds 3 baths1,624 sq. ft.
$235,000Active4 beds 3 baths1,624 sq. ft.1109 N Huber Street, Indianapolis, IN 46219
MLS# 22066533Listed by: MATCH HOUSE REALTY GROUP LLC - New
 $20,000Active0.12 Acres
$20,000Active0.12 Acres7851 Amethyst Avenue, Indianapolis, IN 46268
MLS# 22064458Listed by: KELLER WILLIAMS INDY METRO S - New
 $20,000Active0.12 Acres
$20,000Active0.12 Acres7841 Amethyst Avenue, Indianapolis, IN 46268
MLS# 22064480Listed by: KELLER WILLIAMS INDY METRO S - New
 $242,000Active3 beds 2 baths1,478 sq. ft.
$242,000Active3 beds 2 baths1,478 sq. ft.4846 Chip Shot Lane, Indianapolis, IN 46235
MLS# 22066195Listed by: TRUEBLOOD REAL ESTATE - New
 $450,000Active5 beds 5 baths3,080 sq. ft.
$450,000Active5 beds 5 baths3,080 sq. ft.58 N Kealing Avenue, Indianapolis, IN 46201
MLS# 22066530Listed by: EXP REALTY, LLC - New
 $20,000Active0.13 Acres
$20,000Active0.13 Acres2872 Emerald Street, Indianapolis, IN 46268
MLS# 22063858Listed by: KELLER WILLIAMS INDY METRO S
