1517 E 81st Street, Indianapolis, IN 46240
Local realty services provided by:Schuler Bauer Real Estate ERA Powered
1517 E 81st Street,Indianapolis, IN 46240
$550,000
- 4 Beds
- 2 Baths
- - sq. ft.
- Single family
- Sold
Listed by:catherine fese
Office:f.c. tucker company
MLS#:22055667
Source:IN_MIBOR
Sorry, we are unable to map this address
Price summary
- Price:$550,000
About this home
Charming Cape Cod in highly sought-after Meadowbrook - minutes from Nora, Broad Ripple and the Monon Trail. Beautifully updated 4 bed, 2 bath home combines timeless character with the updates you're looking for. Nestled on a lush, landscaped lot with gorgeous stone walkway will impress guests with a warm welcome. Hardie Board siding and attached 2-car garage provide lasting curb appeal and low-maintenance peace of mind. Inside, rich hardwood floors lead to an updated kitchen, open to a cozy den and spacious screened porch - ideal for relaxing or entertaining while overlooking the fully fenced yard and gardens. Main level primary bedroom and bedroom 2 share an enlarged, updated bath. Home office, dining and living room completes first floor. Upstairs, two additional spacious bedrooms and another updated full bath offer flexible space for guests or family. Professionally waterproofed basement with new LVP flooring (2025) adds bonus living space and great storage. No HOA! Enjoy an active, connected lifestyle with easy access to the Monon Trail for biking, walking, and exploring local shops, cafes, and parks. Strong sense of community make this a place you'll love to call home.
Contact an agent
Home facts
- Year built:1942
- Listing ID #:22055667
- Added:54 day(s) ago
- Updated:October 29, 2025 at 11:42 PM
Rooms and interior
- Bedrooms:4
- Total bathrooms:2
- Full bathrooms:2
Heating and cooling
- Cooling:Central Electric
- Heating:Baseboard, Forced Air
Structure and exterior
- Year built:1942
Schools
- High school:North Central High School
- Middle school:Northview Middle School
- Elementary school:Nora Elementary School
Utilities
- Water:Public Water
Finances and disclosures
- Price:$550,000
New listings near 1517 E 81st Street
- New
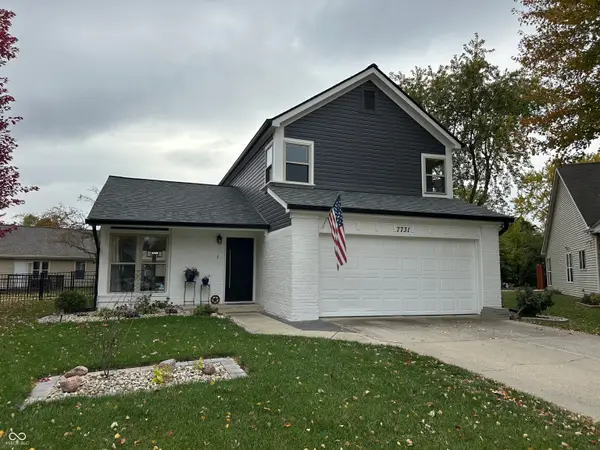 $325,000Active3 beds 3 baths1,480 sq. ft.
$325,000Active3 beds 3 baths1,480 sq. ft.7731 Hollow Ridge Circle, Indianapolis, IN 46256
MLS# 22070662Listed by: RED DOG REALTY, LLC - New
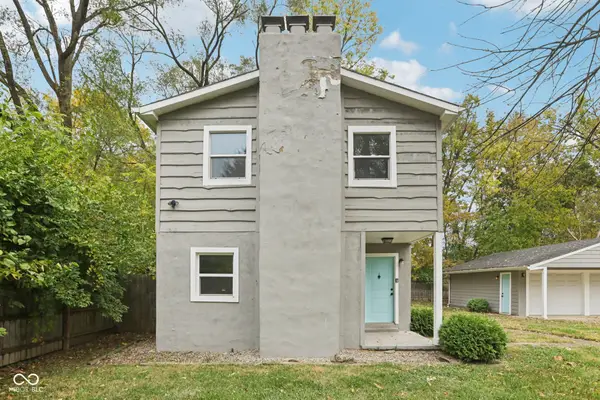 $230,000Active3 beds 2 baths1,206 sq. ft.
$230,000Active3 beds 2 baths1,206 sq. ft.3007 S Lyons Avenue, Indianapolis, IN 46241
MLS# 22070814Listed by: TRUEBLOOD REAL ESTATE - New
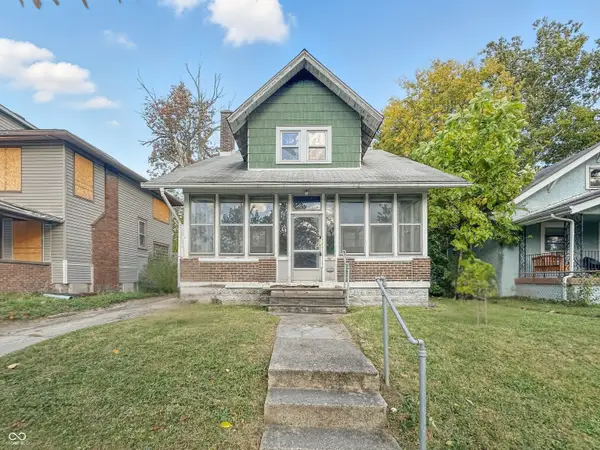 $95,200Active3 beds 1 baths1,647 sq. ft.
$95,200Active3 beds 1 baths1,647 sq. ft.813 N Gladstone Avenue, Indianapolis, IN 46201
MLS# 22070830Listed by: RED BRIDGE REAL ESTATE - New
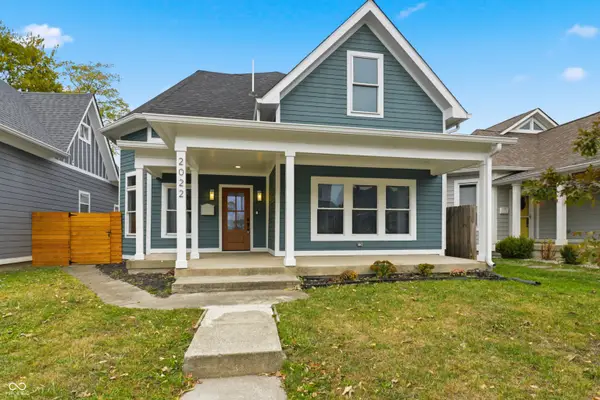 $575,000Active4 beds 4 baths2,928 sq. ft.
$575,000Active4 beds 4 baths2,928 sq. ft.2022 Carrollton Avenue, Indianapolis, IN 46202
MLS# 22065609Listed by: F.C. TUCKER COMPANY - New
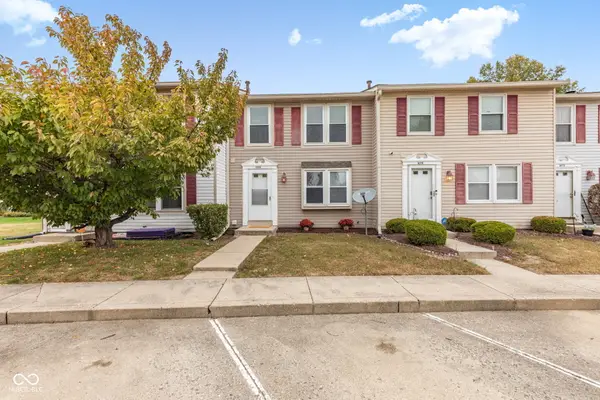 $209,900Active3 beds 3 baths1,890 sq. ft.
$209,900Active3 beds 3 baths1,890 sq. ft.5078 Donner Lane, Indianapolis, IN 46268
MLS# 22068770Listed by: HIGHGARDEN REAL ESTATE - New
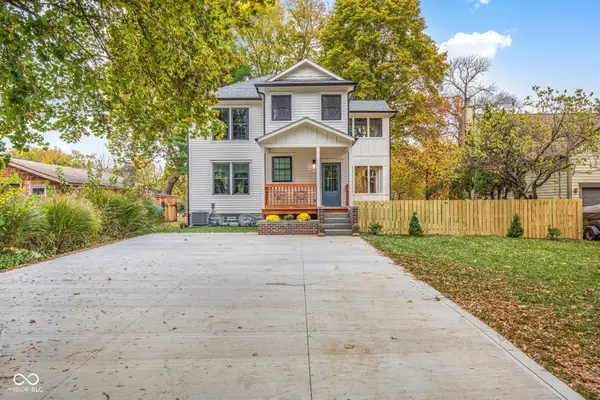 $699,900Active4 beds 3 baths2,808 sq. ft.
$699,900Active4 beds 3 baths2,808 sq. ft.2236 E 75th Street, Indianapolis, IN 46240
MLS# 22068797Listed by: SHEEPSHEDS, LLC - New
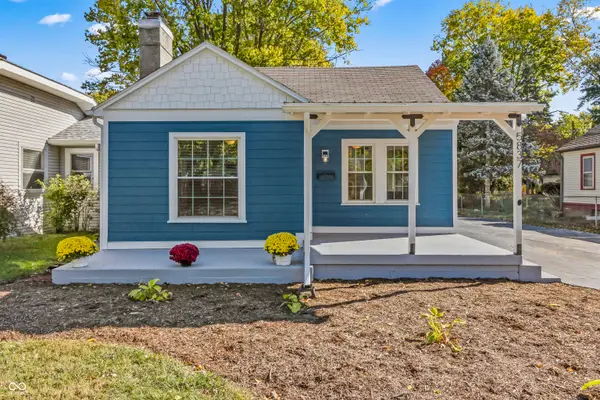 $350,000Active2 beds 1 baths868 sq. ft.
$350,000Active2 beds 1 baths868 sq. ft.5837 Haverford Avenue, Indianapolis, IN 46220
MLS# 22069140Listed by: F.C. TUCKER COMPANY - New
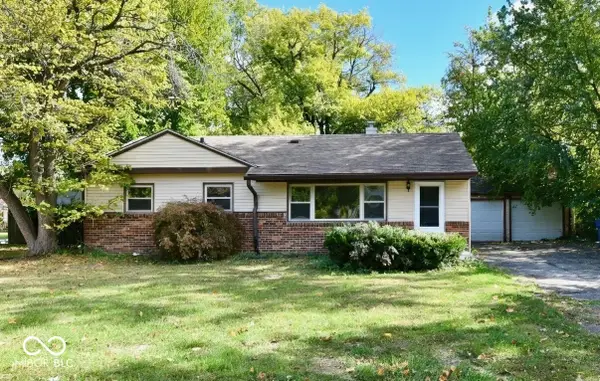 $250,000Active3 beds 1 baths960 sq. ft.
$250,000Active3 beds 1 baths960 sq. ft.11035 Central Avenue, Carmel, IN 46280
MLS# 22070332Listed by: CIRCLE REAL ESTATE - New
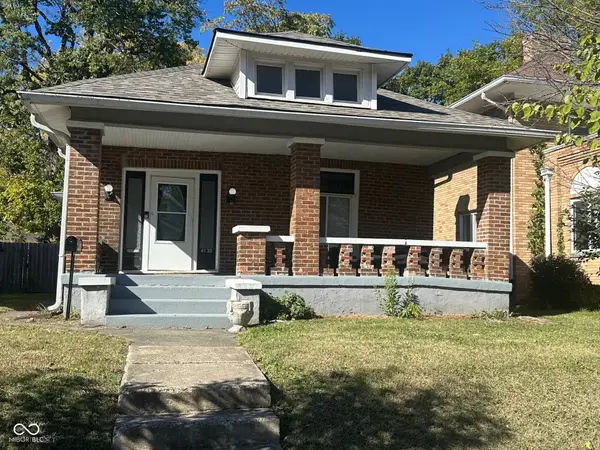 $219,900Active2 beds 2 baths1,168 sq. ft.
$219,900Active2 beds 2 baths1,168 sq. ft.4130 Rookwood Avenue, Indianapolis, IN 46208
MLS# 22070402Listed by: KEVIN WARREN - New
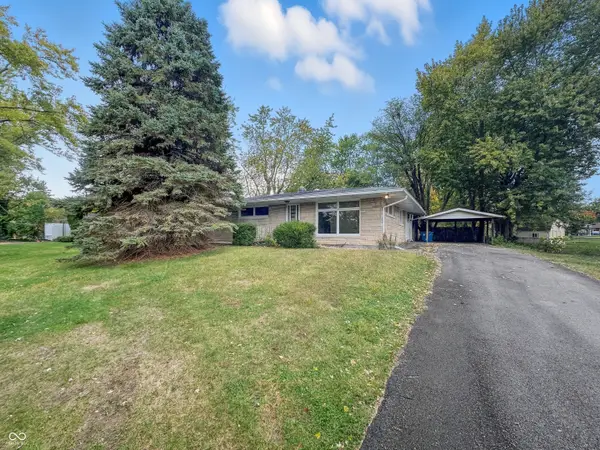 $185,000Active3 beds 1 baths1,644 sq. ft.
$185,000Active3 beds 1 baths1,644 sq. ft.1102 Hathaway Drive, Indianapolis, IN 46229
MLS# 22070572Listed by: RED BRIDGE REAL ESTATE
