1528 Wilford Lane, Indianapolis, IN 46229
Local realty services provided by:Schuler Bauer Real Estate ERA Powered
1528 Wilford Lane,Indianapolis, IN 46229
$257,000
- 3 Beds
- 2 Baths
- - sq. ft.
- Single family
- Sold
Listed by: jennifer butts
Office: f.c. tucker company
MLS#:22037725
Source:IN_MIBOR
Sorry, we are unable to map this address
Price summary
- Price:$257,000
About this home
This is more than a home, it's a lifestyle upgrade. Behind the scenes, this home has been meticulously maintained. Every room reflects care and attention to detail, from the Premium Renewal by Andersen Windows to the upgraded sliding glass door. Major updates include a new roof, oversized gutters, and a high-end WiFi-enabled garage door opener-offering peace of mind for years to come. This beautifully reimagined ranch offers the perfect blend of comfort, character, and craftsmanship, all set against a peaceful pond backdrop. With 3 bedrooms, 2 full bathrooms, over 1,300 square feet of thoughtfully designed space, and a garage with a bump out for extra storage, this home has been transformed from top to bottom with high-quality finishes and timeless style. Effortless Living Meets Exceptional Style. Inside, you'll find a warm, inviting atmosphere with rich commercial grade flooring and an open layout that flows seamlessly from the living room (complete with a cozy gas fireplace) to the updated kitchen. Featuring quartz countertops, custom cabinetry, and a designer tile backsplash, the kitchen is both functional and beautiful. Retreat to the spacious primary suite, where the renovated bathroom includes a walk-in tiled shower, porcelain tile flooring, and a modern vanity. Step outside and discover a backyard that feels like a private retreat. Landscaping includes vibrant plants and sweeping pond views, this outdoor space is perfect for relaxing, entertaining, or simply enjoying the beauty of nature. Stylish, serene, and ready for what's next. Home inspection was done in June and there is a Home Warranty in place to be transferred to new homeowner.
Contact an agent
Home facts
- Year built:1993
- Listing ID #:22037725
- Added:145 day(s) ago
- Updated:December 17, 2025 at 10:28 PM
Rooms and interior
- Bedrooms:3
- Total bathrooms:2
- Full bathrooms:2
Heating and cooling
- Cooling:Central Electric
- Heating:Forced Air
Structure and exterior
- Year built:1993
Schools
- High school:Warren Central High School
- Elementary school:Brookview Elementary School
Utilities
- Water:Public Water
Finances and disclosures
- Price:$257,000
New listings near 1528 Wilford Lane
- New
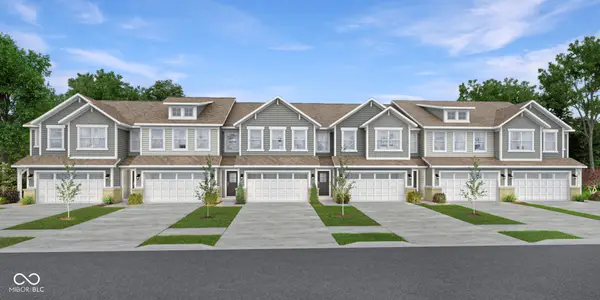 $295,390Active3 beds 3 baths1,627 sq. ft.
$295,390Active3 beds 3 baths1,627 sq. ft.7441 Marin Parkway, Cumberland, IN 46229
MLS# 22077695Listed by: COMPASS INDIANA, LLC - New
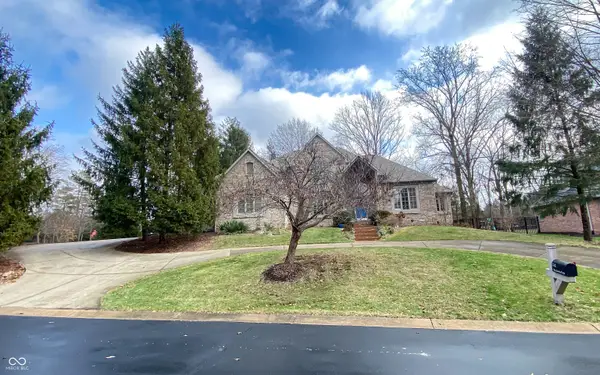 $750,000Active4 beds 5 baths4,203 sq. ft.
$750,000Active4 beds 5 baths4,203 sq. ft.5515 Bay Landing Circle, Indianapolis, IN 46254
MLS# 22075316Listed by: F.C. TUCKER COMPANY - New
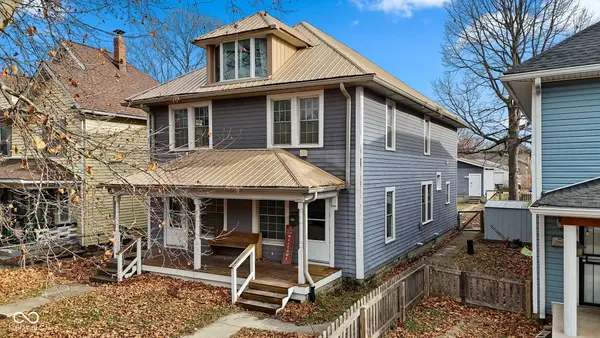 $290,000Active-- beds -- baths
$290,000Active-- beds -- baths233 N Oxford Street, Indianapolis, IN 46201
MLS# 22076920Listed by: FATHOM REALTY - New
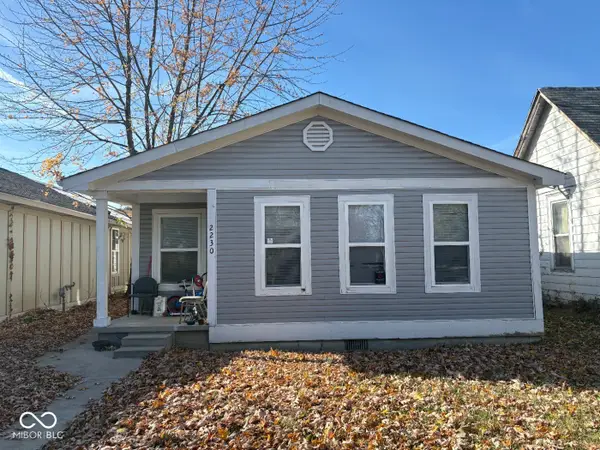 $1,000Active3 beds 2 baths1,464 sq. ft.
$1,000Active3 beds 2 baths1,464 sq. ft.2230 N Arsenal Avenue, Indianapolis, IN 46218
MLS# 22077625Listed by: KELLER WILLIAMS INDY METRO S - New
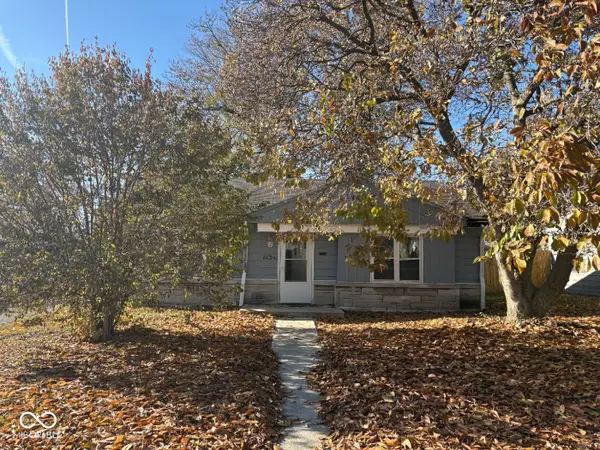 $1,000Active2 beds 1 baths1,271 sq. ft.
$1,000Active2 beds 1 baths1,271 sq. ft.1134 Brook Lane, Indianapolis, IN 46202
MLS# 22077647Listed by: KELLER WILLIAMS INDY METRO S - New
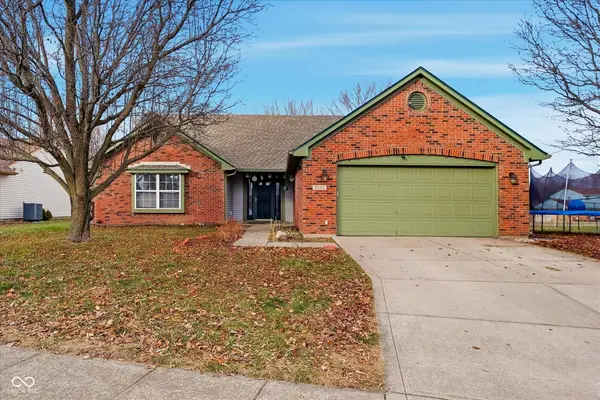 $275,000Active3 beds 2 baths1,595 sq. ft.
$275,000Active3 beds 2 baths1,595 sq. ft.6542 Rosebush Lane, Indianapolis, IN 46237
MLS# 22077195Listed by: CENTURY 21 SCHEETZ - New
 $300,000Active4 beds 3 baths2,157 sq. ft.
$300,000Active4 beds 3 baths2,157 sq. ft.5344 Arbor Creek Drive, Indianapolis, IN 46254
MLS# 22077597Listed by: F.C. TUCKER COMPANY - New
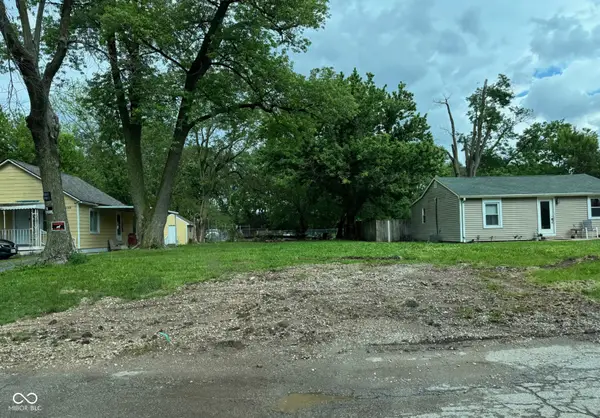 $19,900Active0.16 Acres
$19,900Active0.16 Acres3011 Arbor Avenue, Indianapolis, IN 46217
MLS# 22077642Listed by: REAL BROKER, LLC 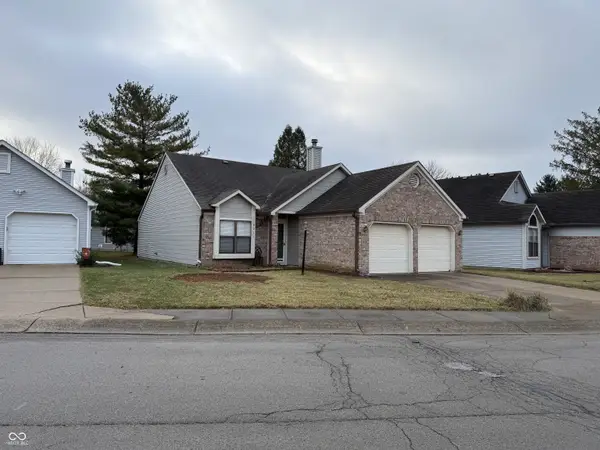 $237,000Pending2 beds 2 baths1,095 sq. ft.
$237,000Pending2 beds 2 baths1,095 sq. ft.9211 Steeplechase Drive, Indianapolis, IN 46250
MLS# 22077570Listed by: REAL BROKER, LLC $265,500Pending2 beds 2 baths1,591 sq. ft.
$265,500Pending2 beds 2 baths1,591 sq. ft.173 Megan Way, Cumberland, IN 46229
MLS# 22077635Listed by: F.C. TUCKER COMPANY
