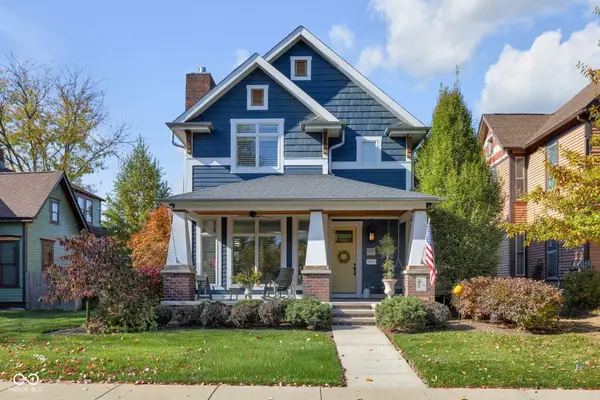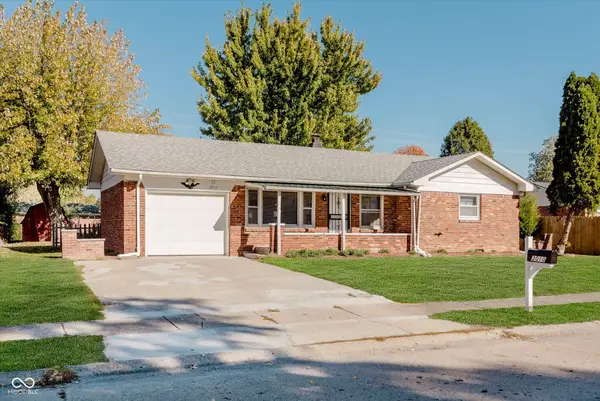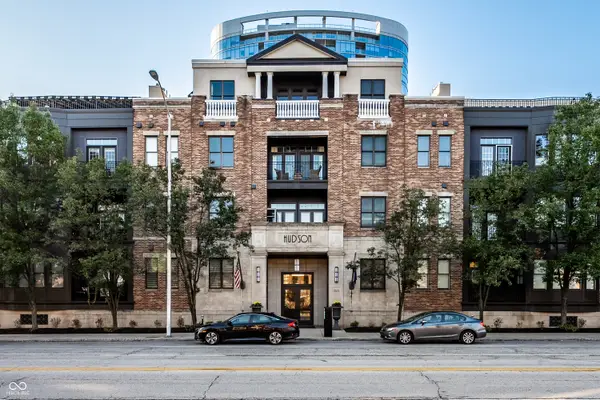1532 E Markwood Avenue, Indianapolis, IN 46227
Local realty services provided by:Schuler Bauer Real Estate ERA Powered
Listed by: jeffrey paxson, jack andrews
Office: jeff paxson team
MLS#:22044843
Source:IN_MIBOR
Price summary
- Price:$270,000
- Price per sq. ft.:$119.31
About this home
3 BEDROOM + 2 FULL BATH Charming Home w/Basement on Large Corner Lot ~ Ready to Welcome its New Owners! Walking Distance to UIndy Campus! The Open Living Room offers an Atmosphere of Cozy Sophistication, anchored by a Custom Wood-Burning Fireplace that promises Warmth & Comfort + Big Windows for Lots of Natural Light & Built-In Bookshelves - Imagine Evenings Spent in the Soft Glow of the Fire in this Inviting Space! The Kitchen is Equipped with Shaker Cabinets (Ample Cabinet Space!), providing a Classic & Functional Space to Prepare Meals; Perfect Home Office/Den (or Formal Dining Room!); Laundry Room (Washer & Dryer Included!); Main-Level Primary Bedroom + Upper-Level w/2 Additional Bedrooms + Cozy Loft Area & Full Bath w/Walk-In Shower & Full Tub - Providing Private Space for Rest & Rejuvenation. Partial Basement offers Additional Storage Space - or the Perfect Bonus/Rec Room! Neutral Decor Throughout ~ Well-Maintained ~ This Property includes a Lovely Covered Porch to Enjoy + Professional Landscaping + Mature Trees + An Awesome Open Patio & Fenced Backyard that Provides Privacy, while the Hot Tub invites Relaxation Under the Stars! Storage Shed offers Practical Storage + 2-Car Garage! Home sits on a Generous 10880 Square Foot (Corner) Lot & is Located in a Desirable Area! This Charming Property offers a Unique Opportunity to Embrace a Lifestyle of Comfort & Enjoyment!
Contact an agent
Home facts
- Year built:1928
- Listing ID #:22044843
- Added:146 day(s) ago
- Updated:November 06, 2025 at 07:28 PM
Rooms and interior
- Bedrooms:3
- Total bathrooms:2
- Full bathrooms:2
- Living area:1,538 sq. ft.
Heating and cooling
- Cooling:Central Electric
- Heating:Forced Air
Structure and exterior
- Year built:1928
- Building area:1,538 sq. ft.
- Lot area:0.25 Acres
Utilities
- Water:Public Water
Finances and disclosures
- Price:$270,000
- Price per sq. ft.:$119.31
New listings near 1532 E Markwood Avenue
- New
 $360,000Active3 beds 3 baths2,169 sq. ft.
$360,000Active3 beds 3 baths2,169 sq. ft.6028 Medina Spirit Drive, Indianapolis, IN 46237
MLS# 22071378Listed by: EXP REALTY, LLC - New
 $347,000Active3 beds 2 baths2,644 sq. ft.
$347,000Active3 beds 2 baths2,644 sq. ft.2212 E 86th Street, Indianapolis, IN 46240
MLS# 22072265Listed by: RED BRIDGE REAL ESTATE - New
 $99,900Active2 beds 1 baths912 sq. ft.
$99,900Active2 beds 1 baths912 sq. ft.3847 Hoyt Avenue, Indianapolis, IN 46203
MLS# 22072270Listed by: RED BRIDGE REAL ESTATE - New
 $1,100,000Active4 beds 4 baths3,042 sq. ft.
$1,100,000Active4 beds 4 baths3,042 sq. ft.1464 N New Jersey Street, Indianapolis, IN 46202
MLS# 22071707Listed by: @PROPERTIES - New
 $145,000Active2 beds 2 baths1,100 sq. ft.
$145,000Active2 beds 2 baths1,100 sq. ft.239 Legends Creek Way #310, Indianapolis, IN 46229
MLS# 22072168Listed by: REID PROPERTIES LLC - New
 $230,000Active3 beds 2 baths1,343 sq. ft.
$230,000Active3 beds 2 baths1,343 sq. ft.3010 Winchester Drive, Indianapolis, IN 46227
MLS# 22072218Listed by: T&H REALTY SERVICES, INC. - New
 $249,900Active1 beds 2 baths964 sq. ft.
$249,900Active1 beds 2 baths964 sq. ft.355 E Ohio Street #STE 111, Indianapolis, IN 46204
MLS# 22070440Listed by: @PROPERTIES - New
 $379,900Active2 beds 3 baths1,938 sq. ft.
$379,900Active2 beds 3 baths1,938 sq. ft.554 E Vermont Street, Indianapolis, IN 46202
MLS# 22071811Listed by: F.C. TUCKER COMPANY - New
 $395,000Active3 beds 2 baths1,715 sq. ft.
$395,000Active3 beds 2 baths1,715 sq. ft.6441 Hythe Road, Indianapolis, IN 46220
MLS# 22071962Listed by: HIGHGARDEN REAL ESTATE - New
 $499,900Active3 beds 3 baths1,626 sq. ft.
$499,900Active3 beds 3 baths1,626 sq. ft.5641 Carrollton Avenue, Indianapolis, IN 46220
MLS# 22072053Listed by: F.C. TUCKER COMPANY
