158 Handley Street, Indianapolis, IN 46222
Local realty services provided by:Schuler Bauer Real Estate ERA Powered
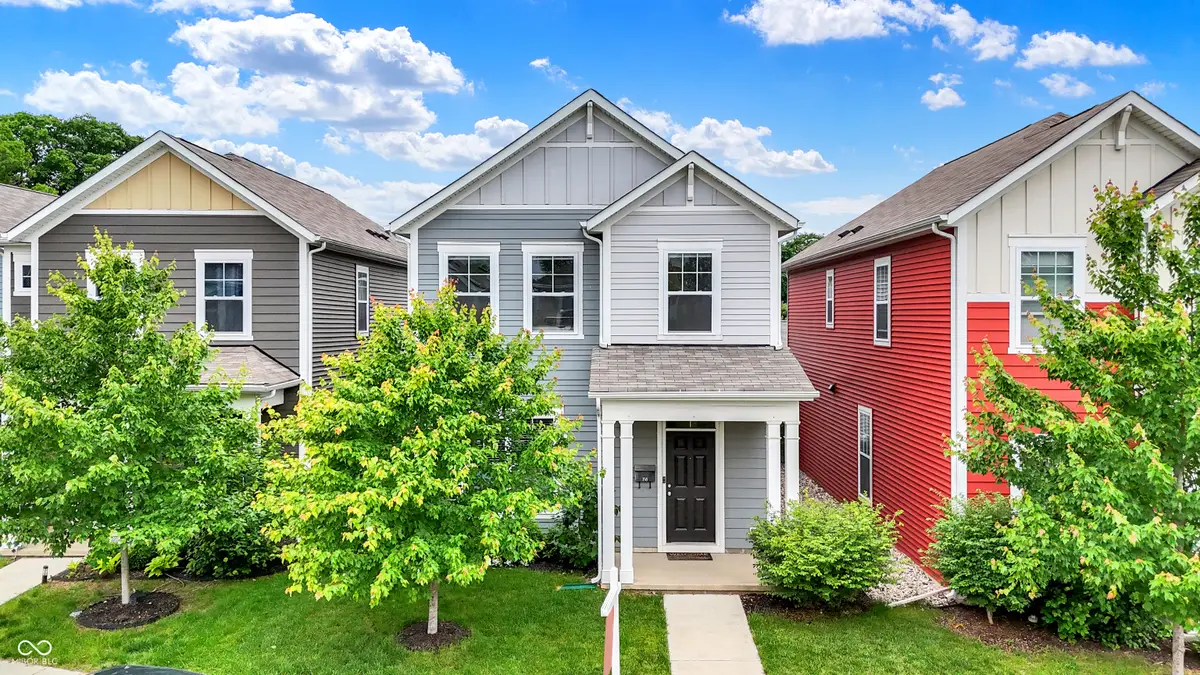
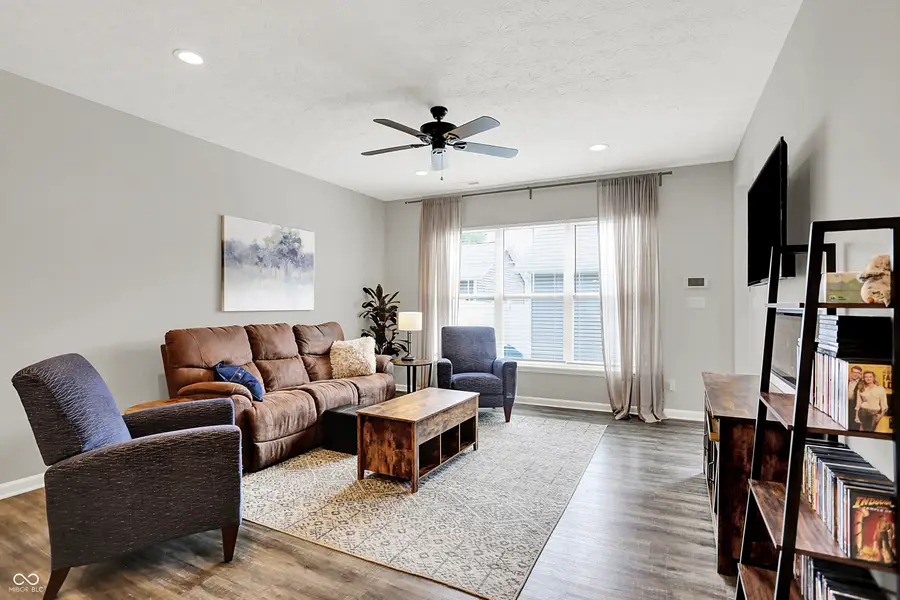

158 Handley Street,Indianapolis, IN 46222
$327,000
- 3 Beds
- 3 Baths
- 1,808 sq. ft.
- Single family
- Active
Listed by:craig mclaurin
Office:redfin corporation
MLS#:22040707
Source:IN_MIBOR
Price summary
- Price:$327,000
- Price per sq. ft.:$180.86
About this home
Discover the perfect blend of charm and convenience in this beautifully designed 3-bedroom, 2.5-bath home, ideally situated just minutes from the Haughville revitalization area, Mansion Society, and vibrant downtown Indianapolis. Nestled in a neighborhood rich with character, this home offers a thoughtfully crafted layout that creates a warm, inviting atmosphere-ideal for both relaxing nights in and entertaining guests. Step inside to find a spacious living area that flows seamlessly into a flexible dining room, perfect for hosting dinner parties or transforming into a home office or creative space. The kitchen offers both function and style, complementing the home's overall design. Enjoy outdoor living in the fenced-in backyard-an ideal spot for pets, gatherings, or simply soaking in the sunshine. A detached garage adds convenience and extra storage. With its unbeatable location and welcoming interior, this home is a must-see for those seeking comfort, style, and proximity to all that Indianapolis has to offer.
Contact an agent
Home facts
- Year built:2019
- Listing Id #:22040707
- Added:71 day(s) ago
- Updated:July 09, 2025 at 02:41 AM
Rooms and interior
- Bedrooms:3
- Total bathrooms:3
- Full bathrooms:2
- Half bathrooms:1
- Living area:1,808 sq. ft.
Heating and cooling
- Cooling:Central Electric
- Heating:Forced Air
Structure and exterior
- Year built:2019
- Building area:1,808 sq. ft.
- Lot area:0.08 Acres
Schools
- High school:George Washington High School
- Elementary school:Center For Inquiry School 2
Utilities
- Water:Public Water
Finances and disclosures
- Price:$327,000
- Price per sq. ft.:$180.86
New listings near 158 Handley Street
- New
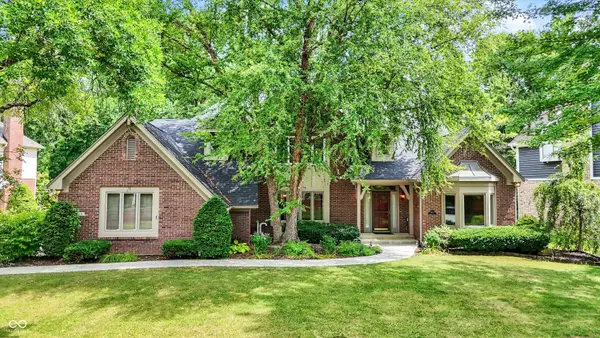 $630,000Active4 beds 4 baths4,300 sq. ft.
$630,000Active4 beds 4 baths4,300 sq. ft.9015 Admirals Pointe Drive, Indianapolis, IN 46236
MLS# 22032432Listed by: CENTURY 21 SCHEETZ - New
 $20,000Active0.12 Acres
$20,000Active0.12 Acres3029 Graceland Avenue, Indianapolis, IN 46208
MLS# 22055179Listed by: EXP REALTY LLC - New
 $174,900Active3 beds 2 baths1,064 sq. ft.
$174,900Active3 beds 2 baths1,064 sq. ft.321 Lindley Avenue, Indianapolis, IN 46241
MLS# 22055184Listed by: TRUE PROPERTY MANAGEMENT - New
 $293,000Active2 beds 2 baths2,070 sq. ft.
$293,000Active2 beds 2 baths2,070 sq. ft.1302 Lasalle Street, Indianapolis, IN 46201
MLS# 22055236Listed by: KELLER WILLIAMS INDY METRO NE - New
 $410,000Active3 beds 2 baths1,809 sq. ft.
$410,000Active3 beds 2 baths1,809 sq. ft.5419 Haverford Avenue, Indianapolis, IN 46220
MLS# 22055601Listed by: KELLER WILLIAMS INDY METRO S - New
 $359,500Active3 beds 2 baths2,137 sq. ft.
$359,500Active3 beds 2 baths2,137 sq. ft.4735 E 78th Street, Indianapolis, IN 46250
MLS# 22056164Listed by: CENTURY 21 SCHEETZ - New
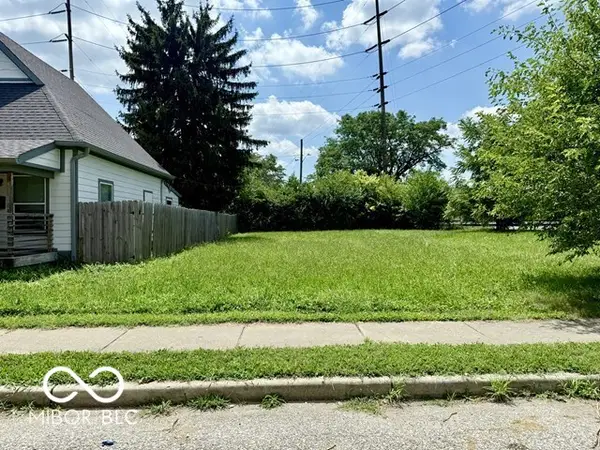 $44,900Active0.08 Acres
$44,900Active0.08 Acres235 E Caven Street, Indianapolis, IN 46225
MLS# 22056753Listed by: KELLER WILLIAMS INDY METRO S - New
 $390,000Active2 beds 4 baths1,543 sq. ft.
$390,000Active2 beds 4 baths1,543 sq. ft.2135 N College Avenue, Indianapolis, IN 46202
MLS# 22056221Listed by: F.C. TUCKER COMPANY - New
 $199,000Active3 beds 1 baths1,222 sq. ft.
$199,000Active3 beds 1 baths1,222 sq. ft.1446 Spann Avenue, Indianapolis, IN 46203
MLS# 22056272Listed by: SCOTT ESTATES - New
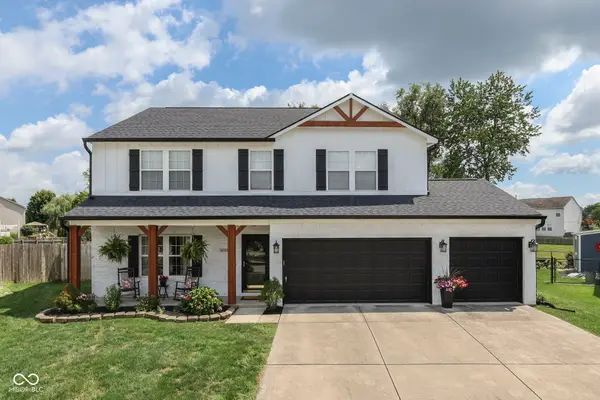 $365,000Active4 beds 3 baths2,736 sq. ft.
$365,000Active4 beds 3 baths2,736 sq. ft.6719 Heritage Hill Drive, Indianapolis, IN 46237
MLS# 22056511Listed by: RE/MAX ADVANCED REALTY

