1602 Friendship Drive, Indianapolis, IN 46217
Local realty services provided by:Schuler Bauer Real Estate ERA Powered
1602 Friendship Drive,Indianapolis, IN 46217
$350,000
- 3 Beds
- 3 Baths
- 2,137 sq. ft.
- Single family
- Active
Listed by:christina mccallister
Office:new start home realty, llc.
MLS#:22066697
Source:IN_MIBOR
Price summary
- Price:$350,000
- Price per sq. ft.:$163.78
About this home
Nestled on Friendship DR in INDIANAPOLIS, IN, this attractive single-family residence offers a fantastic opportunity to own a well-maintained home in Marion County. Imagine preparing delightful meals in the kitchen, where stone countertops offer a beautiful and durable surface for all your culinary creations, complemented by a stylish backsplash that adds a touch of elegance, and a kitchen peninsula that provides extra space for meal preparation or casual dining. In the living room, the warmth of the fireplace creates a cozy ambiance, while crown molding adds a sophisticated architectural detail that elevates the space. The bathrooms offer a luxurious experience, featuring a double vanity that provides ample space, and a tiled walk-in shower that invites you to unwind and refresh. This property features a convenient laundry room that simplifies household chores. Step outside and enjoy the patio, perfect for relaxing or entertaining. The home provides 2137 square feet of living area, and is situated on a generous 12894 square foot lot, offering ample space and possibilities. With three bedrooms and two full bathrooms, plus one half bathroom, this two-story home, constructed in 1978, presents an incredible opportunity to embrace a comfortable and stylish lifestyle.
Contact an agent
Home facts
- Year built:1978
- Listing ID #:22066697
- Added:1 day(s) ago
- Updated:October 06, 2025 at 06:44 PM
Rooms and interior
- Bedrooms:3
- Total bathrooms:3
- Full bathrooms:2
- Half bathrooms:1
- Living area:2,137 sq. ft.
Heating and cooling
- Cooling:Central Electric
- Heating:Heat Pump
Structure and exterior
- Year built:1978
- Building area:2,137 sq. ft.
- Lot area:0.3 Acres
Schools
- High school:Perry Meridian High School
- Middle school:Perry Meridian Middle School
- Elementary school:Glenns Valley Elementary School
Utilities
- Water:Public Water
Finances and disclosures
- Price:$350,000
- Price per sq. ft.:$163.78
New listings near 1602 Friendship Drive
- New
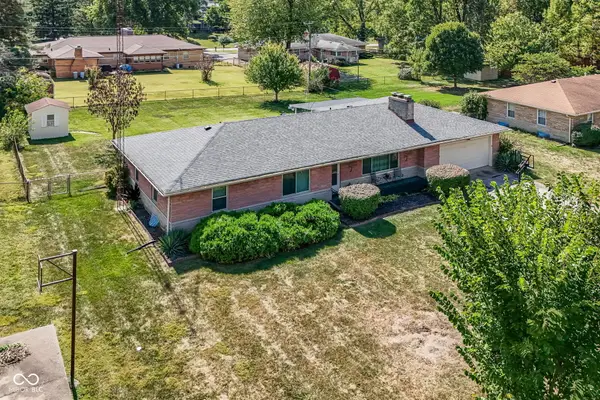 $325,000Active3 beds 2 baths1,872 sq. ft.
$325,000Active3 beds 2 baths1,872 sq. ft.4903 Radnor Road, Indianapolis, IN 46226
MLS# 22063418Listed by: F.C. TUCKER COMPANY - New
 $199,900Active2 beds 2 baths1,252 sq. ft.
$199,900Active2 beds 2 baths1,252 sq. ft.9584 Bay Vista E Drive E, Indianapolis, IN 46250
MLS# 22065401Listed by: MONTEITH-LEGAULT REAL ESTATE C - New
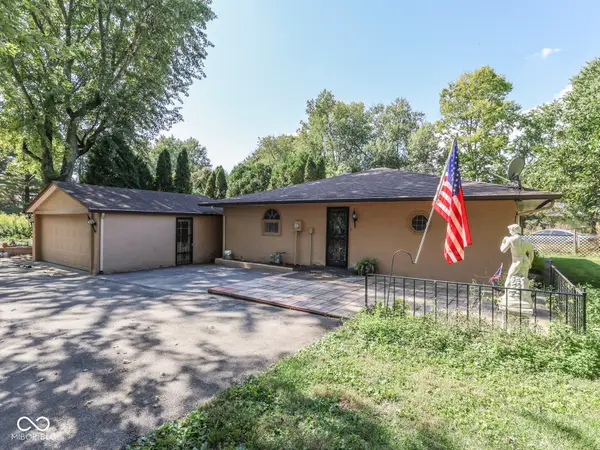 $231,500Active3 beds 2 baths1,411 sq. ft.
$231,500Active3 beds 2 baths1,411 sq. ft.5535 W Southport Road, Indianapolis, IN 46221
MLS# 22065561Listed by: CARPENTER, REALTORS - New
 $324,999Active-- beds -- baths
$324,999Active-- beds -- baths1407 S Alabama Street, Indianapolis, IN 46225
MLS# 22065600Listed by: BERKSHIRE HATHAWAY HOME - New
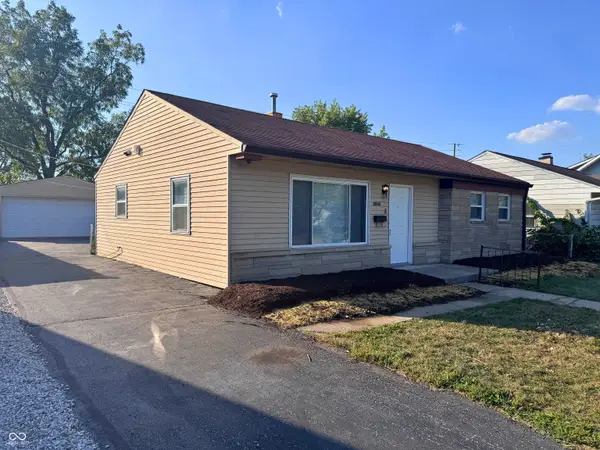 $185,000Active3 beds 2 baths1,349 sq. ft.
$185,000Active3 beds 2 baths1,349 sq. ft.2844 Schofield Avenue, Indianapolis, IN 46218
MLS# 22065839Listed by: KELLER WILLIAMS INDY METRO S - New
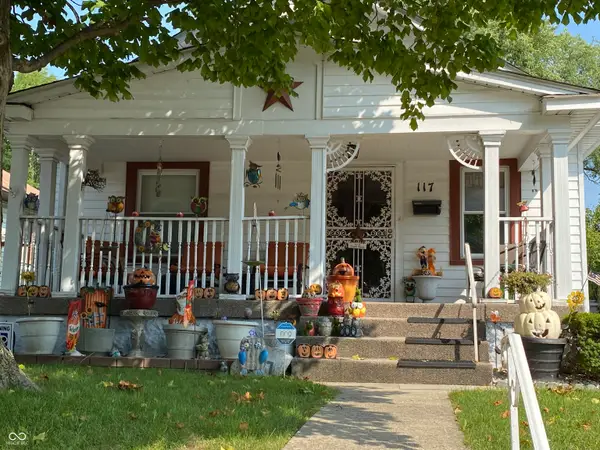 $189,900Active2 beds 1 baths1,114 sq. ft.
$189,900Active2 beds 1 baths1,114 sq. ft.117 S Gladstone Avenue, Indianapolis, IN 46201
MLS# 22066358Listed by: INDIANA REAL ESTATE ALLIANCE, - New
 $174,999Active2 beds 2 baths1,442 sq. ft.
$174,999Active2 beds 2 baths1,442 sq. ft.8102 Brookmont Court #208, Indianapolis, IN 46278
MLS# 22066610Listed by: EPIQUE INC - New
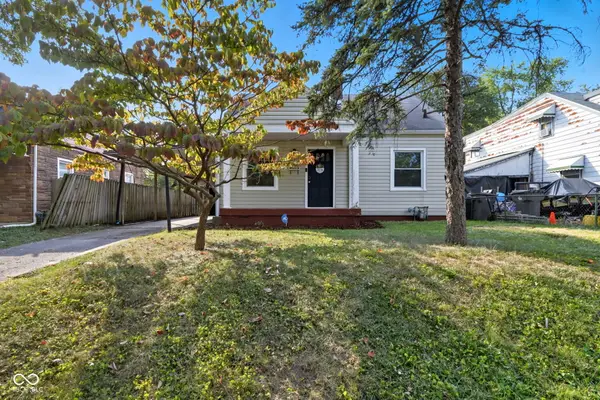 $209,900Active4 beds 1 baths1,492 sq. ft.
$209,900Active4 beds 1 baths1,492 sq. ft.2016 N Glenridge Drive, Indianapolis, IN 46218
MLS# 22066647Listed by: EXP REALTY, LLC - New
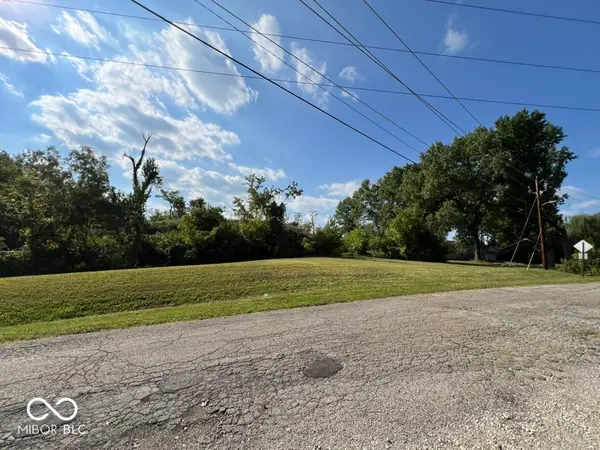 $100,000Active0.12 Acres
$100,000Active0.12 Acres7610 Walnut Drive, Indianapolis, IN 46268
MLS# 22066691Listed by: KELLER WILLIAMS INDY METRO S
