1717 Thaddeus Street, Indianapolis, IN 46203
Local realty services provided by:Schuler Bauer Real Estate ERA Powered
1717 Thaddeus Street,Indianapolis, IN 46203
$151,500
- 3 Beds
- 1 Baths
- 1,625 sq. ft.
- Single family
- Active
Listed by: elizabeth ewbank
Office: highgarden real estate
MLS#:21999345
Source:IN_MIBOR
Price summary
- Price:$151,500
- Price per sq. ft.:$67.72
About this home
This updated 3 bed/1 bathroom rental has strong cash flow of $15,720/year and tenants who respect the home. The main living areas of the house have beautifully restored hardwood flooring adding charm and warmth, and the bedrooms and bathroom have newer luxury vinyl planking. The house features white vinyl windows, newer vinyl siding, and a fully remodeled bathroom, along with a large, open kitchen with newer appliances. The finished attic space/3rd bedroom is not included in the overall assessor's square footage but adds approximately 200 finished SF on the upper level. The unfinished basement offers dry storage space and easy access to the well-maintained mechanicals, including a brand new water heater. This is located on a quiet street in an appreciating area with lots of renovations happening on the southeast side of Indianapolis near Fountain Square, Garfield Park, and just minutes from Downtown! The enclosed front porch, fully fenced backyard, central air, spacious bedrooms, huge laundry room and interior updates will help retain quality tenants and make this rental a valuable addition to your portfolio. No assignment of contracts.
Contact an agent
Home facts
- Year built:1955
- Listing ID #:21999345
- Added:501 day(s) ago
- Updated:February 16, 2026 at 03:47 PM
Rooms and interior
- Bedrooms:3
- Total bathrooms:1
- Full bathrooms:1
- Living area:1,625 sq. ft.
Heating and cooling
- Cooling:Central Electric
- Heating:Forced Air, Gas
Structure and exterior
- Year built:1955
- Building area:1,625 sq. ft.
- Lot area:0.1 Acres
Utilities
- Water:City/Municipal
Finances and disclosures
- Price:$151,500
- Price per sq. ft.:$67.72
New listings near 1717 Thaddeus Street
- New
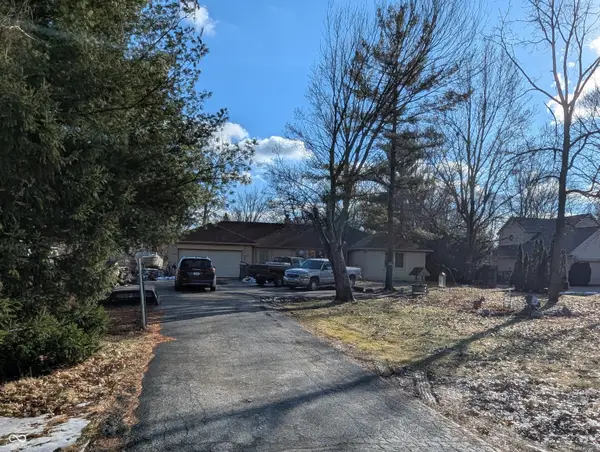 $199,900Active5 beds 2 baths2,238 sq. ft.
$199,900Active5 beds 2 baths2,238 sq. ft.4813 E Thompson Road, Indianapolis, IN 46237
MLS# 22084162Listed by: STREAMLINED REALTY - New
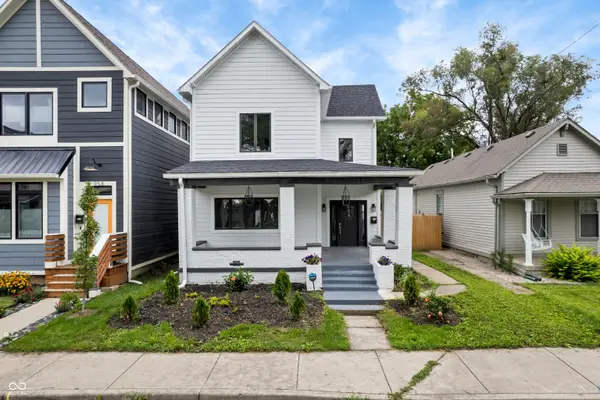 $489,000Active3 beds 4 baths2,047 sq. ft.
$489,000Active3 beds 4 baths2,047 sq. ft.962 Elm Street, Indianapolis, IN 46203
MLS# 22083616Listed by: F.C. TUCKER COMPANY - New
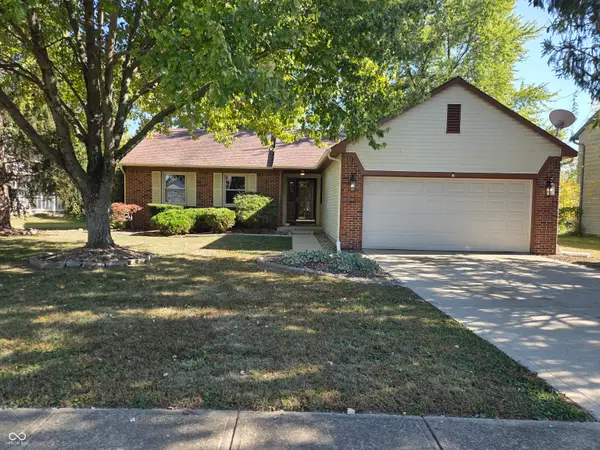 $239,900Active3 beds 2 baths1,260 sq. ft.
$239,900Active3 beds 2 baths1,260 sq. ft.6041 N Buell Lane, Indianapolis, IN 46254
MLS# 22083935Listed by: ZENITH REALTY & BUS. ADVISORS - New
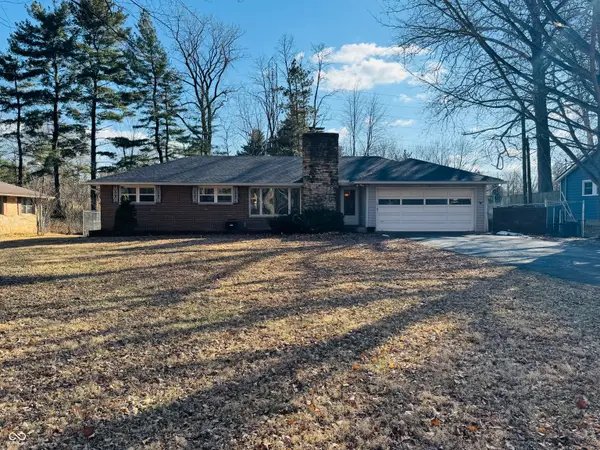 $340,000Active3 beds 1 baths2,288 sq. ft.
$340,000Active3 beds 1 baths2,288 sq. ft.2115 E 91st Street, Indianapolis, IN 46240
MLS# 22082980Listed by: MY AGENT - New
 $314,900Active4 beds 3 baths1,955 sq. ft.
$314,900Active4 beds 3 baths1,955 sq. ft.5032 Deer Creek Place, Indianapolis, IN 46254
MLS# 22084177Listed by: HIGHGARDEN REAL ESTATE - New
 $250,000Active0.32 Acres
$250,000Active0.32 Acres1912 Yandes Street, Indianapolis, IN 46202
MLS# 22084144Listed by: DAN MOORE REAL ESTATE SERVICES - New
 $340,000Active3 beds 2 baths1,632 sq. ft.
$340,000Active3 beds 2 baths1,632 sq. ft.2839 N Talbott Street, Indianapolis, IN 46205
MLS# 22084150Listed by: MATLOCK REALTY GROUP - New
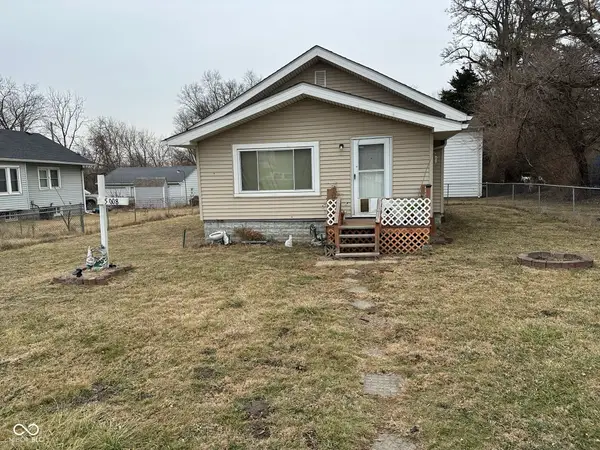 $85,000Active2 beds 1 baths960 sq. ft.
$85,000Active2 beds 1 baths960 sq. ft.5008 E Raymond Street, Indianapolis, IN 46203
MLS# 22084083Listed by: HIGHGARDEN REAL ESTATE - New
 $190,000Active3 beds 2 baths1,144 sq. ft.
$190,000Active3 beds 2 baths1,144 sq. ft.1839 Singleton Street, Indianapolis, IN 46203
MLS# 22084129Listed by: BLUPRINT REAL ESTATE GROUP - Open Tue, 9am to 7pmNew
 $228,000Active3 beds 2 baths1,271 sq. ft.
$228,000Active3 beds 2 baths1,271 sq. ft.4925 Pembridge Drive, Indianapolis, IN 46254
MLS# 22084139Listed by: OPENDOOR BROKERAGE LLC

