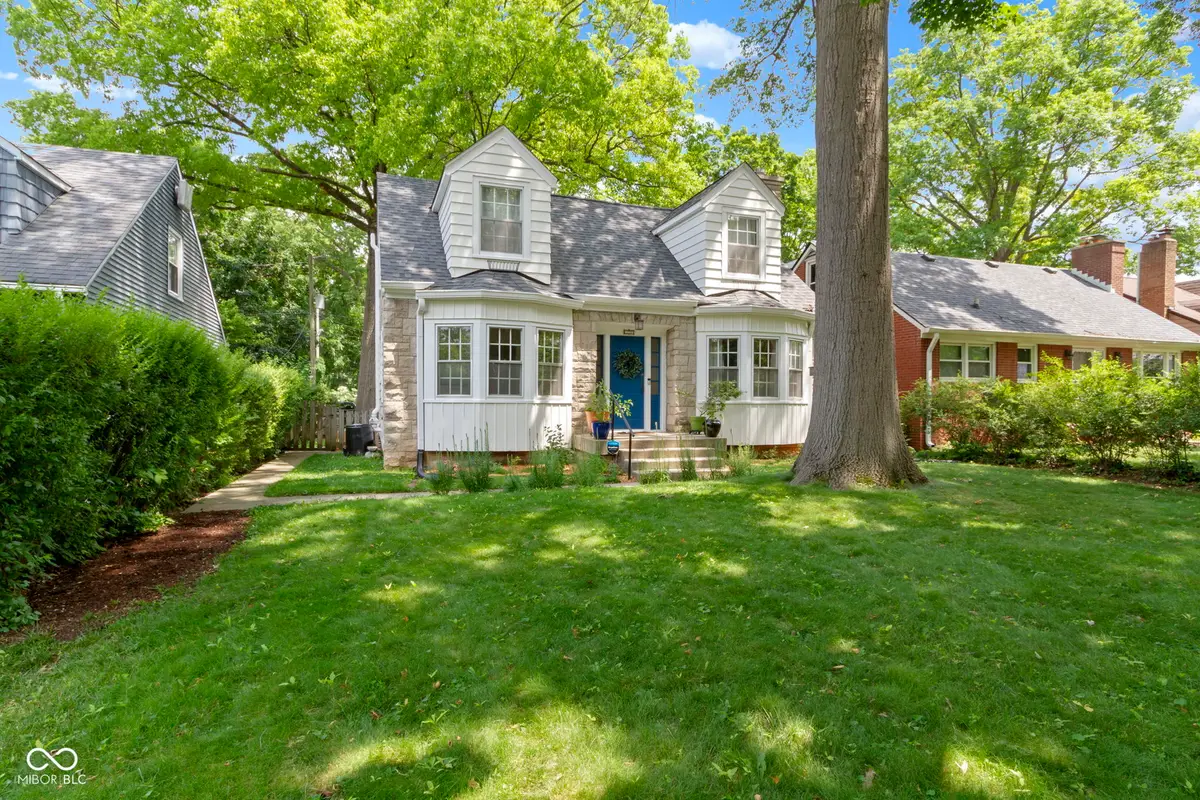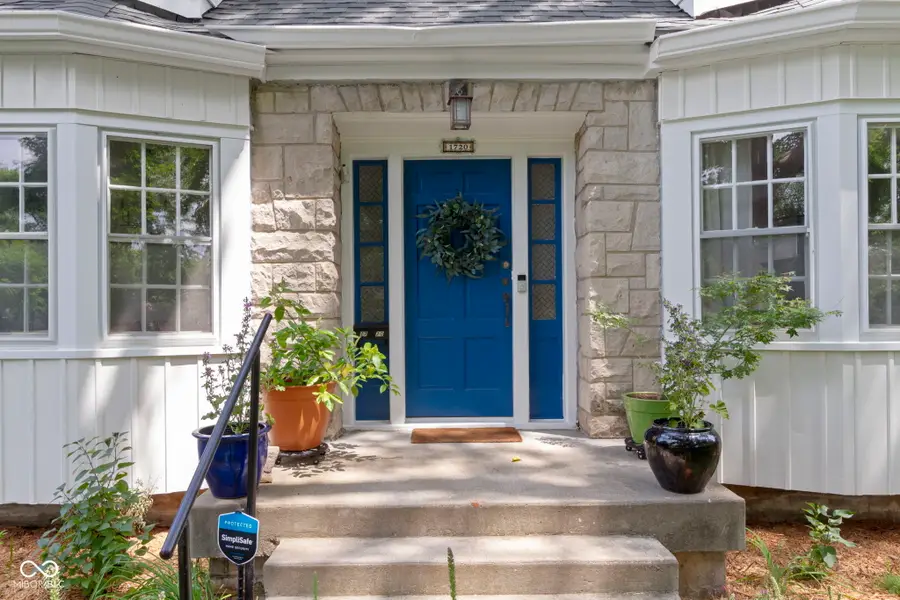1720 E Kessler Boulevard Drive E, Indianapolis, IN 46220
Local realty services provided by:Schuler Bauer Real Estate ERA Powered



Listed by:shelly walters
Office:f.c. tucker company
MLS#:22047301
Source:IN_MIBOR
Price summary
- Price:$384,900
- Price per sq. ft.:$167.06
About this home
Charming 2-Story Cape Cod in the Heart of Broad Ripple This beautifully maintained 3 bed, 1.5 bath home blends timeless character with smart, modern updates. Featuring classic Bedford Limestone and Craftsman-style details, this home sits just steps from the Monon Trail, Broad Ripple Park, Glendale Shopping and Chatard High School. Inside you'll find all its original charm including the hardwood floors and bow windows in the dining and living rooms. With its solid construction of its time it is extremely quiet within. Enjoy an updated kitchen with granite counters, 42" soft-close cabinets, stainless appliances, custom tile. The main floor includes a bedroom currently used as an office, half bath, and a screened porch Upstairs offers two spacious bedrooms-each with two closets-and a beautiful full bath featuring hand-painted Japanese porcelain tile from the early 1900s. Full unfinished, clean and dry basement is ready for you to make it your own for extra living space. Meticulously maintained with major systems updated and professionally evaluated before listing-offering buyers extra peace of mind. Peaceful back yard is fully fenced and offers large tree canopy from the mature magnolia and oak trees offering you a private, quiet retreat to enjoy. There is an alley for you to use which makes it easy to access the home and to have guests easily park in the spacious area near garage when visiting. Recent updates include: Roof (2020) HVAC (2022, annually serviced) Water Softener & Carbon Filtration (2023) Gutter Guards (2024) Glass Block Basement Windows (2024) Full Exterior Paint (2025) New Landscaping (2025) Easy access to the 2-car garage from a freshly graveled alley. This is the perfect mix of character, updates, and location. Don't miss this Broad Ripple gem!
Contact an agent
Home facts
- Year built:1938
- Listing Id #:22047301
- Added:36 day(s) ago
- Updated:July 26, 2025 at 11:41 PM
Rooms and interior
- Bedrooms:3
- Total bathrooms:2
- Full bathrooms:1
- Half bathrooms:1
- Living area:1,544 sq. ft.
Heating and cooling
- Cooling:Central Electric
- Heating:Forced Air
Structure and exterior
- Year built:1938
- Building area:1,544 sq. ft.
- Lot area:0.14 Acres
Utilities
- Water:Public Water
Finances and disclosures
- Price:$384,900
- Price per sq. ft.:$167.06
New listings near 1720 E Kessler Boulevard Drive E
- New
 $450,000Active4 beds 3 baths1,800 sq. ft.
$450,000Active4 beds 3 baths1,800 sq. ft.1433 Deloss Street, Indianapolis, IN 46201
MLS# 22038175Listed by: HIGHGARDEN REAL ESTATE - New
 $224,900Active3 beds 2 baths1,088 sq. ft.
$224,900Active3 beds 2 baths1,088 sq. ft.3464 W 12th Street, Indianapolis, IN 46222
MLS# 22055982Listed by: CANON REAL ESTATE SERVICES LLC - New
 $179,900Active3 beds 1 baths999 sq. ft.
$179,900Active3 beds 1 baths999 sq. ft.1231 Windermire Street, Indianapolis, IN 46227
MLS# 22056529Listed by: MY AGENT - New
 $44,900Active0.08 Acres
$44,900Active0.08 Acres248 E Caven Street, Indianapolis, IN 46225
MLS# 22056799Listed by: KELLER WILLIAMS INDY METRO S - New
 $34,900Active0.07 Acres
$34,900Active0.07 Acres334 Lincoln Street, Indianapolis, IN 46225
MLS# 22056813Listed by: KELLER WILLIAMS INDY METRO S - New
 $199,900Active3 beds 3 baths1,231 sq. ft.
$199,900Active3 beds 3 baths1,231 sq. ft.5410 Waterton Lakes Drive, Indianapolis, IN 46237
MLS# 22056820Listed by: REALTY WEALTH ADVISORS - New
 $155,000Active2 beds 1 baths865 sq. ft.
$155,000Active2 beds 1 baths865 sq. ft.533 Temperance Avenue, Indianapolis, IN 46203
MLS# 22055250Listed by: EXP REALTY, LLC - New
 $190,000Active2 beds 3 baths1,436 sq. ft.
$190,000Active2 beds 3 baths1,436 sq. ft.6302 Bishops Pond Lane, Indianapolis, IN 46268
MLS# 22055728Listed by: CENTURY 21 SCHEETZ - Open Sun, 12 to 2pmNew
 $234,900Active3 beds 2 baths1,811 sq. ft.
$234,900Active3 beds 2 baths1,811 sq. ft.3046 River Shore Place, Indianapolis, IN 46208
MLS# 22056202Listed by: F.C. TUCKER COMPANY - New
 $120,000Active2 beds 1 baths904 sq. ft.
$120,000Active2 beds 1 baths904 sq. ft.3412 Brouse Avenue, Indianapolis, IN 46218
MLS# 22056547Listed by: HIGHGARDEN REAL ESTATE
