1745 S Talbott Street, Indianapolis, IN 46225
Local realty services provided by:Schuler Bauer Real Estate ERA Powered
1745 S Talbott Street,Indianapolis, IN 46225
$274,900
- 3 Beds
- 3 Baths
- 1,436 sq. ft.
- Single family
- Active
Listed by: andrew prince
Office: century 21 scheetz
MLS#:22017290
Source:IN_MIBOR
Price summary
- Price:$274,900
- Price per sq. ft.:$121.64
About this home
**SELLER IS OFFERING INTEREST RATE BUY DOWN OPTIONS WITH STRONG OFFER** ***ALSO A $1,000* lender credit is available and will be applied towards the buyer's closing costs and pre-paids if the buyer chooses to use the seller's preferred lender.*** This credit is in addition to any negotiated seller concessions.Historic Charm Meets Modern Magic Step right up to this masterpiece of contradictions! This 3-bed, 2.5-bath historic home may have celebrated more birthdays than you, but thanks to a complete update, it's aged like fine wine-not like your Uncle's recliner. Start with the front porch: it's the spot for sipping lemonade, people-watching, or channeling your inner poet. Inside, the spacious living area is perfect for gathering, lounging, or plotting your next binge-watch marathon. The kitchen≠ Oh, honey-it's a chef's dream and a coffee lover's sanctuary. With enough cabinets to store all your appliances (and maybe a few secrets), it even comes with a built-in coffee bar. Say goodbye to cafe lines and hello to brewing your favorite cup in your slippers. Head upstairs to find the primary bedroom that can only be described as luxury defined. With a walk-in closet so big it could moonlight as a Manhattan apartment, you'll have room for all your shoes and then some. And let's not forget the on-suite bathroom-so fancy, even your morning routine will feel like a spa day. There's a basement, too! It's just waiting to be turned into your dream space: a gym, a movie room, or your very own secret lair (we won't judge). Come for the history, stay for the modern comforts, and make this home your happily-ever-after. The seller has renovated this home at every turn. Brand new AC as well
Contact an agent
Home facts
- Year built:1955
- Listing ID #:22017290
- Added:373 day(s) ago
- Updated:February 12, 2026 at 06:28 PM
Rooms and interior
- Bedrooms:3
- Total bathrooms:3
- Full bathrooms:2
- Half bathrooms:1
- Living area:1,436 sq. ft.
Heating and cooling
- Cooling:Central Electric
- Heating:Forced Air
Structure and exterior
- Year built:1955
- Building area:1,436 sq. ft.
- Lot area:0.08 Acres
Schools
- High school:Emmerich Manual High School
Utilities
- Water:Public Water
Finances and disclosures
- Price:$274,900
- Price per sq. ft.:$121.64
New listings near 1745 S Talbott Street
- New
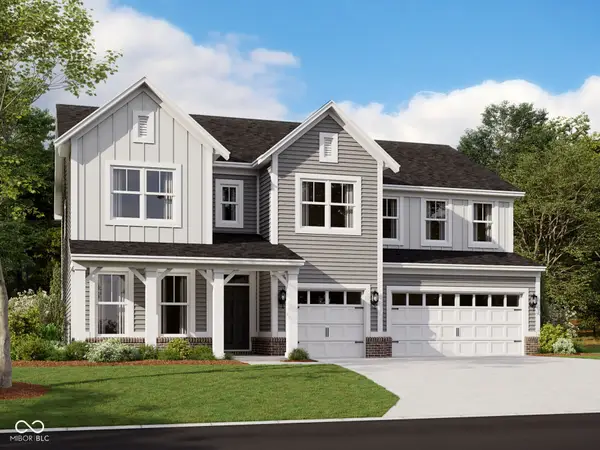 $557,990Active5 beds 4 baths3,313 sq. ft.
$557,990Active5 beds 4 baths3,313 sq. ft.5420 Aspen Wood Lane, Indianapolis, IN 46239
MLS# 22083797Listed by: M/I HOMES OF INDIANA, L.P. - New
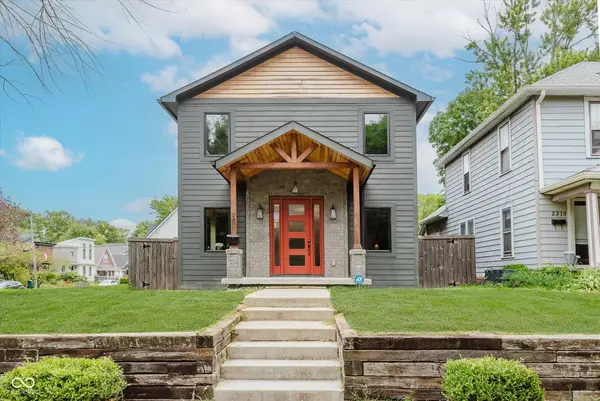 $849,900Active4 beds 4 baths4,671 sq. ft.
$849,900Active4 beds 4 baths4,671 sq. ft.2306 E 12th Street, Indianapolis, IN 46201
MLS# 22060074Listed by: NO LIMIT REAL ESTATE, LLC - New
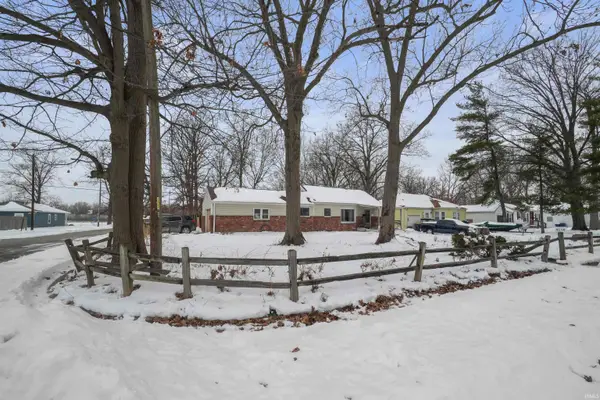 $225,000Active3 beds 2 baths1,795 sq. ft.
$225,000Active3 beds 2 baths1,795 sq. ft.4504 Longworth Avenue, Indianapolis, IN 46226
MLS# 202604301Listed by: UPTOWN REALTY GROUP - New
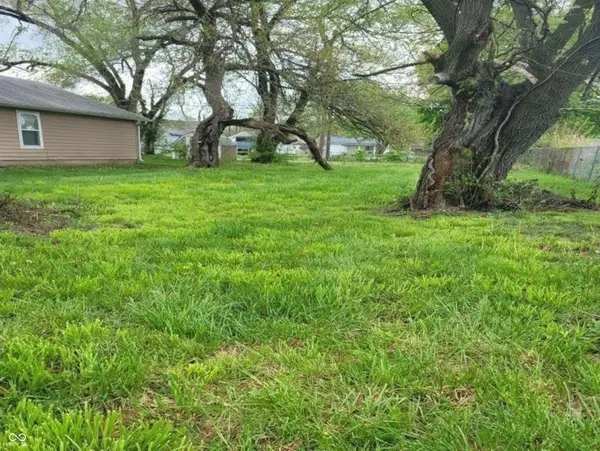 $47,000Active0.11 Acres
$47,000Active0.11 Acres2349 Sheldon Street, Indianapolis, IN 46218
MLS# 22082198Listed by: LEDFORD WRIGHT REAL ESTATE GROUP, LLC - Open Sat, 11am to 2pmNew
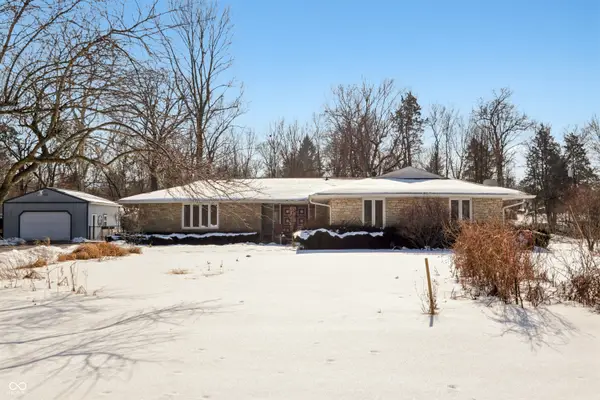 $360,000Active4 beds 2 baths1,664 sq. ft.
$360,000Active4 beds 2 baths1,664 sq. ft.4229 Terra Drive, Indianapolis, IN 46237
MLS# 22083202Listed by: TRUEBLOOD REAL ESTATE - New
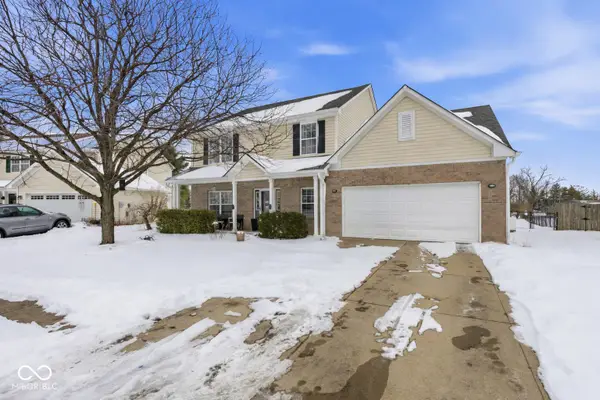 $345,000Active5 beds 3 baths2,634 sq. ft.
$345,000Active5 beds 3 baths2,634 sq. ft.5935 Honeywell Drive, Indianapolis, IN 46236
MLS# 22083041Listed by: KELLER WILLIAMS INDPLS METRO N - New
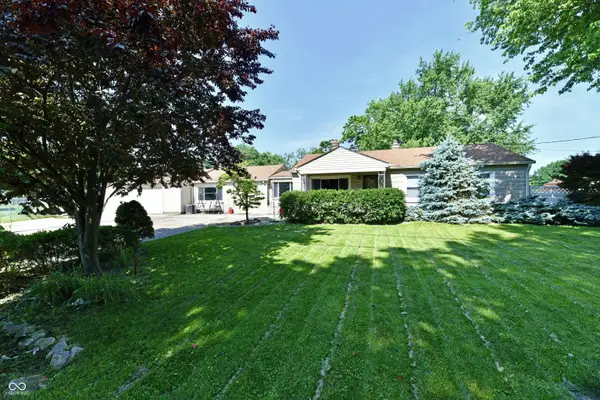 $250,000Active4 beds 2 baths1,732 sq. ft.
$250,000Active4 beds 2 baths1,732 sq. ft.4020 S Lynhurst Drive, Indianapolis, IN 46221
MLS# 22083545Listed by: DIX REALTY GROUP 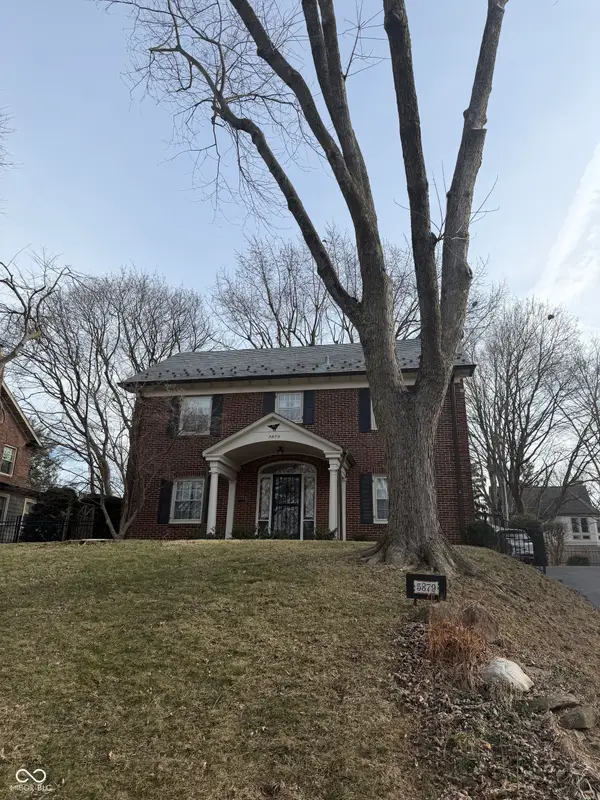 $450,000Pending3 beds 3 baths2,072 sq. ft.
$450,000Pending3 beds 3 baths2,072 sq. ft.5879 N Delaware Street, Indianapolis, IN 46220
MLS# 22083680Listed by: COMPASS INDIANA, LLC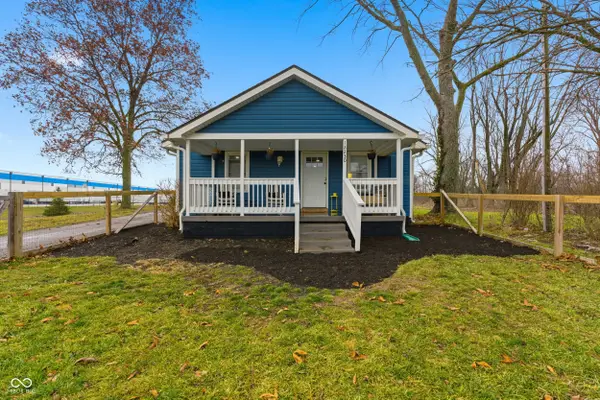 $285,500Pending3 beds 2 baths1,412 sq. ft.
$285,500Pending3 beds 2 baths1,412 sq. ft.12230 E Mcgregor Road, Indianapolis, IN 46259
MLS# 22078409Listed by: F.C. TUCKER COMPANY- Open Sun, 1 to 3pmNew
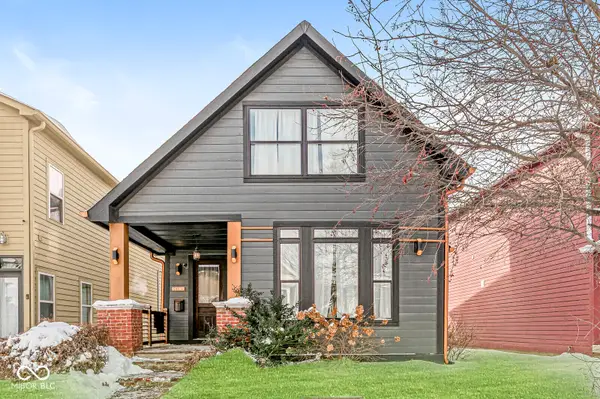 $379,900Active3 beds 3 baths2,300 sq. ft.
$379,900Active3 beds 3 baths2,300 sq. ft.741 Parkway Avenue, Indianapolis, IN 46203
MLS# 22081820Listed by: F.C. TUCKER COMPANY

