1771 Pine Meadow Drive, Indianapolis, IN 46234
Local realty services provided by:Schuler Bauer Real Estate ERA Powered
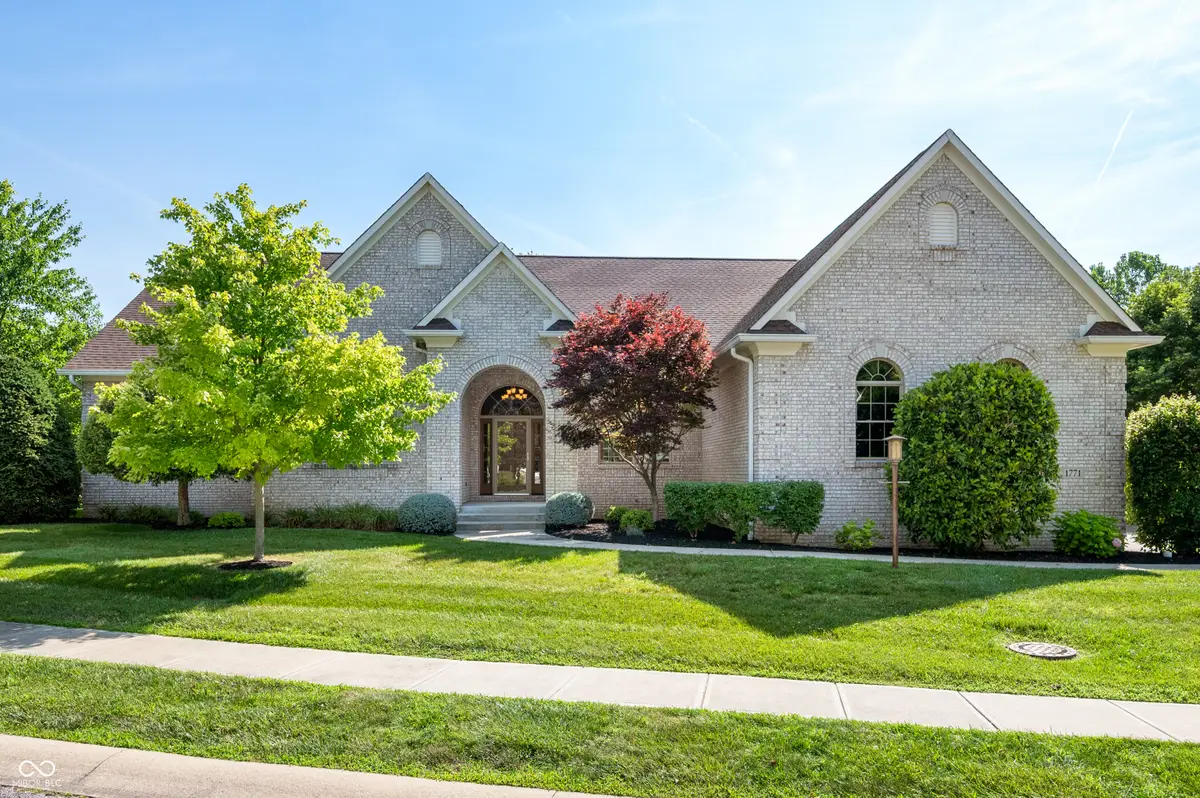

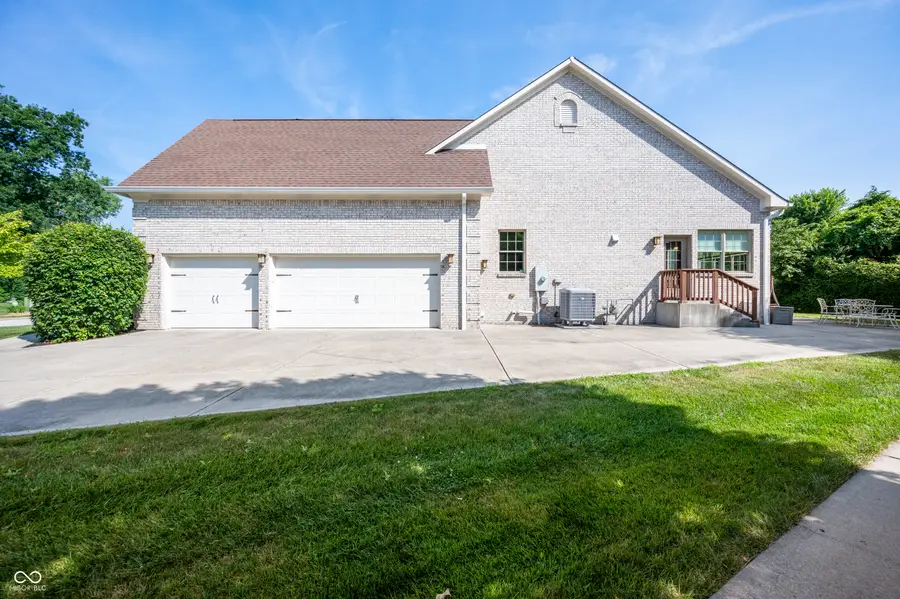
1771 Pine Meadow Drive,Indianapolis, IN 46234
$650,000
- 4 Beds
- 4 Baths
- 4,152 sq. ft.
- Single family
- Pending
Listed by:morgan lathery
Office:keller williams indy metro s
MLS#:22048699
Source:IN_MIBOR
Price summary
- Price:$650,000
- Price per sq. ft.:$117.41
About this home
Beautiful custom built one level home with walk out basement. Great location in the Avon school district, close to B & O Trail, and easy access to interstates. Thoughtful design with attention given to every detail. Beautiful great room with vaulted ceiling, gas fireplace, and built in shelving. Chef's kitchen features a large island, gas range, and pantry. Great storage space throughout. All bedrooms have walk in closets. Two guest bedrooms with jack and jill bathroom. Primary bedroom is tucked away at the back of the home for privacy. Downstairs is a 4th bedroom with attached bath. Spacious family room with wet bar/kitchenette is perfect for movie night, game night, and hosting guests. Unfinished portion of basement provides even more storage. Use as a workshop, home gym, or could be finish for additional space if needed. Three car attached garage with epoxy floor. Neighborhood has a community pool, walking trails, tennis courts, basketball court, and playgrounds.
Contact an agent
Home facts
- Year built:2012
- Listing Id #:22048699
- Added:35 day(s) ago
- Updated:August 07, 2025 at 07:42 PM
Rooms and interior
- Bedrooms:4
- Total bathrooms:4
- Full bathrooms:3
- Half bathrooms:1
- Living area:4,152 sq. ft.
Heating and cooling
- Cooling:Central Electric
- Heating:Forced Air
Structure and exterior
- Year built:2012
- Building area:4,152 sq. ft.
- Lot area:0.41 Acres
Utilities
- Water:Public Water
Finances and disclosures
- Price:$650,000
- Price per sq. ft.:$117.41
New listings near 1771 Pine Meadow Drive
 $200,000Pending2 beds 1 baths816 sq. ft.
$200,000Pending2 beds 1 baths816 sq. ft.5110 Primrose Avenue, Indianapolis, IN 46205
MLS# 22055270Listed by: F.C. TUCKER COMPANY- New
 $239,900Active3 beds 2 baths1,132 sq. ft.
$239,900Active3 beds 2 baths1,132 sq. ft.5821 Victory Avenue, Indianapolis, IN 46203
MLS# 202531228Listed by: CENTURY 21 BRADLEY REALTY, INC - New
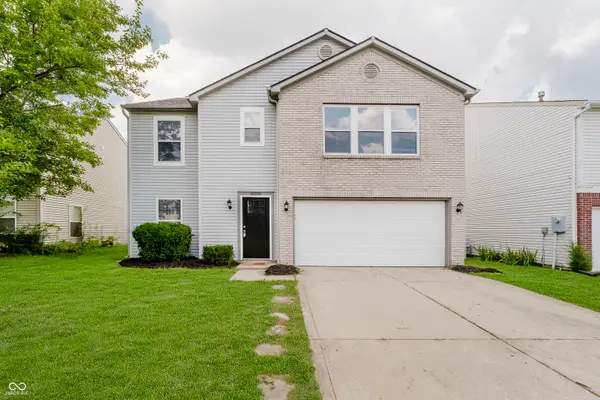 $275,000Active3 beds 3 baths2,108 sq. ft.
$275,000Active3 beds 3 baths2,108 sq. ft.10336 Waverly Drive, Indianapolis, IN 46234
MLS# 22048025Listed by: KELLER WILLIAMS INDPLS METRO N - New
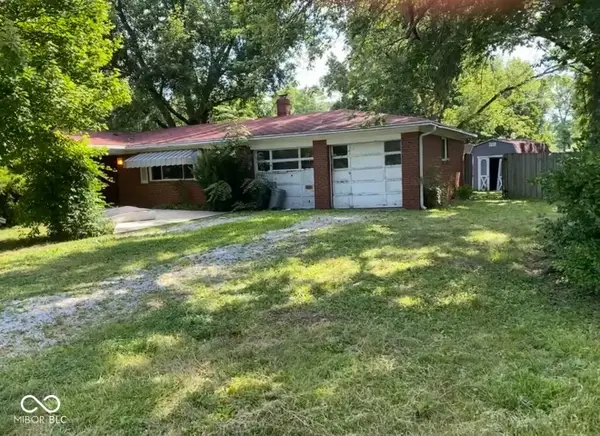 $139,900Active3 beds 2 baths1,303 sq. ft.
$139,900Active3 beds 2 baths1,303 sq. ft.1819 Englewood Drive, Indianapolis, IN 46219
MLS# 22054327Listed by: MY AGENT - New
 $289,900Active3 beds 2 baths2,347 sq. ft.
$289,900Active3 beds 2 baths2,347 sq. ft.14 N Tacoma Avenue, Indianapolis, IN 46201
MLS# 22055050Listed by: YOUR HOME TEAM - New
 $350,000Active4 beds 2 baths1,850 sq. ft.
$350,000Active4 beds 2 baths1,850 sq. ft.431 Melvenia Street, Indianapolis, IN 46219
MLS# 22055233Listed by: RE/MAX ADVANCED REALTY - New
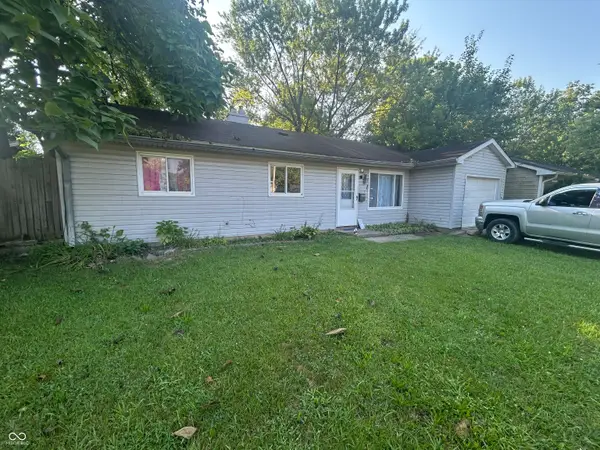 $130,000Active3 beds 1 baths1,055 sq. ft.
$130,000Active3 beds 1 baths1,055 sq. ft.3733 Harvest Avenue, Indianapolis, IN 46226
MLS# 22055416Listed by: EVERHART STUDIO, LTD. - New
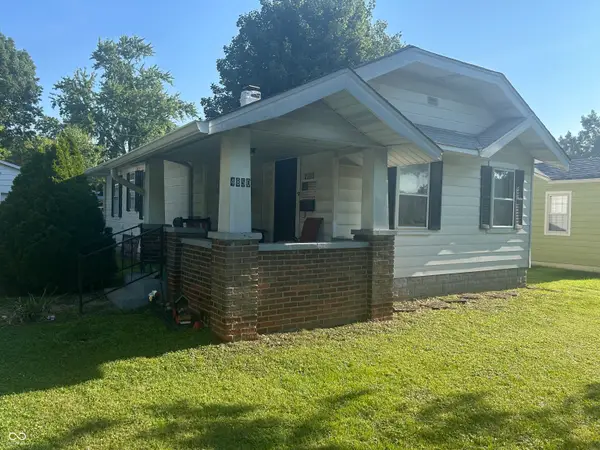 $100,000Active2 beds 1 baths900 sq. ft.
$100,000Active2 beds 1 baths900 sq. ft.4850 E 34th Street, Indianapolis, IN 46218
MLS# 22055422Listed by: EVERHART STUDIO, LTD. - New
 $85,000Active2 beds 1 baths688 sq. ft.
$85,000Active2 beds 1 baths688 sq. ft.2048 N Euclid Avenue, Indianapolis, IN 46218
MLS# 22055435Listed by: EVERHART STUDIO, LTD. - New
 $125,000Active2 beds 1 baths923 sq. ft.
$125,000Active2 beds 1 baths923 sq. ft.4102 E 11th Street, Indianapolis, IN 46201
MLS# 22055442Listed by: EVERHART STUDIO, LTD.
