1808 Orchid Court, Indianapolis, IN 46219
Local realty services provided by:Schuler Bauer Real Estate ERA Powered
1808 Orchid Court,Indianapolis, IN 46219
$295,000
- 4 Beds
- 3 Baths
- 2,360 sq. ft.
- Single family
- Active
Listed by: janet tucker, michael tucker
Office: janet l. tucker realtors
MLS#:22045364
Source:IN_MIBOR
Price summary
- Price:$295,000
- Price per sq. ft.:$87.12
About this home
Spring & Summer are on the way!! Property is located near 16th & Franklin Road where the Jake Greene Park is located. a 10.1 community park offering a splash pad, playground with ADA-accessible equipment, tennis courts and picnic areas, etc. Home is close to the park, schools, bus lines and east side businesses. This spacious 4BD/2.5BA two-story, offers 2360 living space plus 1000 square feet in basement. Tiled entry is located perfectly, giving you access to formal living room or access to the kitchen. Kitchen has been updated, offers double ovens, range top stove and is located conveniently between the formal dining room and family room. Family room offers a nice fireplace for your enjoyment, and walls are lined with bookshelves to display your books and special pictures. The half bath on main level has hard surface tops. Laundry room is located on main level The upstairs baths and been updated, the hall bath has a tub/shower combo, primary bath has a nice walk-in shower. Primary bedroom has 2 large closets. Bedroom 3 was at one time 2 bedrooms, making a 5th bedroom possible. One bedroom has hardwood floors, there may be hardware floors elsewhere, sellers are not sure. Property has a nice, fenced backyard with large mini barn giving you extra storage. Also has nice trees, plants & a large patio for entertaining or just enjoying a quiet evening. Located within walking distance to the park. Situated on a quiet cul-de-sac. Property has a new hot water heater. This property may be perfect for you!
Contact an agent
Home facts
- Year built:1968
- Listing ID #:22045364
- Added:253 day(s) ago
- Updated:February 25, 2026 at 02:49 AM
Rooms and interior
- Bedrooms:4
- Total bathrooms:3
- Full bathrooms:2
- Half bathrooms:1
- Living area:2,360 sq. ft.
Heating and cooling
- Cooling:Central Electric
- Heating:Forced Air
Structure and exterior
- Year built:1968
- Building area:2,360 sq. ft.
- Lot area:0.32 Acres
Schools
- High school:Warren Central High School
- Elementary school:Pleasant Run Elementary School
Utilities
- Water:Public Water
Finances and disclosures
- Price:$295,000
- Price per sq. ft.:$87.12
New listings near 1808 Orchid Court
- New
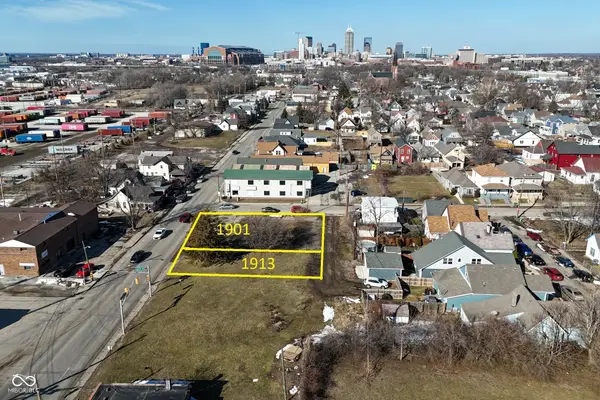 $239,000Active0.24 Acres
$239,000Active0.24 Acres1901 S Meridian Street, Indianapolis, IN 46225
MLS# 22084079Listed by: GARNET GROUP - New
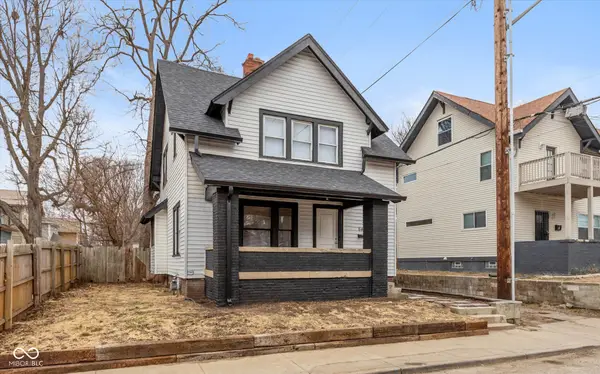 $210,000Active3 beds 1 baths1,472 sq. ft.
$210,000Active3 beds 1 baths1,472 sq. ft.642 E 31st Street, Indianapolis, IN 46205
MLS# 22084375Listed by: EXP REALTY, LLC 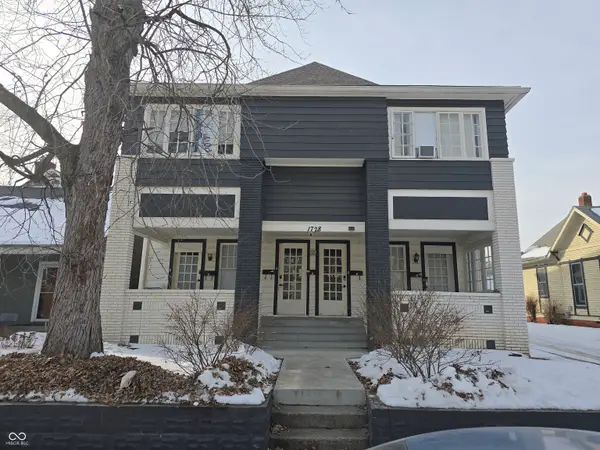 $999,999Active-- beds -- baths
$999,999Active-- beds -- baths1728 N Delaware Street, Indianapolis, IN 46202
MLS# 22083456Listed by: EXP REALTY, LLC- New
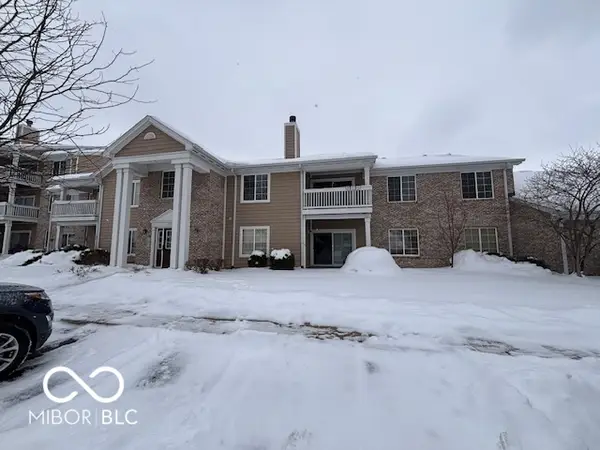 $179,900Active2 beds 2 baths1,569 sq. ft.
$179,900Active2 beds 2 baths1,569 sq. ft.6527 Jade Stream Court #207, Indianapolis, IN 46237
MLS# 22082233Listed by: HOMEWORKS, LLC - New
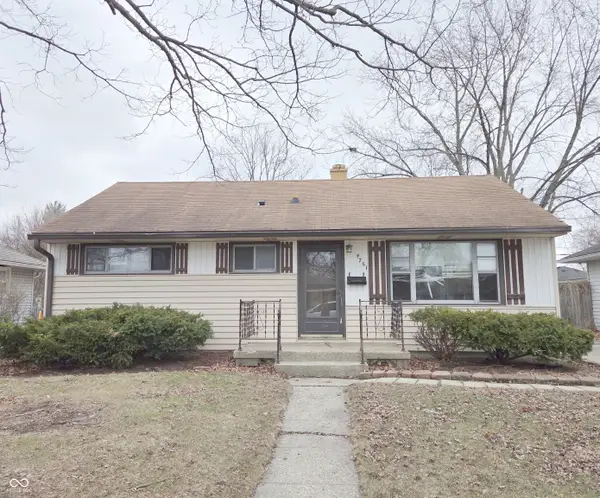 $128,000Active3 beds 1 baths864 sq. ft.
$128,000Active3 beds 1 baths864 sq. ft.4761 Wellington Avenue, Lawrence, IN 46226
MLS# 22084762Listed by: HIGHGARDEN REAL ESTATE - New
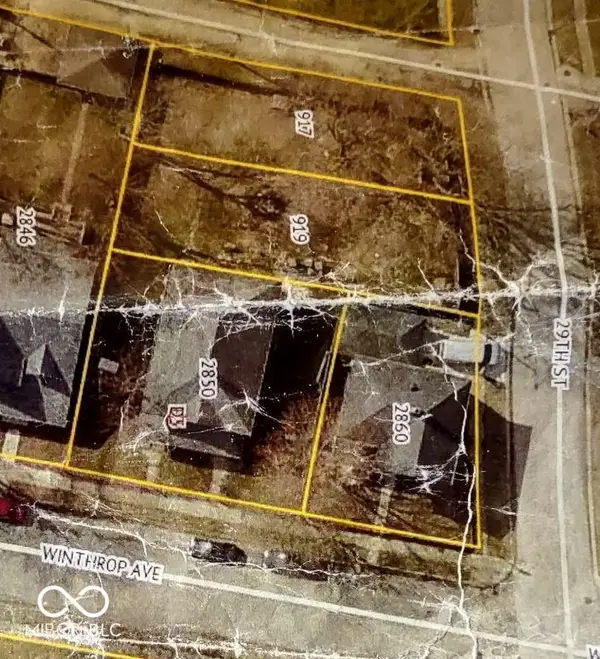 $120,000Active0.08 Acres
$120,000Active0.08 Acres917 E 29th Street, Indianapolis, IN 46205
MLS# 22085706Listed by: INDIANA REAL ESTATE GROUP, LLC - New
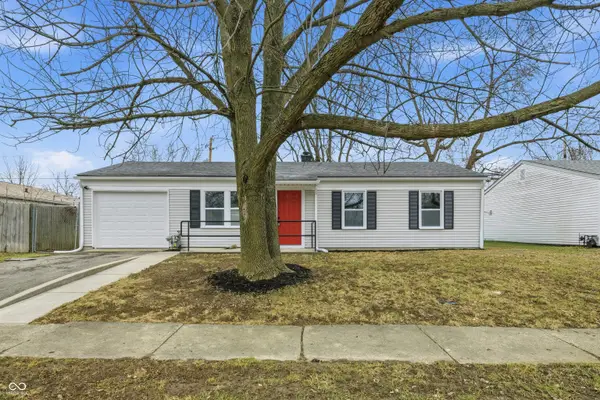 $219,900Active3 beds 1 baths1,045 sq. ft.
$219,900Active3 beds 1 baths1,045 sq. ft.3707 Allison Avenue, Indianapolis, IN 46224
MLS# 22085793Listed by: PILLARIO PROPERTY MANAGEMENT LLC - New
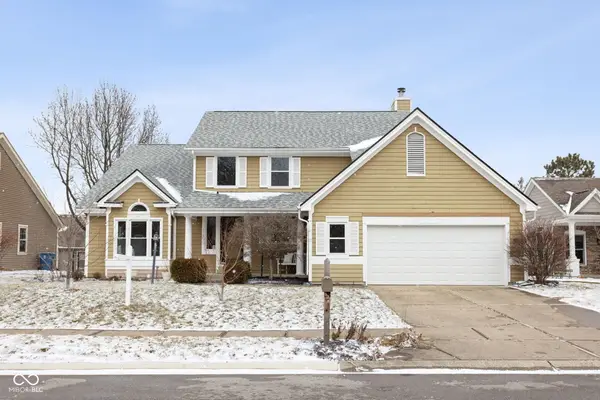 $459,000Active4 beds 3 baths2,311 sq. ft.
$459,000Active4 beds 3 baths2,311 sq. ft.1070 Saratoga Circle, Indianapolis, IN 46280
MLS# 22085301Listed by: EXP REALTY, LLC - New
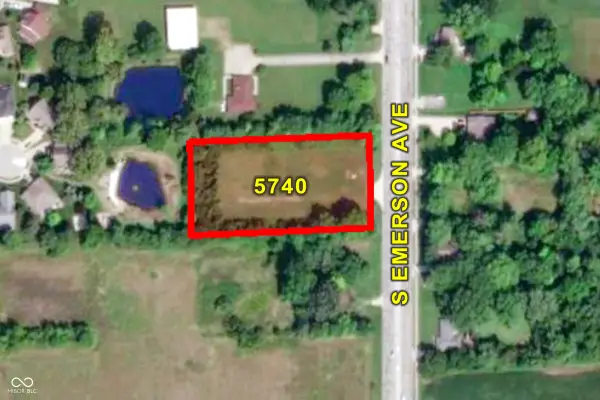 $479,000Active1.8 Acres
$479,000Active1.8 Acres5740 S Emerson Avenue, Indianapolis, IN 46237
MLS# 22085663Listed by: KELLER WILLIAMS INDY METRO S - New
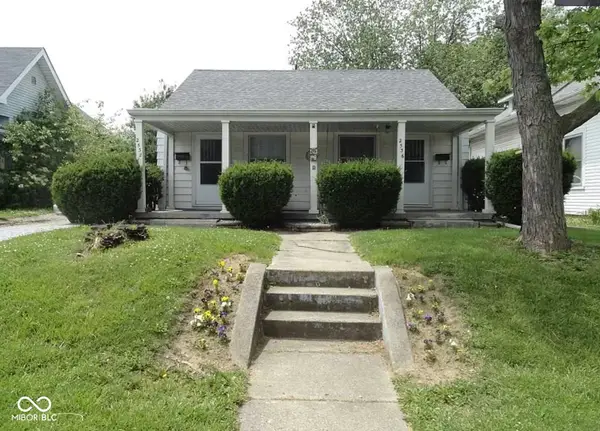 $250,000Active-- beds -- baths
$250,000Active-- beds -- baths2536 Madison Avenue, Indianapolis, IN 46225
MLS# 22085746Listed by: TRUEBLOOD REAL ESTATE

