1811 Christopher Lane, Indianapolis, IN 46224
Local realty services provided by:Schuler Bauer Real Estate ERA Powered
1811 Christopher Lane,Indianapolis, IN 46224
$239,999
- 3 Beds
- 1 Baths
- - sq. ft.
- Single family
- Sold
Listed by: marybeth cambre, karon hatleli
Office: ferris property group
MLS#:22064100
Source:IN_MIBOR
Sorry, we are unable to map this address
Price summary
- Price:$239,999
About this home
Buckle up for this high-octane 3-bedroom, 1-bathroom bungalow in the heart of Speedway, IN-where small-town charm meets turbo-charged energy! This cozy pit stop of a home boasts a classic layout with a partially finished basement, and 1 car detached garage, perfect for a victory lane lounge, gearhead workshop, or extra storage for your racing memorabilia. With its timeless vibe and modern potential, this bungalow is ready to take the checkered flag in your home search. Located in the legendary Speedway community, you're just a short lap from the iconic Indianapolis Motor Speedway, where the roar of engines and racing history fuel the soul. Cruise over to local hotspots like Daredevil Brewing Co., a craft beer pit stop with bold flavors and a lively vibe, or hit the fairways at Sarah Shank Golf Course for a leisurely round between races. Plus, Speedway's Main Street is your go-to for high-speed dining and shopping action. This bungalow is the perfect starting line for first-time buyers, downsizers, or anyone ready to live life in the fast lane. Don't get left in the dust-zoom into 1811 Christopher Lane and schedule your showing today!
Contact an agent
Home facts
- Year built:1941
- Listing ID #:22064100
- Added:90 day(s) ago
- Updated:December 24, 2025 at 10:41 PM
Rooms and interior
- Bedrooms:3
- Total bathrooms:1
- Full bathrooms:1
Heating and cooling
- Cooling:Central Electric
- Heating:Forced Air
Structure and exterior
- Year built:1941
Utilities
- Water:Public Water
Finances and disclosures
- Price:$239,999
New listings near 1811 Christopher Lane
- New
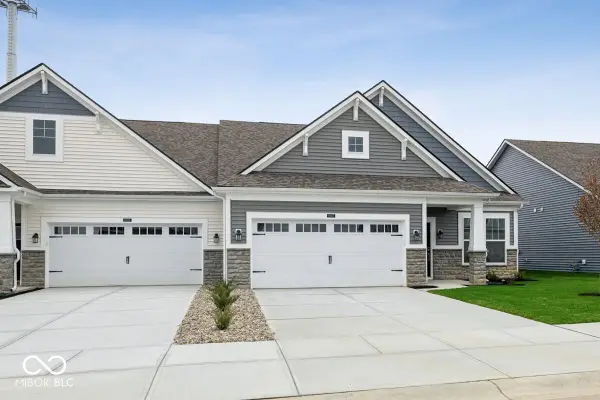 $303,990Active3 beds 2 baths1,716 sq. ft.
$303,990Active3 beds 2 baths1,716 sq. ft.10617 Mangrove Drive, Indianapolis, IN 46239
MLS# 22077720Listed by: M/I HOMES OF INDIANA, L.P. - New
 $185,000Active3 beds 2 baths1,862 sq. ft.
$185,000Active3 beds 2 baths1,862 sq. ft.1616 Walker Avenue, Indianapolis, IN 46203
MLS# 22077615Listed by: COLDWELL BANKER STILES - New
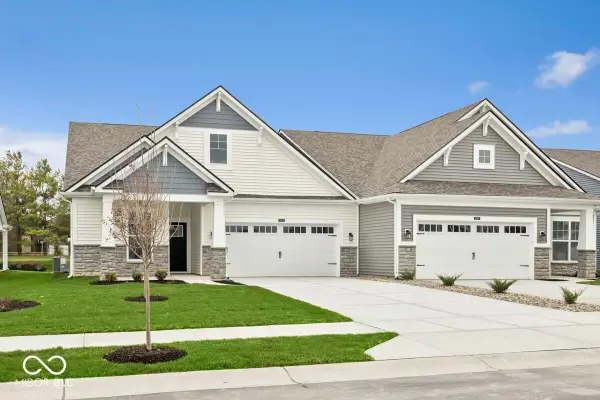 $284,990Active2 beds 2 baths1,495 sq. ft.
$284,990Active2 beds 2 baths1,495 sq. ft.10619 Mangrove Drive, Indianapolis, IN 46239
MLS# 22077717Listed by: M/I HOMES OF INDIANA, L.P. - New
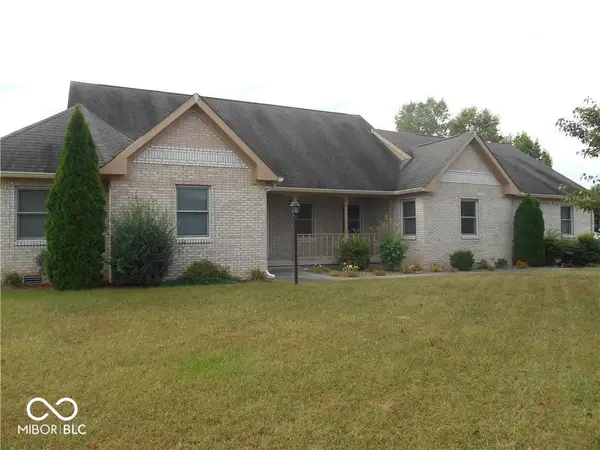 $410,000Active3 beds 2 baths2,407 sq. ft.
$410,000Active3 beds 2 baths2,407 sq. ft.7405 Rooses Drive, Indianapolis, IN 46217
MLS# 22077641Listed by: SULLIVAN REALTY GROUP, LLC - New
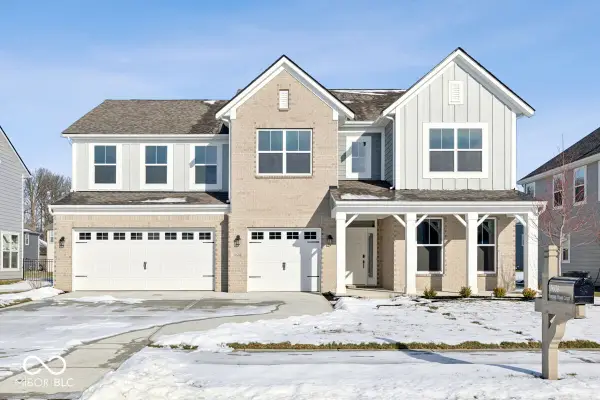 $534,990Active5 beds 3 baths3,247 sq. ft.
$534,990Active5 beds 3 baths3,247 sq. ft.10608 Banyan Wood Court, Indianapolis, IN 46239
MLS# 22077713Listed by: M/I HOMES OF INDIANA, L.P. - New
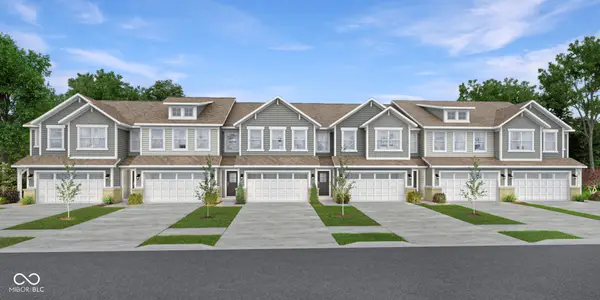 $295,390Active3 beds 3 baths1,627 sq. ft.
$295,390Active3 beds 3 baths1,627 sq. ft.7441 Marin Parkway, Cumberland, IN 46229
MLS# 22077695Listed by: COMPASS INDIANA, LLC - New
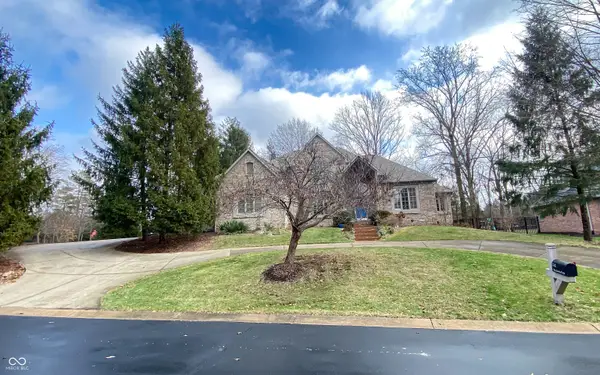 $750,000Active4 beds 5 baths4,203 sq. ft.
$750,000Active4 beds 5 baths4,203 sq. ft.5515 Bay Landing Circle, Indianapolis, IN 46254
MLS# 22075316Listed by: F.C. TUCKER COMPANY - New
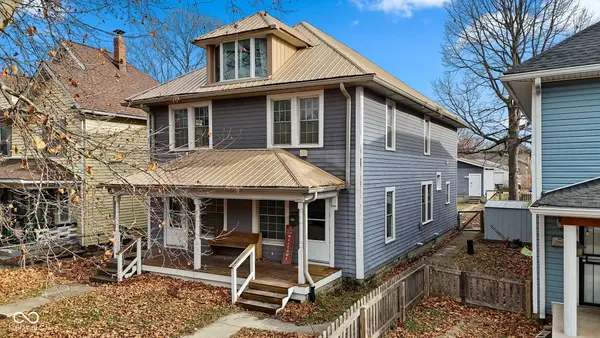 $290,000Active-- beds -- baths
$290,000Active-- beds -- baths233 N Oxford Street, Indianapolis, IN 46201
MLS# 22076920Listed by: FATHOM REALTY - New
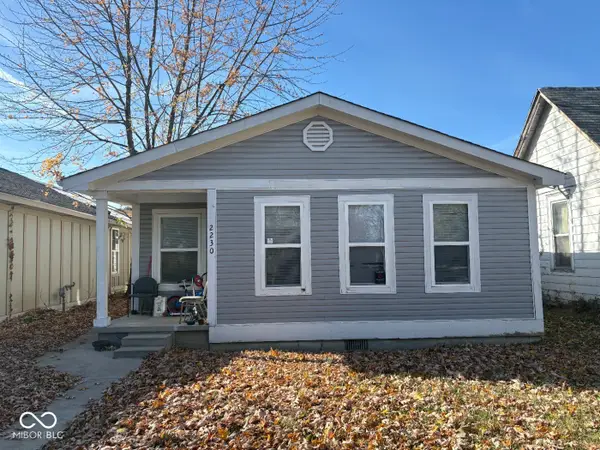 $1,000Active3 beds 2 baths1,464 sq. ft.
$1,000Active3 beds 2 baths1,464 sq. ft.2230 N Arsenal Avenue, Indianapolis, IN 46218
MLS# 22077625Listed by: KELLER WILLIAMS INDY METRO S - New
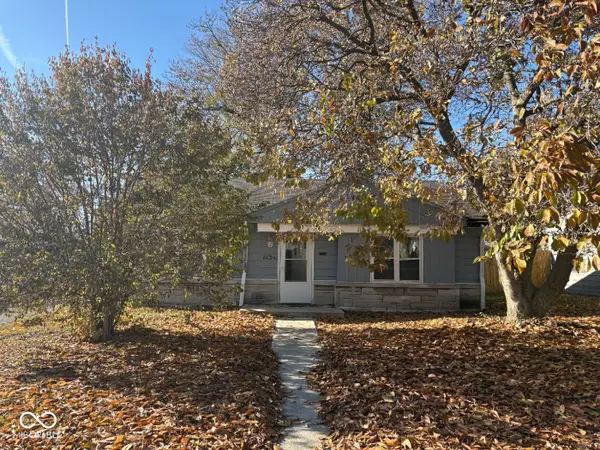 $1,000Active2 beds 1 baths1,271 sq. ft.
$1,000Active2 beds 1 baths1,271 sq. ft.1134 Brook Lane, Indianapolis, IN 46202
MLS# 22077647Listed by: KELLER WILLIAMS INDY METRO S
