1814 Inisheer Court, Indianapolis, IN 46217
Local realty services provided by:Schuler Bauer Real Estate ERA Powered
1814 Inisheer Court,Indianapolis, IN 46217
$530,000
- 4 Beds
- 4 Baths
- 3,171 sq. ft.
- Single family
- Active
Listed by: biak sang
Office: diamond stars realty llc.
MLS#:22043517
Source:IN_MIBOR
Price summary
- Price:$530,000
- Price per sq. ft.:$167.14
About this home
This luxurious look brick house with 4 bedroom, 3 and half bath house a pedicure lawn offers a unique opportunity to experience comfortable living in a desirable location. The interior is designed with luxury style pillars, high raised ceiling in the living room and gorgeous master bath suite. Each bathroom except recently added bedroom has separate Full bathroom attached to the bedroom. There are plenty of room for storage above the garage, and there is one additional room behind the garage which is heated. The backyard patio is paved. There are open patio for the upstairs as well as the master suite. With 3171 square feet of living area, this home offers ample space for a variety of lifestyles. Imagine the possibilities within this residence, crafting gathering spaces that suit both quiet evenings and lively celebrations. Picture the effortless organisation and storage this space can provide, allowing you to curate a home that reflects your personal style. The expansive 15072 square foot lot offers a canvas for outdoor enjoyment. Envision creating a private retreat, designing a garden oasis, or establishing an entertainment area for gatherings. The generous lot size provides room to bring your outdoor visions to life, creating an extension of your home that suits your individual needs and desires. This residence includes four bedrooms and three full bathrooms, providing private retreats for everyone. The inclusion of a half bathroom adds further convenience to daily living. The two-story layout offers a traditional feel, separating living areas from sleeping quarters. Built in 1996, this two-story home offers a solid foundation with brick exterior for the entire house.
Contact an agent
Home facts
- Year built:1996
- Listing ID #:22043517
- Added:189 day(s) ago
- Updated:February 12, 2026 at 06:28 PM
Rooms and interior
- Bedrooms:4
- Total bathrooms:4
- Full bathrooms:3
- Half bathrooms:1
- Living area:3,171 sq. ft.
Heating and cooling
- Cooling:Central Electric
- Heating:Forced Air
Structure and exterior
- Year built:1996
- Building area:3,171 sq. ft.
- Lot area:0.35 Acres
Schools
- High school:Perry Meridian High School
- Middle school:Perry Meridian Middle School
- Elementary school:Glenns Valley Elementary School
Utilities
- Water:Public Water
Finances and disclosures
- Price:$530,000
- Price per sq. ft.:$167.14
New listings near 1814 Inisheer Court
- New
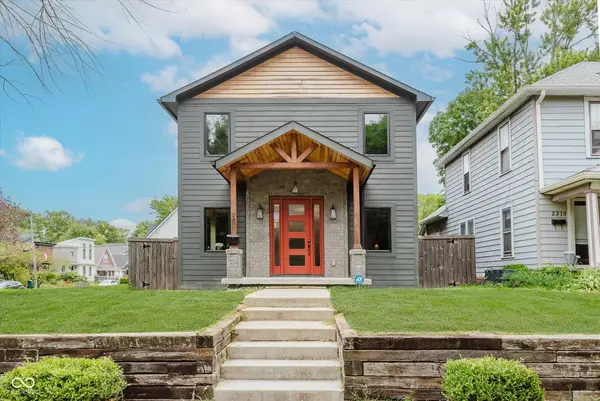 $849,900Active4 beds 4 baths4,671 sq. ft.
$849,900Active4 beds 4 baths4,671 sq. ft.2306 E 12th Street, Indianapolis, IN 46201
MLS# 22060074Listed by: NO LIMIT REAL ESTATE, LLC - New
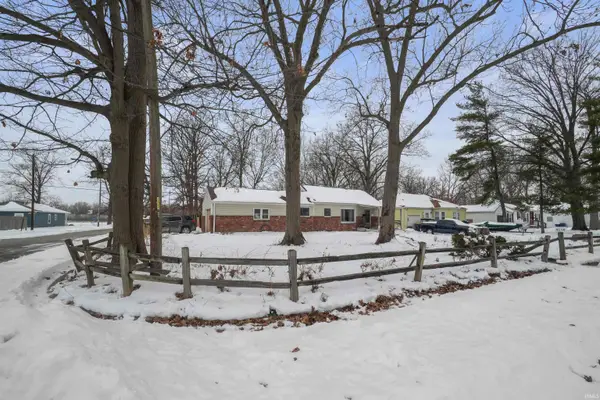 $225,000Active3 beds 2 baths1,795 sq. ft.
$225,000Active3 beds 2 baths1,795 sq. ft.4504 Longworth Avenue, Indianapolis, IN 46226
MLS# 202604301Listed by: UPTOWN REALTY GROUP - New
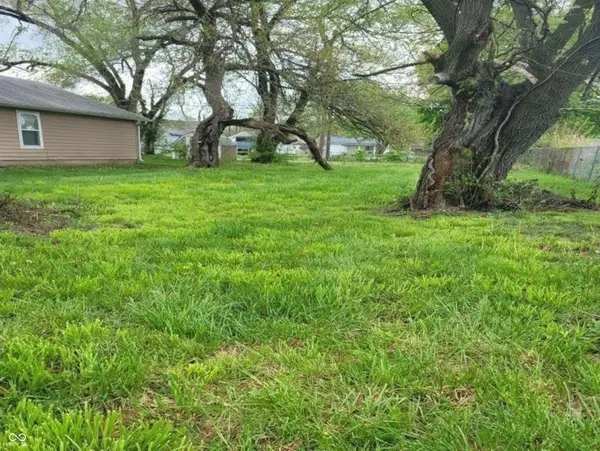 $47,000Active0.11 Acres
$47,000Active0.11 Acres2349 Sheldon Street, Indianapolis, IN 46218
MLS# 22082198Listed by: LEDFORD WRIGHT REAL ESTATE GROUP, LLC - Open Sat, 11am to 2pmNew
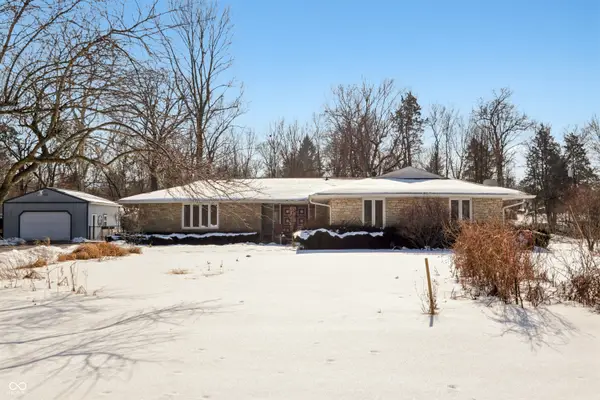 $360,000Active4 beds 2 baths1,664 sq. ft.
$360,000Active4 beds 2 baths1,664 sq. ft.4229 Terra Drive, Indianapolis, IN 46237
MLS# 22083202Listed by: TRUEBLOOD REAL ESTATE - New
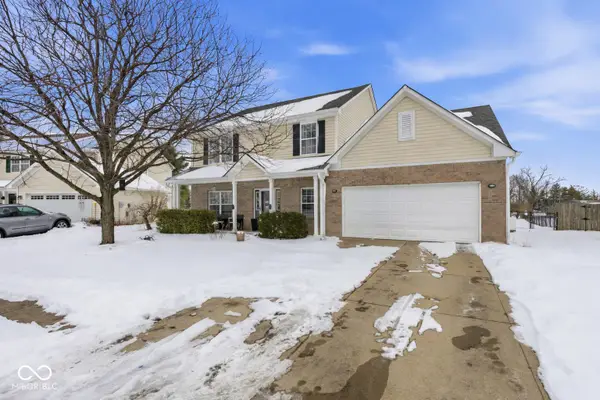 $345,000Active5 beds 3 baths2,634 sq. ft.
$345,000Active5 beds 3 baths2,634 sq. ft.5935 Honeywell Drive, Indianapolis, IN 46236
MLS# 22083041Listed by: KELLER WILLIAMS INDPLS METRO N - New
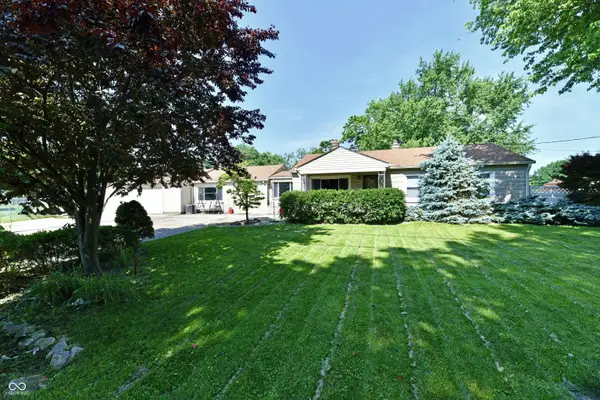 $250,000Active4 beds 2 baths1,732 sq. ft.
$250,000Active4 beds 2 baths1,732 sq. ft.4020 S Lynhurst Drive, Indianapolis, IN 46221
MLS# 22083545Listed by: DIX REALTY GROUP 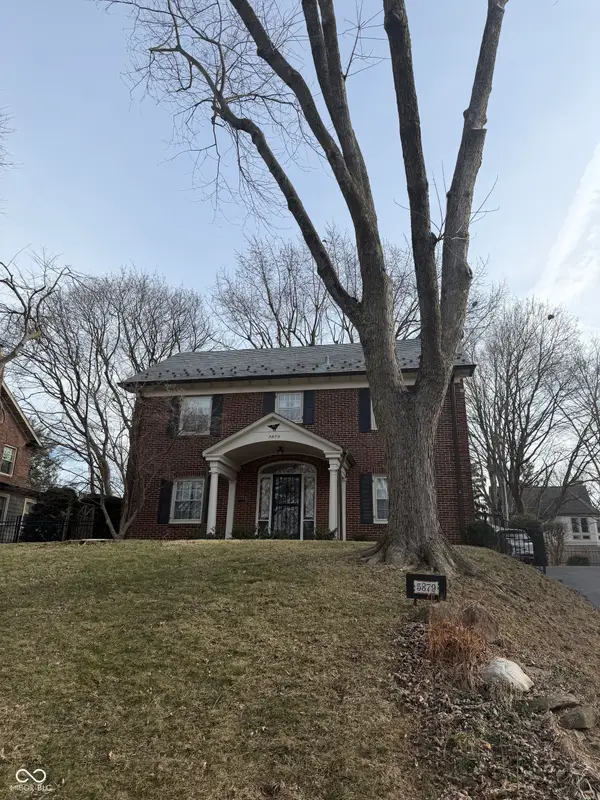 $450,000Pending3 beds 3 baths2,072 sq. ft.
$450,000Pending3 beds 3 baths2,072 sq. ft.5879 N Delaware Street, Indianapolis, IN 46220
MLS# 22083680Listed by: COMPASS INDIANA, LLC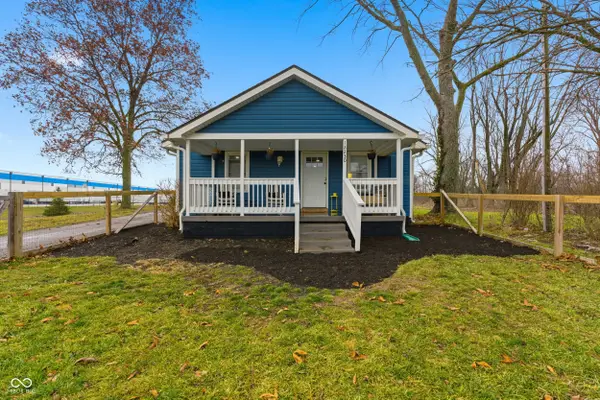 $285,500Pending3 beds 2 baths1,412 sq. ft.
$285,500Pending3 beds 2 baths1,412 sq. ft.12230 E Mcgregor Road, Indianapolis, IN 46259
MLS# 22078409Listed by: F.C. TUCKER COMPANY- Open Sun, 1 to 3pmNew
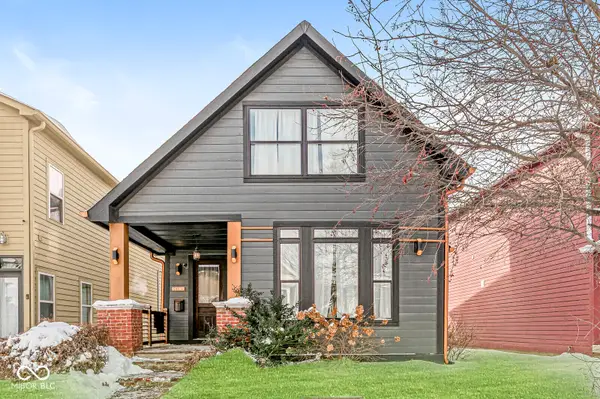 $379,900Active3 beds 3 baths2,300 sq. ft.
$379,900Active3 beds 3 baths2,300 sq. ft.741 Parkway Avenue, Indianapolis, IN 46203
MLS# 22081820Listed by: F.C. TUCKER COMPANY - New
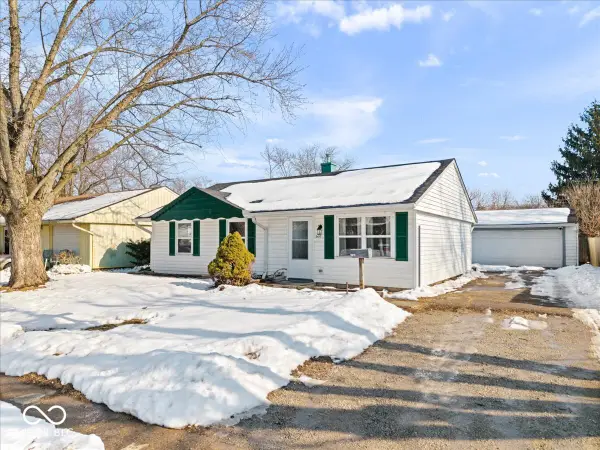 $172,900Active3 beds 1 baths999 sq. ft.
$172,900Active3 beds 1 baths999 sq. ft.2613 N Bazil Avenue, Indianapolis, IN 46219
MLS# 22083552Listed by: RE/MAX AT THE CROSSING

