1826 N Talbott Street, Indianapolis, IN 46202
Local realty services provided by:Schuler Bauer Real Estate ERA Powered
1826 N Talbott Street,Indianapolis, IN 46202
$725,000
- 4 Beds
- 4 Baths
- - sq. ft.
- Single family
- Sold
Listed by: alex montagano, daniel leeper
Office: exp realty llc.
MLS#:22061388
Source:IN_MIBOR
Sorry, we are unable to map this address
Price summary
- Price:$725,000
About this home
One of the best streets in Herron Morton, this historic Talbott St. Single Family home showcases high-end renovation with the original character you are looking for. At the entrance, you'll be met with a front porch big enough to host on. Step inside and you'll be wow'd! Walls of windows bring in natural light over the entire space. Oak hardwood flooring throughout both living spaces, formal dining and kitchen! The exposed brick accent wall compliments the modern kitchen remodel. Off the back is a massive pantry, bathroom and a tucked-away office or drop zone. That all leads out to a manicured backyard and two-car garage w/ alley access. Upstairs you'll find the primary complete with a stunning bathroom remodel, two closets outfitted by California Closets and laundry. And an additional two secondary bedrooms and a full bathroom. The third floor is a massive bonus room with a bathroom... functional as a 4th bedroom, play room or home theater. Walkable to Baby's, Tinker Street, Gather 22 and so much more.
Contact an agent
Home facts
- Year built:1910
- Listing ID #:22061388
- Added:96 day(s) ago
- Updated:December 17, 2025 at 08:18 AM
Rooms and interior
- Bedrooms:4
- Total bathrooms:4
- Full bathrooms:3
- Half bathrooms:1
Heating and cooling
- Cooling:Central Electric
- Heating:Electric, Forced Air
Structure and exterior
- Year built:1910
Utilities
- Water:Public Water
Finances and disclosures
- Price:$725,000
New listings near 1826 N Talbott Street
- New
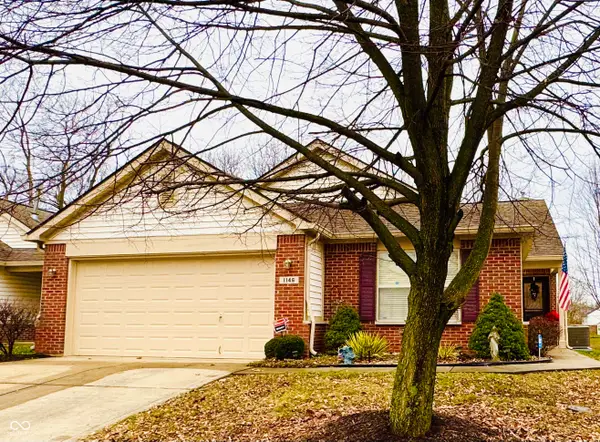 $229,999Active2 beds 2 baths1,574 sq. ft.
$229,999Active2 beds 2 baths1,574 sq. ft.1146 Nanwich Court, Indianapolis, IN 46217
MLS# 22076932Listed by: SHEILA ALVAREZ BRUNETTE REALTY - New
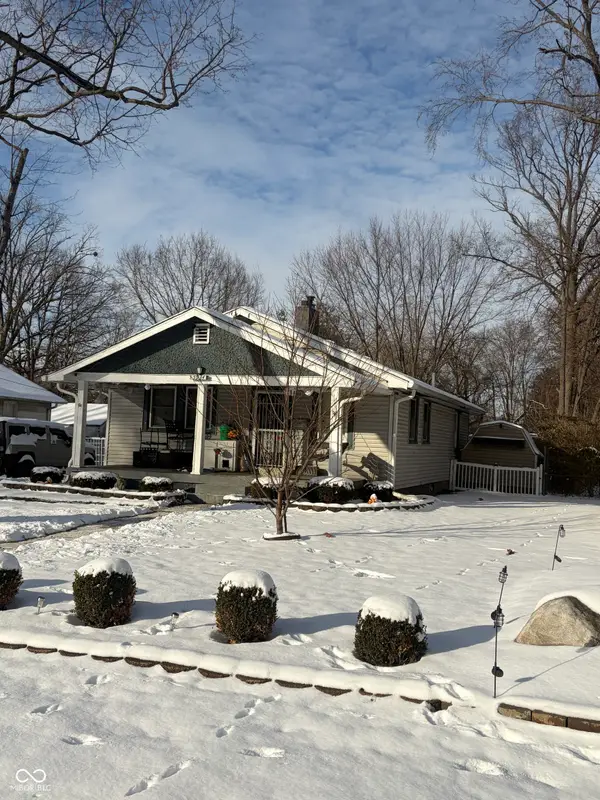 $135,000Active2 beds 1 baths1,092 sq. ft.
$135,000Active2 beds 1 baths1,092 sq. ft.5934 E 22nd Street, Indianapolis, IN 46218
MLS# 22076975Listed by: LIBERTAD REAL ESTATE CO., LLC - New
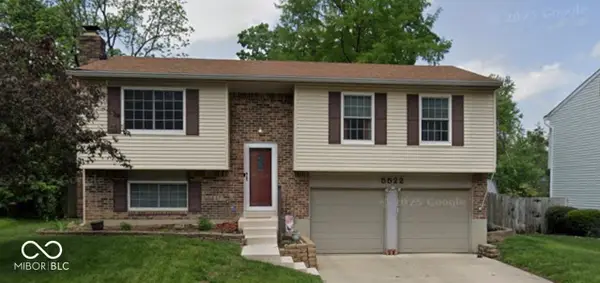 $250,000Active3 beds 1 baths2,228 sq. ft.
$250,000Active3 beds 1 baths2,228 sq. ft.5522 Sleet Drive, Indianapolis, IN 46237
MLS# 22077060Listed by: EXP REALTY, LLC - New
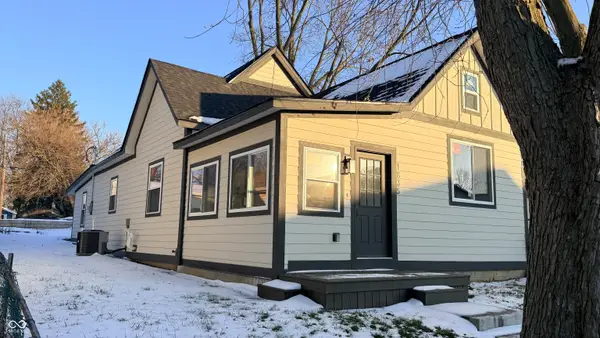 $398,000Active4 beds 3 baths2,053 sq. ft.
$398,000Active4 beds 3 baths2,053 sq. ft.1835 Applegate Street, Indianapolis, IN 46203
MLS# 22075002Listed by: BLUE FLAG REALTY INC - New
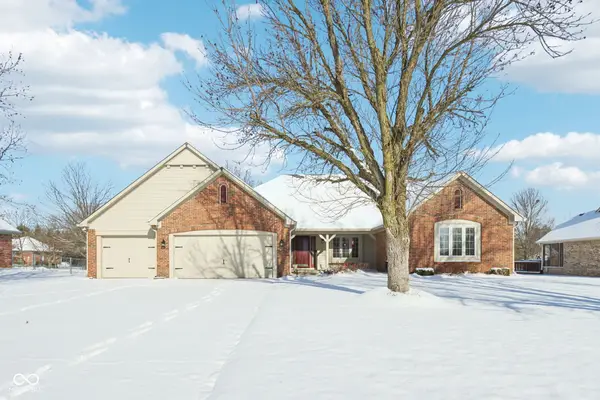 $342,300Active3 beds 2 baths1,883 sq. ft.
$342,300Active3 beds 2 baths1,883 sq. ft.12336 Huntington Drive, Indianapolis, IN 46229
MLS# 22077062Listed by: BENNETT REALTY - New
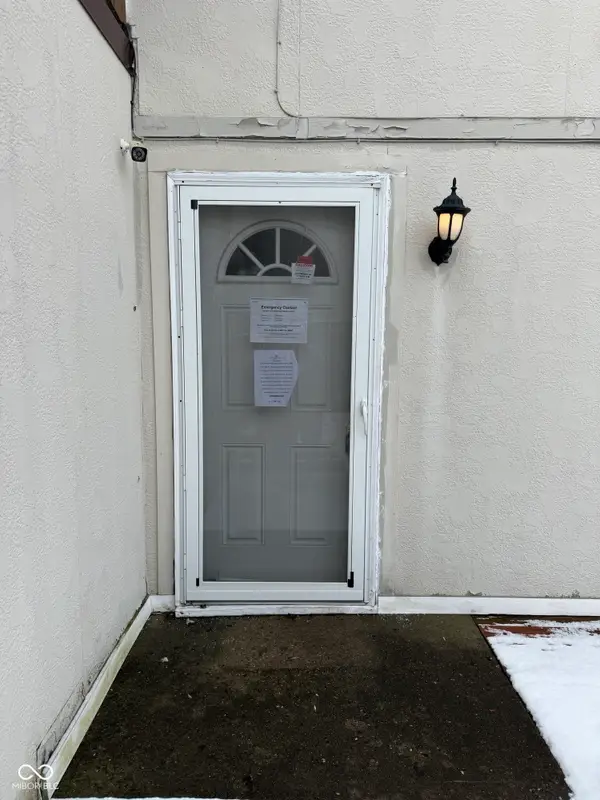 $89,900Active2 beds 2 baths966 sq. ft.
$89,900Active2 beds 2 baths966 sq. ft.2854 Punto Alto Court, Indianapolis, IN 46227
MLS# 22077058Listed by: MY AGENT - New
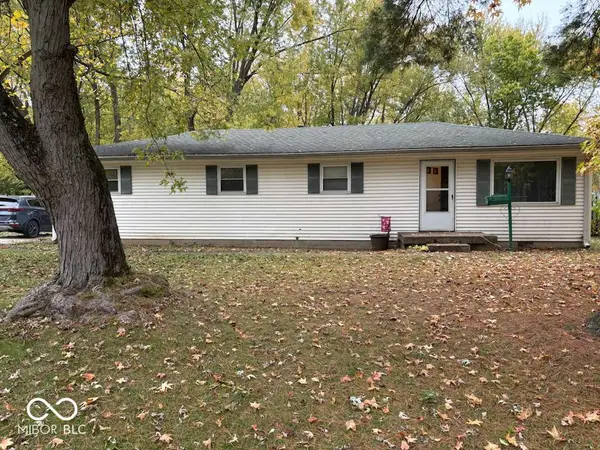 $219,900Active4 beds 2 baths1,296 sq. ft.
$219,900Active4 beds 2 baths1,296 sq. ft.11028 Monroe Court, Indianapolis, IN 46229
MLS# 22077051Listed by: LISTWITHFREEDOM.COM 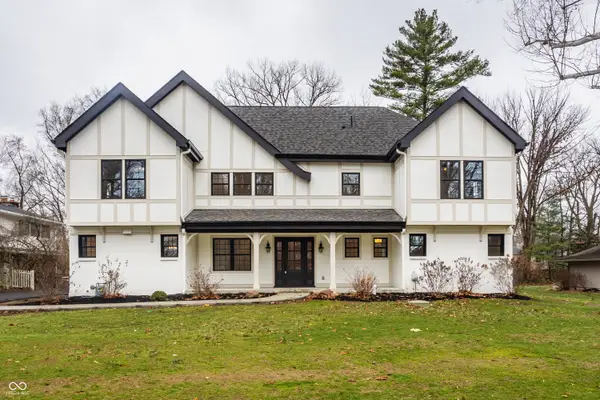 $1,825,000Pending6 beds 5 baths4,426 sq. ft.
$1,825,000Pending6 beds 5 baths4,426 sq. ft.8390 N Illinois Street, Indianapolis, IN 46260
MLS# 22076855Listed by: F.C. TUCKER COMPANY- New
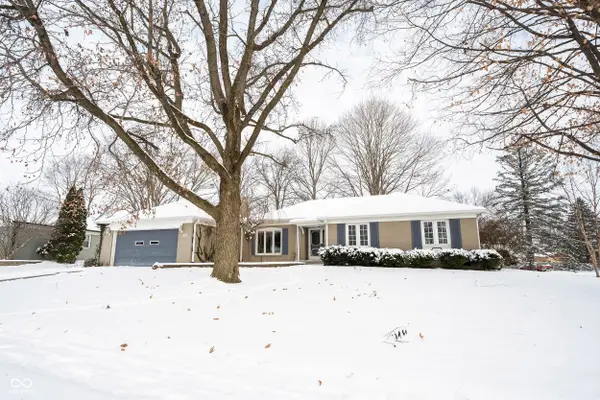 $310,000Active3 beds 3 baths1,872 sq. ft.
$310,000Active3 beds 3 baths1,872 sq. ft.8720 Ellington Drive, Indianapolis, IN 46234
MLS# 22075431Listed by: F.C. TUCKER COMPANY - New
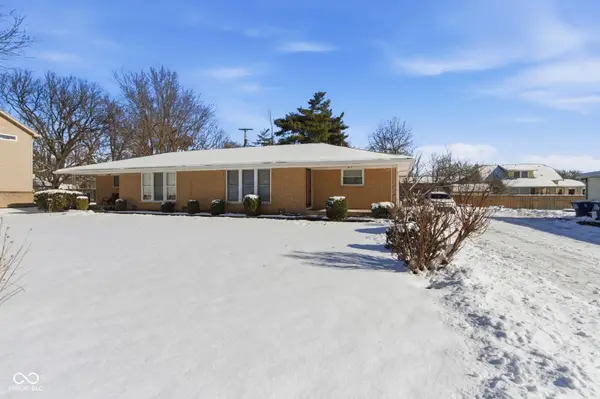 $425,000Active-- beds -- baths
$425,000Active-- beds -- baths10701 Broadway Street, Carmel, IN 46280
MLS# 22076444Listed by: KELLER WILLIAMS INDPLS METRO N
