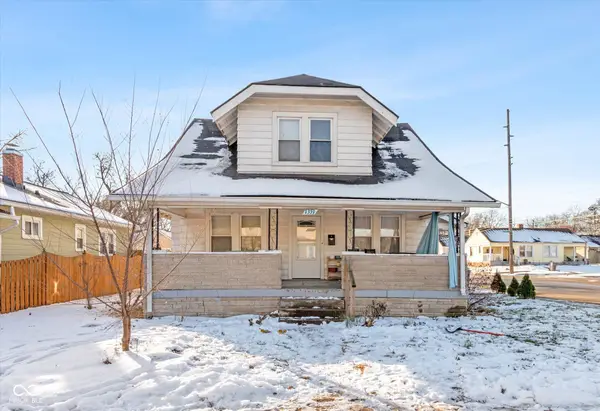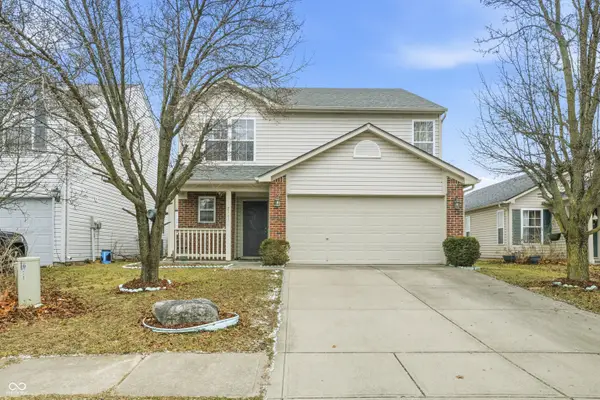1842 Westview Drive, Indianapolis, IN 46221
Local realty services provided by:Schuler Bauer Real Estate ERA Powered
Listed by: david g price
Office: fathom realty
MLS#:22060193
Source:IN_MIBOR
Price summary
- Price:$184,990
- Price per sq. ft.:$118.58
About this home
What a wonderful opportunity and price for a NEW CONSTRUCTION HOME in the West Indianapolis Neighborhood. One Block from Rhodius Park. It is much BIGGER ON THE INSIDE!! Enjoy your family and friends with this unique open floor plan with flexible living/dining space, breakfast bar and all kitchen appliances included. With this open-concept floorplan you walk into an exceptionally large living and dining area, flowing into the spacious kitchen overlooking the living and dining area. Large breakfast bar gives you additional dining and socializing opportunities. With a zero-step rear entry this home is visitable for all persons. Low-maintenance vinyl plank flooring throughout. Split bedroom floor plan gives the primary bedroom plenty of privacy. You won't believe the size of the walk-in closets and bathrooms. Minibarn included with the sale. The West Indianapolis Neighorhood is such a wonderful pocket community so close to all of the downtown amenities, Elanco, Lilly and easy access to interstate. Numerous opportunities available for downpayment assistance grants $10,000-$25,000 available depending on the buyer. Buyer's income must qualify under current HUD Income Limits. Property must be owner-occupied. HUD HOME Program Income Limits - total combined household income of all members 18+ cannot exceed the following income thresholds: Household of 1: $62,000, Household of 2: $70,850, Household of 3: $79,700, Household of 4: $88,550, Household of 5: $95,650, Household of 6: $102,750. Seller will collect income documentation for compliance. The builder has several other builds most with the same floor plan available at 1137 & 1152 Winfield Avenue, 1918 Calvin St., 914 and 1331 N Ewing St. and 36 N Bradley. The BLC numbers are 22071358,22071366,22071370,22060370,22060379,22060385. See Private Realtor remarks for appliance information. Appliance installed prior to closing.
Contact an agent
Home facts
- Year built:2025
- Listing ID #:22060193
- Added:116 day(s) ago
- Updated:December 31, 2025 at 08:44 AM
Rooms and interior
- Bedrooms:3
- Total bathrooms:2
- Full bathrooms:2
- Living area:1,560 sq. ft.
Heating and cooling
- Cooling:Central Electric
- Heating:Forced Air
Structure and exterior
- Year built:2025
- Building area:1,560 sq. ft.
- Lot area:0.14 Acres
Utilities
- Water:Public Water
Finances and disclosures
- Price:$184,990
- Price per sq. ft.:$118.58
New listings near 1842 Westview Drive
- New
 $124,900Active4 beds 2 baths1,780 sq. ft.
$124,900Active4 beds 2 baths1,780 sq. ft.1359 Edgemont Avenue, Indianapolis, IN 46208
MLS# 22077734Listed by: EXP REALTY LLC - New
 $237,900Active3 beds 3 baths1,689 sq. ft.
$237,900Active3 beds 3 baths1,689 sq. ft.7141 Wellwood Drive, Indianapolis, IN 46217
MLS# 22077969Listed by: MANG THA REAL ESTATE, LLC - New
 $224,900Active2 beds 2 baths774 sq. ft.
$224,900Active2 beds 2 baths774 sq. ft.5325 Crown Street, Indianapolis, IN 46208
MLS# 22078052Listed by: PILLARIO PROPERTY MANAGEMENT LLC - New
 $190,000Active3 beds 2 baths1,474 sq. ft.
$190,000Active3 beds 2 baths1,474 sq. ft.3458 N Kenwood Avenue, Indianapolis, IN 46208
MLS# 22078089Listed by: BETTER HOMES AND GARDENS REAL ESTATE GOLD KEY - New
 $239,000Active4 beds 1 baths1,225 sq. ft.
$239,000Active4 beds 1 baths1,225 sq. ft.3437 Allison Avenue, Indianapolis, IN 46224
MLS# 22078096Listed by: LIBERTAD REAL ESTATE CO., LLC - New
 $200,000Active3 beds 2 baths1,754 sq. ft.
$200,000Active3 beds 2 baths1,754 sq. ft.9541 Gemini Drive, Indianapolis, IN 46229
MLS# 22078086Listed by: EXP REALTY LLC - New
 $285,990Active2 beds 2 baths1,495 sq. ft.
$285,990Active2 beds 2 baths1,495 sq. ft.10611 Mangrove Drive, Indianapolis, IN 46239
MLS# 22078083Listed by: M/I HOMES OF INDIANA, L.P. - New
 $99,990Active3 beds 1 baths1,103 sq. ft.
$99,990Active3 beds 1 baths1,103 sq. ft.1804 E Tabor Street, Indianapolis, IN 46203
MLS# 22077848Listed by: F.C. TUCKER COMPANY - New
 $249,900Active3 beds 2 baths1,787 sq. ft.
$249,900Active3 beds 2 baths1,787 sq. ft.20 Eastern Avenue, Indianapolis, IN 46201
MLS# 22077860Listed by: F.C. TUCKER COMPANY - New
 $305,000Active1 beds 2 baths1,010 sq. ft.
$305,000Active1 beds 2 baths1,010 sq. ft.350 N Meridian Street #603, Indianapolis, IN 46204
MLS# 22077996Listed by: F.C. TUCKER COMPANY
