1943 N Drexel Avenue, Indianapolis, IN 46218
Local realty services provided by:Schuler Bauer Real Estate ERA Powered
1943 N Drexel Avenue,Indianapolis, IN 46218
$169,900
- 3 Beds
- 2 Baths
- 1,170 sq. ft.
- Single family
- Pending
Listed by: eric forney, samuel schwartz
Office: keller williams indy metro s
MLS#:22059808
Source:IN_MIBOR
Price summary
- Price:$169,900
- Price per sq. ft.:$108.91
About this home
Step inside this beautifully updated 3-bedroom, 2-bath ranch and discover a home that's been completely transformed and is ready for its next chapter. With no HOA and a detached garage, it offers both freedom and functionality that's hard to find. The inviting covered front porch sets the tone, welcoming you into a bright living room where brand-new LVP flooring flows throughout. The living room flows seamlessly into the kitchen, showcasing quartz countertops, new stainless steel appliances, and modern finishes that elevate everyday living. Just beyond, convenient access leads to the backyard and basement. All three bedrooms sit on one level for ease of living, centered around a beautifully renovated full bathroom with a stylish tile surround tub/shower combo. Head downstairs to the partially finished basement, where you'll find a spacious rec room, a second fully finished bathroom, and an unfinished area perfect for storage, a workshop, or future expansion. Outside, manageable lot size and detached garage add practicality, while the home's location provides incredible accessibility. You're just steps from Brookside Park & Aquatic Center, minutes from Mass Ave and downtown Indy, and have quick connections to I-70 for commuting. This home checks the boxes for those who want style, updates, and peace of mind without the wait of a renovation. Whether you're a first-time buyer, downsizer, or investor seeking a turnkey property, the value here is undeniable. Don't wait-schedule your showing today and see firsthand why this home is the opportunity you've been searching for! Photos have been virtually staged.
Contact an agent
Home facts
- Year built:1947
- Listing ID #:22059808
- Added:107 day(s) ago
- Updated:December 17, 2025 at 10:28 PM
Rooms and interior
- Bedrooms:3
- Total bathrooms:2
- Full bathrooms:2
- Living area:1,170 sq. ft.
Heating and cooling
- Cooling:Central Electric
- Heating:Forced Air
Structure and exterior
- Year built:1947
- Building area:1,170 sq. ft.
- Lot area:0.11 Acres
Schools
- High school:Arsenal Technical High School
- Elementary school:James Russell Lowell School 51
Utilities
- Water:Public Water
Finances and disclosures
- Price:$169,900
- Price per sq. ft.:$108.91
New listings near 1943 N Drexel Avenue
- New
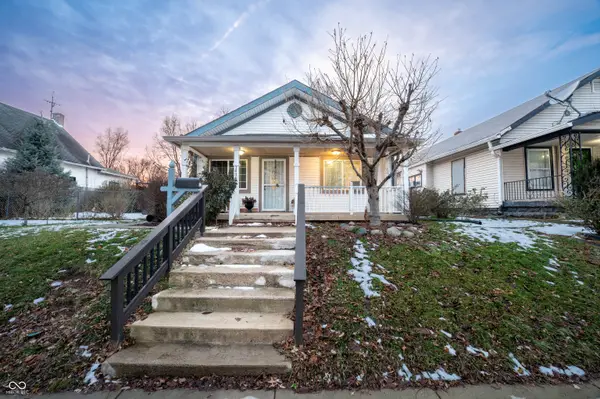 $129,000Active2 beds 1 baths864 sq. ft.
$129,000Active2 beds 1 baths864 sq. ft.1434 Winfield Avenue, Indianapolis, IN 46222
MLS# 22074170Listed by: CENTURY 21 SCHEETZ - New
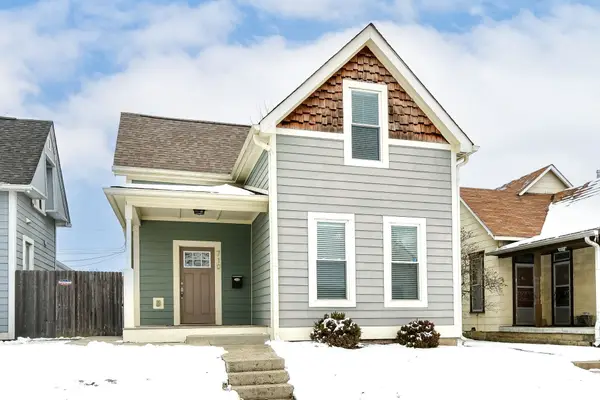 $349,999Active3 beds 3 baths1,758 sq. ft.
$349,999Active3 beds 3 baths1,758 sq. ft.710 Iowa Street, Indianapolis, IN 46203
MLS# 22076938Listed by: KELLER WILLIAMS INDY METRO NE - New
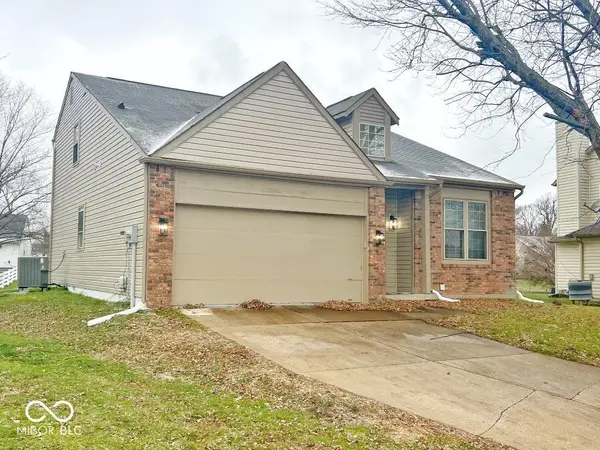 $299,900Active3 beds 3 baths2,062 sq. ft.
$299,900Active3 beds 3 baths2,062 sq. ft.6110 Kenzie Court, Indianapolis, IN 46236
MLS# 22077013Listed by: APEX REALTY - New
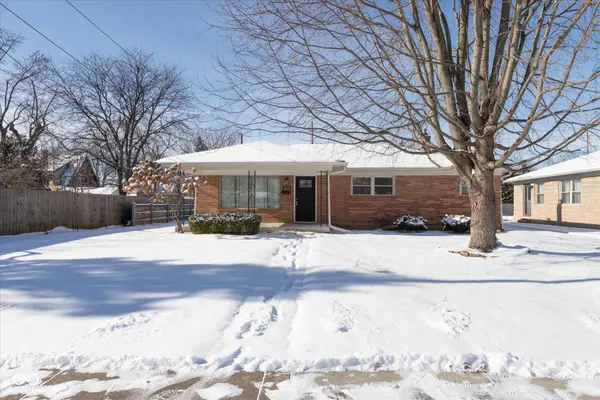 $249,900Active3 beds 2 baths1,134 sq. ft.
$249,900Active3 beds 2 baths1,134 sq. ft.1020 N Graham Avenue, Indianapolis, IN 46219
MLS# 22077030Listed by: TRUSTED REALTY - New
 $105,000Active3 beds 1 baths1,018 sq. ft.
$105,000Active3 beds 1 baths1,018 sq. ft.1140 N Pershing Avenue, Indianapolis, IN 46222
MLS# 22077180Listed by: KELLER WILLIAMS INDPLS METRO N - New
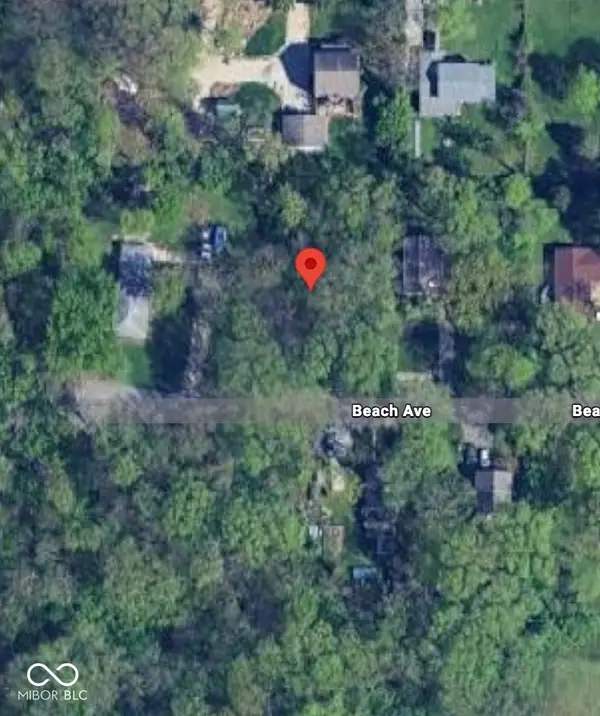 $23,000Active0.15 Acres
$23,000Active0.15 Acres2424 Beach Avenue, Indianapolis, IN 46240
MLS# 22077221Listed by: MATLOCK REALTY GROUP - New
 $109,500Active4 beds 2 baths1,822 sq. ft.
$109,500Active4 beds 2 baths1,822 sq. ft.2429 Adams Street, Indianapolis, IN 46218
MLS# 22077278Listed by: RED BRIDGE REAL ESTATE - New
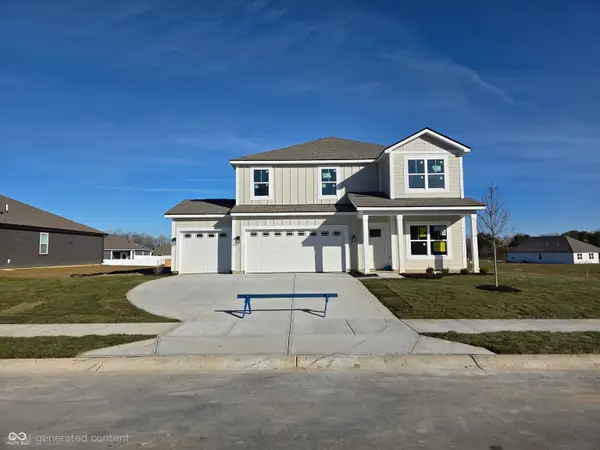 $412,013Active4 beds 3 baths2,346 sq. ft.
$412,013Active4 beds 3 baths2,346 sq. ft.3884 Donaldson Creek Court, Clayton, IN 46118
MLS# 22077291Listed by: DRH REALTY OF INDIANA, LLC - New
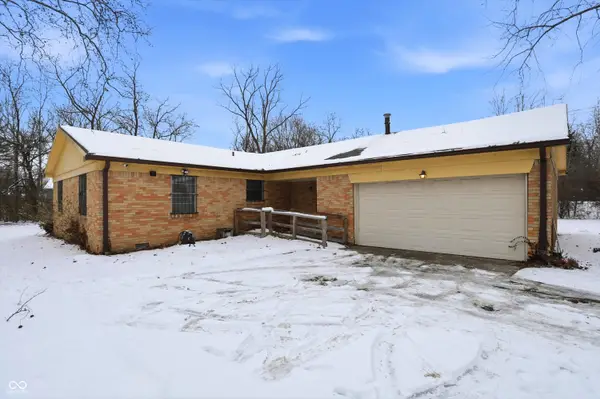 $200,000Active3 beds 2 baths1,296 sq. ft.
$200,000Active3 beds 2 baths1,296 sq. ft.6032 Grandview Drive, Indianapolis, IN 46228
MLS# 22076867Listed by: REDFIN CORPORATION - New
 $105,900Active3 beds 2 baths1,200 sq. ft.
$105,900Active3 beds 2 baths1,200 sq. ft.2020 N Layman Avenue, Indianapolis, IN 46218
MLS# 22077127Listed by: LIST WITH BEN, LLC
