2026 N Talbott Street, Indianapolis, IN 46202
Local realty services provided by:Schuler Bauer Real Estate ERA Powered
Listed by: bill o'brien
Office: bill o'brien
MLS#:22064478
Source:IN_MIBOR
Price summary
- Price:$920,000
- Price per sq. ft.:$259.37
About this home
Check out this practically brand new and thoughtfully upgraded Golden Ratio built home in historical Herron Morton in Indianapolis. The sellers love this place and it shows. The covered front porch welcomes you to an open floor plan main level with gleaming hardwoods, custom cabinetry, quartz counters, large windows and a gourmet kitchen with attached pantry and mudroom. The office has a closet and can be a 5th bedroom if desired. Let's go through the living room and out to the newly installed gas fire pit, gas built in grill, and covered back porch with retractable screens- with the push of a button- that you will love! All of which is surrounded by the fully fenced back yard. Upstairs is a spacious primary suite with walk in shower and large walk in closet. All the closets throughout the house have custom closet shelving. Two more bedrooms and a full bath plus a large laundry room round out the upper floor. The basement is fully finished with a fourth bedroom, full bath, storage, play room and utility room. The family room in the basement is rubber flooring. All of the work out equipment will be removed by sellers. The detached 3 car garage is insulated, heated, alarmed with security and an additional fully floored 600 sq/ft of attic storage.
Contact an agent
Home facts
- Year built:2018
- Listing ID #:22064478
- Added:86 day(s) ago
- Updated:December 17, 2025 at 10:28 PM
Rooms and interior
- Bedrooms:5
- Total bathrooms:4
- Full bathrooms:3
- Half bathrooms:1
- Living area:3,523 sq. ft.
Heating and cooling
- Cooling:Central Electric
- Heating:Forced Air
Structure and exterior
- Year built:2018
- Building area:3,523 sq. ft.
- Lot area:0.11 Acres
Utilities
- Water:Public Water
Finances and disclosures
- Price:$920,000
- Price per sq. ft.:$259.37
New listings near 2026 N Talbott Street
- New
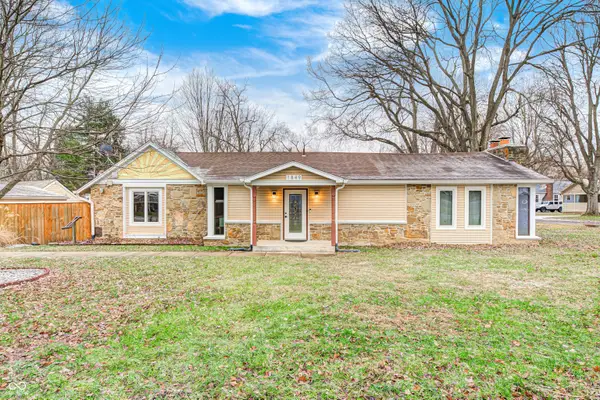 $245,000Active3 beds 3 baths1,470 sq. ft.
$245,000Active3 beds 3 baths1,470 sq. ft.1849 E 68th Street, Indianapolis, IN 46220
MLS# 22076832Listed by: UNITED REAL ESTATE INDPLS - New
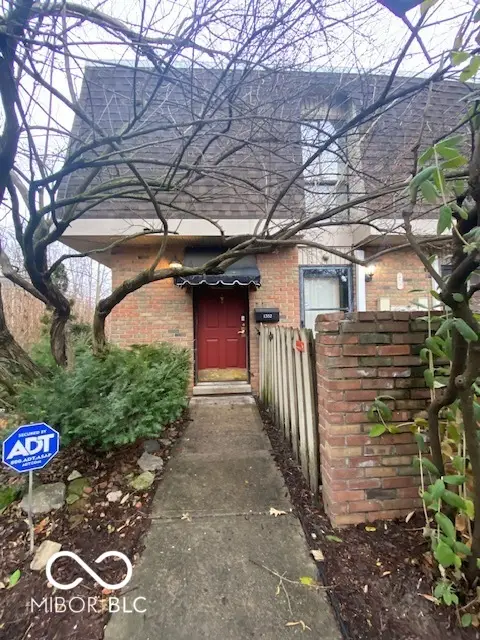 $60,000Active2 beds 2 baths1,216 sq. ft.
$60,000Active2 beds 2 baths1,216 sq. ft.1352 Tishman Lane, Indianapolis, IN 46260
MLS# 22077237Listed by: F.C. TUCKER COMPANY - New
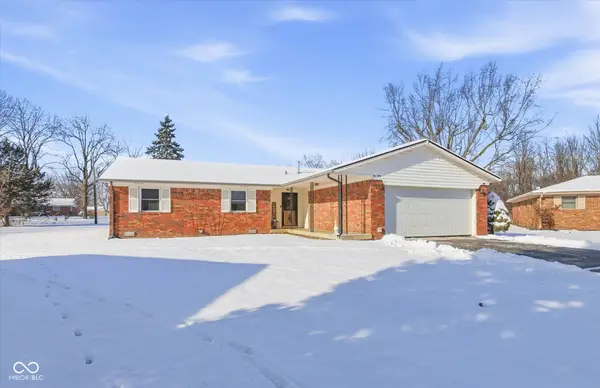 $245,000Active3 beds 2 baths1,384 sq. ft.
$245,000Active3 beds 2 baths1,384 sq. ft.1040 Dukane Court, Indianapolis, IN 46241
MLS# 22077238Listed by: AMERICAN DREAM TEAM REAL ESTATE - New
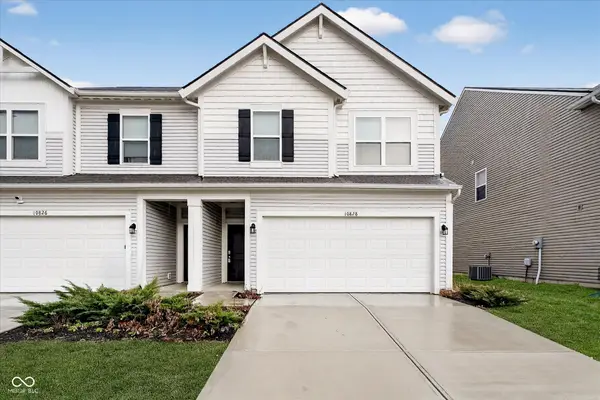 $259,000Active4 beds 3 baths1,932 sq. ft.
$259,000Active4 beds 3 baths1,932 sq. ft.10828 Penwell Way, Indianapolis, IN 46235
MLS# 22077292Listed by: HONOR REALTY LLC - New
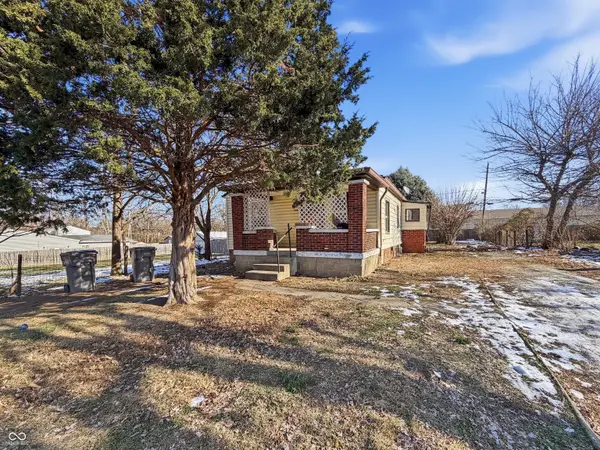 $101,900Active2 beds 1 baths1,140 sq. ft.
$101,900Active2 beds 1 baths1,140 sq. ft.2653 S Randolph Street, Indianapolis, IN 46203
MLS# 22077301Listed by: RED BRIDGE REAL ESTATE - New
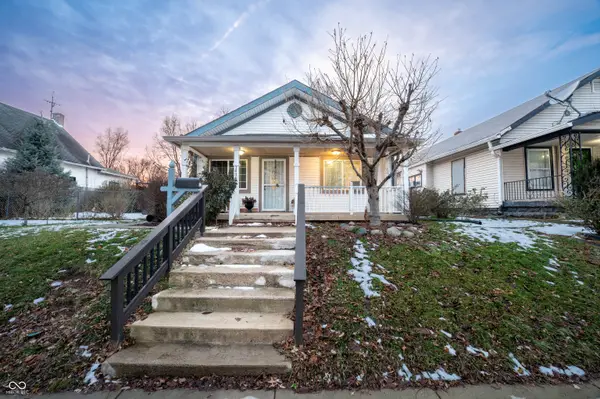 $129,000Active2 beds 1 baths864 sq. ft.
$129,000Active2 beds 1 baths864 sq. ft.1434 Winfield Avenue, Indianapolis, IN 46222
MLS# 22074170Listed by: CENTURY 21 SCHEETZ - New
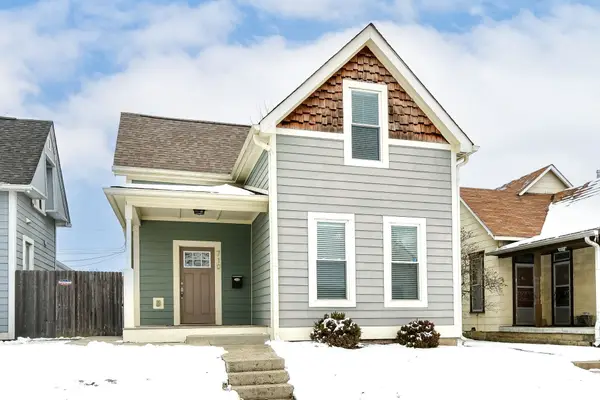 $349,999Active3 beds 3 baths1,758 sq. ft.
$349,999Active3 beds 3 baths1,758 sq. ft.710 Iowa Street, Indianapolis, IN 46203
MLS# 22076938Listed by: KELLER WILLIAMS INDY METRO NE - New
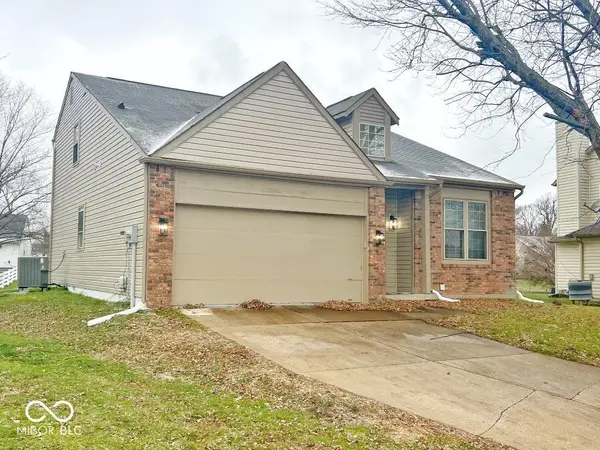 $299,900Active3 beds 3 baths2,062 sq. ft.
$299,900Active3 beds 3 baths2,062 sq. ft.6110 Kenzie Court, Indianapolis, IN 46236
MLS# 22077013Listed by: APEX REALTY - New
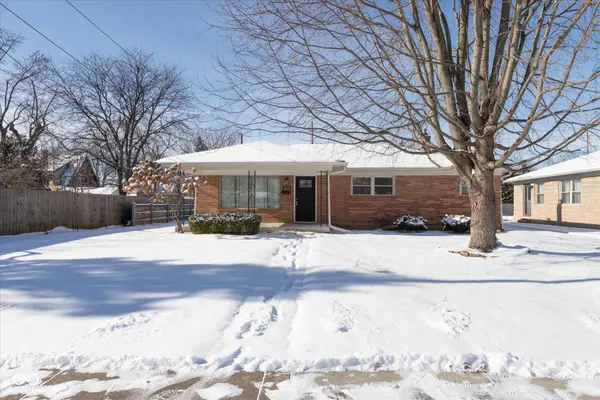 $249,900Active3 beds 2 baths1,134 sq. ft.
$249,900Active3 beds 2 baths1,134 sq. ft.1020 N Graham Avenue, Indianapolis, IN 46219
MLS# 22077030Listed by: TRUSTED REALTY - New
 $105,000Active3 beds 1 baths1,018 sq. ft.
$105,000Active3 beds 1 baths1,018 sq. ft.1140 N Pershing Avenue, Indianapolis, IN 46222
MLS# 22077180Listed by: KELLER WILLIAMS INDPLS METRO N
