2032 Kessler Blvd E Drive, Indianapolis, IN 46220
Local realty services provided by:Schuler Bauer Real Estate ERA Powered
2032 Kessler Blvd E Drive,Indianapolis, IN 46220
$495,000
- 3 Beds
- 3 Baths
- 1,821 sq. ft.
- Single family
- Active
Upcoming open houses
- Sun, Sep 2802:00 pm - 04:00 pm
Listed by:tracy wright
Office:f.c. tucker company
MLS#:22049358
Source:IN_MIBOR
Price summary
- Price:$495,000
- Price per sq. ft.:$208.33
About this home
Charming Historic Elegance Meets Modern Living in Kesslerwood! Welcome to this beautifully renovated home in the highly sought-after Broadripple Kesslerwood neighborhood! Situated on a generous .27-acre lot, this timeless property blends the charm of the historic era with modern upgrades designed for today's lifestyle. Step inside through a separate foyer into light-filled, spacious living and dining rooms, featuring a cozy newly marble tiled and rebuilt fireplace and a stunning dining room with original chandelier. You'll love the protected original hardwood floors throughout, preserving the warmth and authenticity of the home. The dining room gives way to a 20' x 10' three seasons porch lined with windows, a perfect place for morning coffee or evening relaxation, and giving access to the fully fenced backyard. The newly renovated kitchen boasts all-new cabinetry, sink, flooring, lighting, floating shelves and a built-in cozy bench eat-in area, perfect for everyday living and entertaining. The primary ensuite includes a brand-new, spa-inspired bathroom, while additional bathrooms have been thoughtfully updated. The lower level features a large rumpus room with new GREENGUARD LVP flooring and a second newly rebuilt gas fireplace-plus a huge laundry/flex space featuring tile floor and painted walls, ready to customize as you wish: workout or dance room, art studio, play room Additional highlights include: * Brand-new roof * Fresh interior and exterior paint * Attached 2-car garage * Professionally refreshed landscaping with edged beds, trimmed trees, and fresh mulch *many more updates listed in photos. Don't miss this rare opportunity to own a character-filled home that offers both historic charm and modern convenience, all in a prime Broadripple location! Property presently does not have a homestead exemption, so taxes will be significantly lower when buyer files for a homestead.
Contact an agent
Home facts
- Year built:1941
- Listing ID #:22049358
- Added:2 day(s) ago
- Updated:September 28, 2025 at 11:37 PM
Rooms and interior
- Bedrooms:3
- Total bathrooms:3
- Full bathrooms:2
- Half bathrooms:1
- Living area:1,821 sq. ft.
Heating and cooling
- Cooling:Central Electric, High Efficiency (SEER 16 +)
Structure and exterior
- Year built:1941
- Building area:1,821 sq. ft.
- Lot area:0.27 Acres
Schools
- Elementary school:James Whitcomb Riley School 43
Utilities
- Water:Public Water
Finances and disclosures
- Price:$495,000
- Price per sq. ft.:$208.33
New listings near 2032 Kessler Blvd E Drive
- New
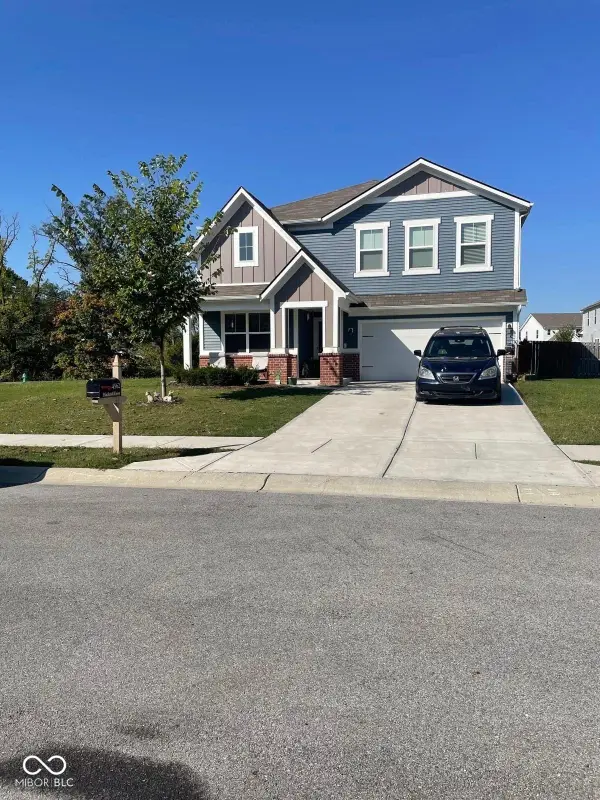 $427,425Active5 beds 3 baths2,998 sq. ft.
$427,425Active5 beds 3 baths2,998 sq. ft.4562 Blacktail Drive, Indianapolis, IN 46239
MLS# 22064040Listed by: INTERNATIONAL REALTY, LLC - New
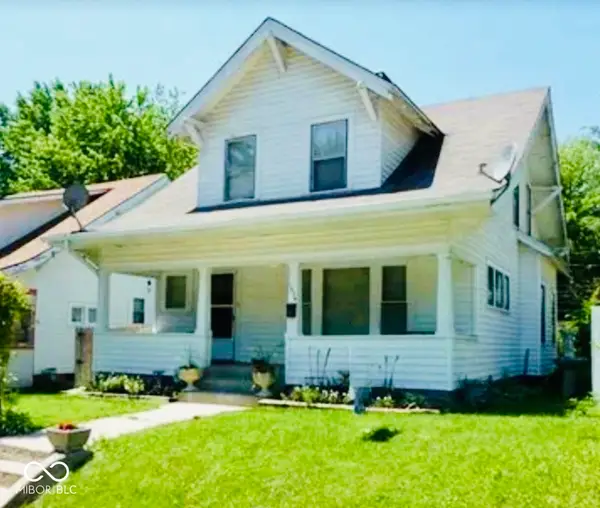 $110,000Active2 beds 2 baths1,579 sq. ft.
$110,000Active2 beds 2 baths1,579 sq. ft.1534 N Lasalle Street, Indianapolis, IN 46201
MLS# 22065335Listed by: EXP REALTY LLC - New
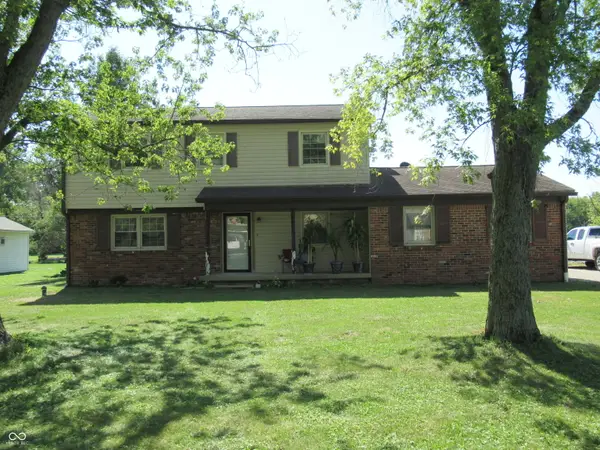 $219,900Active4 beds 3 baths2,250 sq. ft.
$219,900Active4 beds 3 baths2,250 sq. ft.8131 Sycamore Springs Trail, Indianapolis, IN 46239
MLS# 22065368Listed by: CARDINAL REALTY AND ASSOCIATES - New
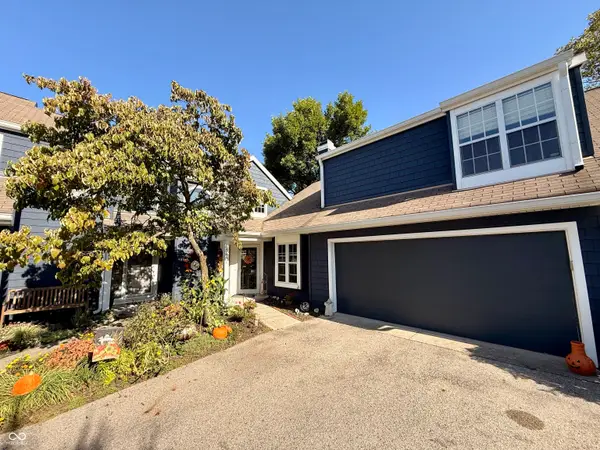 $299,000Active2 beds 2 baths1,290 sq. ft.
$299,000Active2 beds 2 baths1,290 sq. ft.7692 Harbour, Indianapolis, IN 46240
MLS# 22064654Listed by: COURT REALTY - New
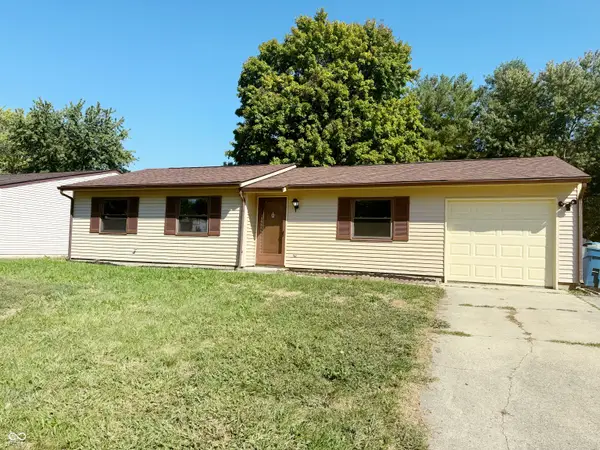 $179,900Active3 beds 1 baths880 sq. ft.
$179,900Active3 beds 1 baths880 sq. ft.1353 New Field Lane, Indianapolis, IN 46231
MLS# 22065351Listed by: EXP REALTY, LLC - Open Sat, 12 to 2pmNew
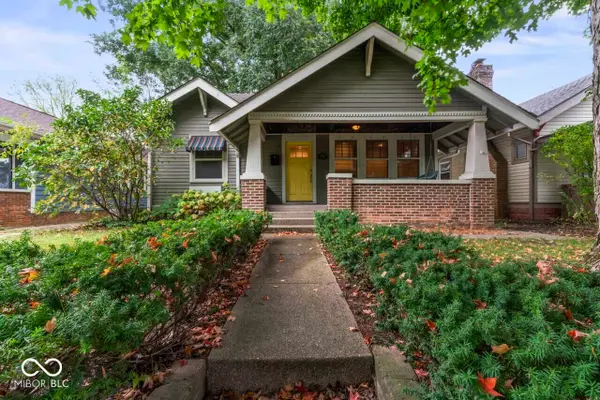 $365,000Active3 beds 1 baths1,433 sq. ft.
$365,000Active3 beds 1 baths1,433 sq. ft.4705 Carrollton Avenue, Indianapolis, IN 46205
MLS# 22064179Listed by: JMG INDIANA - New
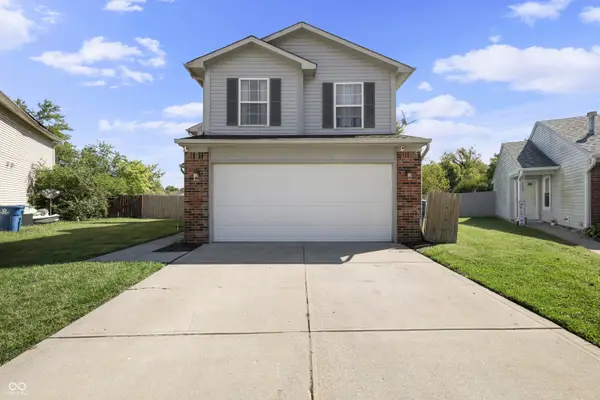 $240,000Active3 beds 3 baths1,386 sq. ft.
$240,000Active3 beds 3 baths1,386 sq. ft.5349 Cradle River Court, Indianapolis, IN 46221
MLS# 22065333Listed by: VICTORY REALTY TEAM - New
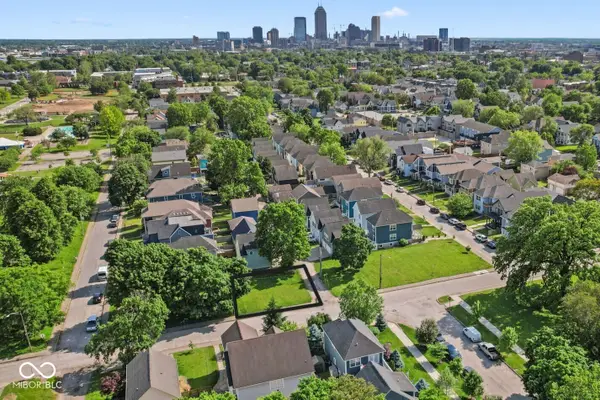 $49,000Active0.08 Acres
$49,000Active0.08 Acres545 E 21st Street, Indianapolis, IN 46202
MLS# 22065340Listed by: ENVOY REAL ESTATE, LLC - New
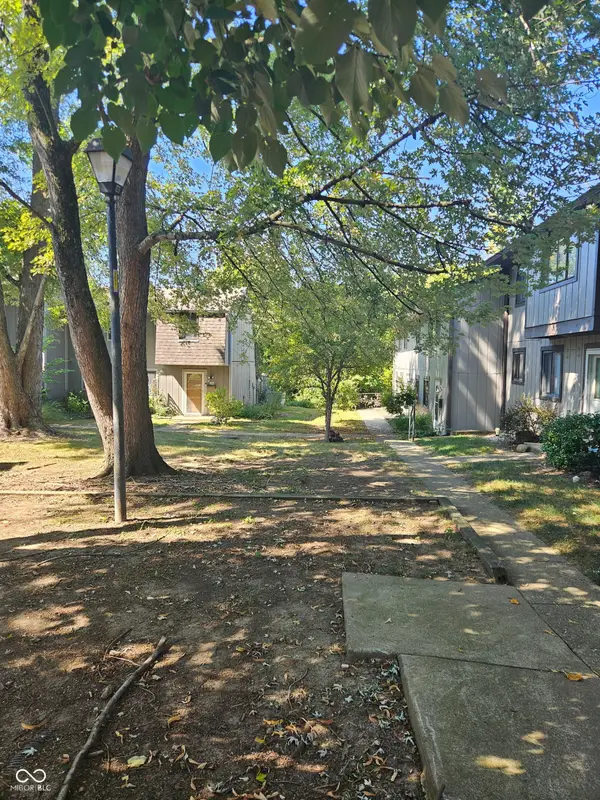 $114,500Active3 beds 2 baths1,248 sq. ft.
$114,500Active3 beds 2 baths1,248 sq. ft.7919 Benjamin Drive, Lawrence, IN 46226
MLS# 22064841Listed by: S & W REAL ESTATE LLC - Open Sun, 1 to 3pmNew
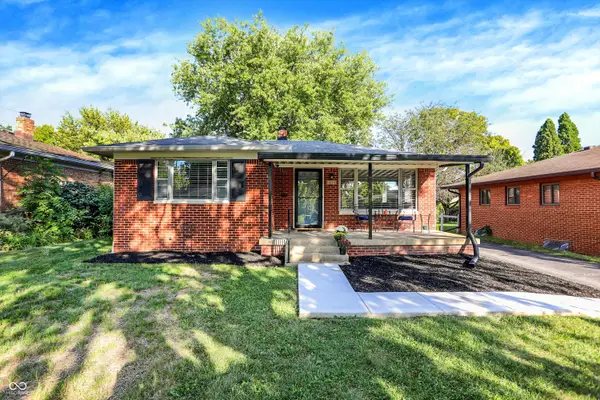 $224,900Active2 beds 2 baths1,175 sq. ft.
$224,900Active2 beds 2 baths1,175 sq. ft.1213 N Lesley Avenue, Indianapolis, IN 46219
MLS# 22064399Listed by: HIGHGARDEN REAL ESTATE
