2053 Bellefontaine Street, Indianapolis, IN 46202
Local realty services provided by:Schuler Bauer Real Estate ERA Powered
Listed by: becki cronin
Office: f.c. tucker company
MLS#:22054862
Source:IN_MIBOR
Price summary
- Price:$236,000
- Price per sq. ft.:$175.6
About this home
Unlock the lifestyle you've been waiting for at a price that defies the market. Listed at a competitive $236,000, this charming attached home offers a rare opportunity to buy into the prestigious Kennedy-King community for a fraction of the cost of surrounding properties. You can secure the same enviable location, Monon Trail access, and proximity to downtown with a much smarter, more affordable mortgage. This residence features 3 bedrooms, 2.5 baths, and a layout designed for modern living across 1,344 square feet. Built in 2010, it blends modern reliability with a refreshed interior, including new paint and carpet. You will love the convenience of main-level laundry, a sun-drenched eat-in kitchen, and the rare bonus of a private, fully fenced rear yard leading to your own detached garage. Best of all, there are no HOA fees, giving you the financial freedom of a low-maintenance lifestyle without the extra monthly costs.
Contact an agent
Home facts
- Year built:2010
- Listing ID #:22054862
- Added:200 day(s) ago
- Updated:February 25, 2026 at 02:49 AM
Rooms and interior
- Bedrooms:3
- Total bathrooms:3
- Full bathrooms:2
- Half bathrooms:1
- Living area:1,344 sq. ft.
Heating and cooling
- Cooling:Central Electric
- Heating:Forced Air
Structure and exterior
- Year built:2010
- Building area:1,344 sq. ft.
- Lot area:0.08 Acres
Schools
- High school:Arsenal Technical High School
Utilities
- Water:Public Water
Finances and disclosures
- Price:$236,000
- Price per sq. ft.:$175.6
New listings near 2053 Bellefontaine Street
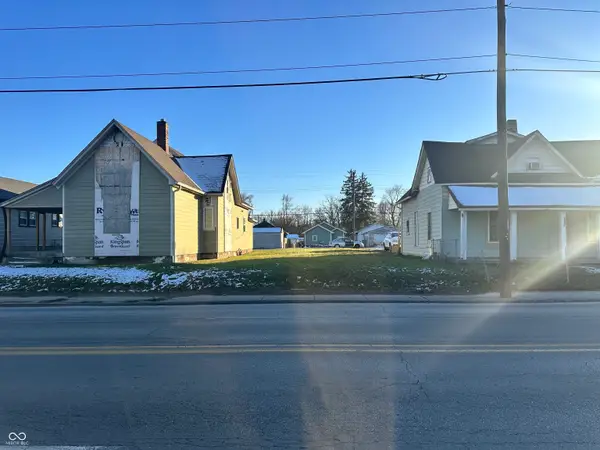 $32,500Active0.11 Acres
$32,500Active0.11 Acres3217 W 10th Street, Indianapolis, IN 46222
MLS# 22075154Listed by: EXP REALTY LLC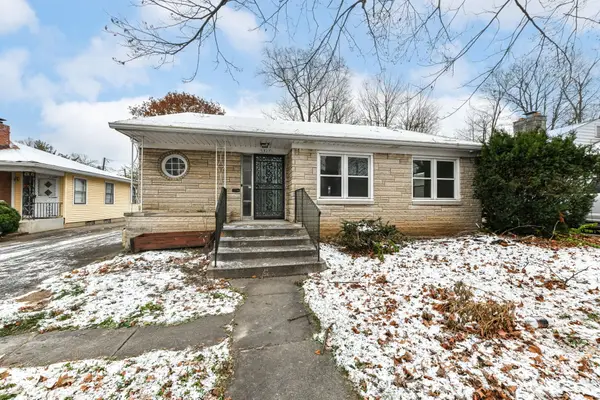 $424,000Active-- beds -- baths
$424,000Active-- beds -- baths5917 Carrollton Avenue, Indianapolis, IN 46220
MLS# 22075260Listed by: KELLER WILLIAMS INDPLS METRO N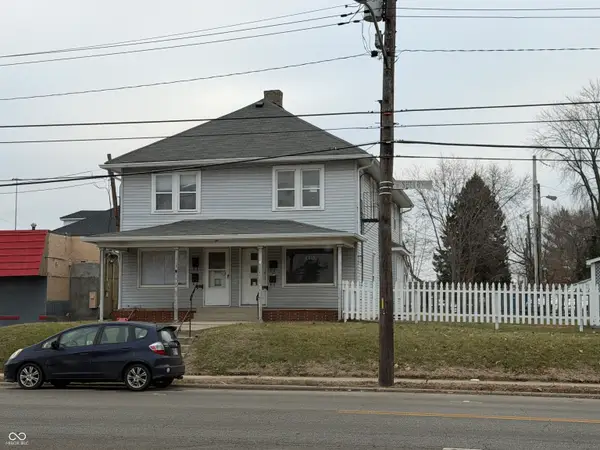 $375,000Active-- beds -- baths
$375,000Active-- beds -- baths2311 Shelby Street, Indianapolis, IN 46203
MLS# 22078961Listed by: MY AGENT- New
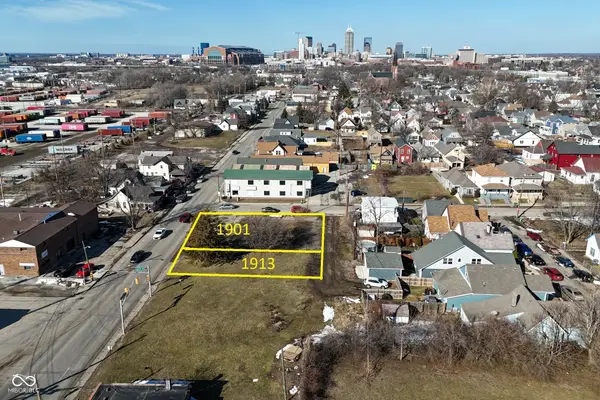 $239,000Active0.24 Acres
$239,000Active0.24 Acres1901 S Meridian Street, Indianapolis, IN 46225
MLS# 22084079Listed by: GARNET GROUP 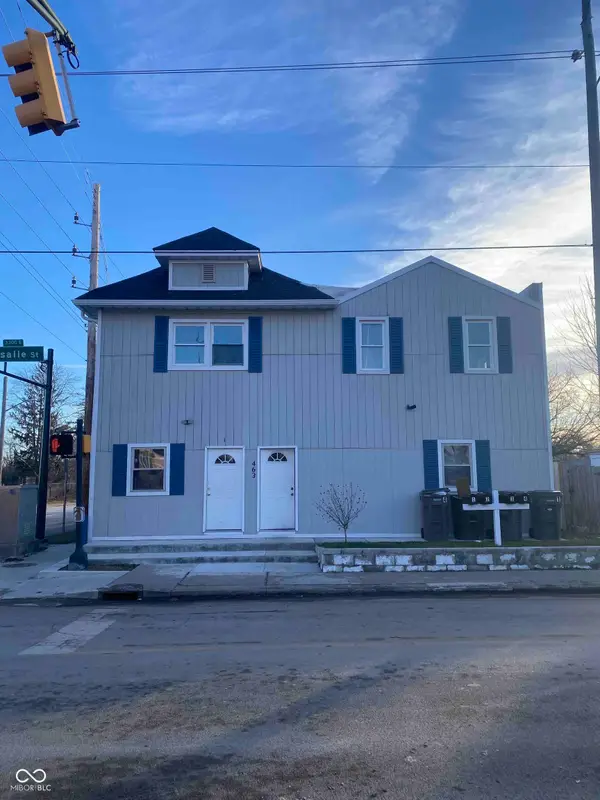 $350,000Active-- beds -- baths
$350,000Active-- beds -- baths463 N Lasalle Street, Indianapolis, IN 46201
MLS# 22081268Listed by: KELLER WILLIAMS INDY METRO S- New
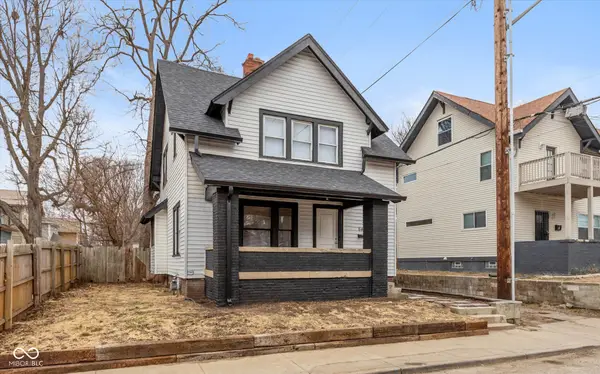 $210,000Active3 beds 1 baths1,472 sq. ft.
$210,000Active3 beds 1 baths1,472 sq. ft.642 E 31st Street, Indianapolis, IN 46205
MLS# 22084375Listed by: EXP REALTY, LLC 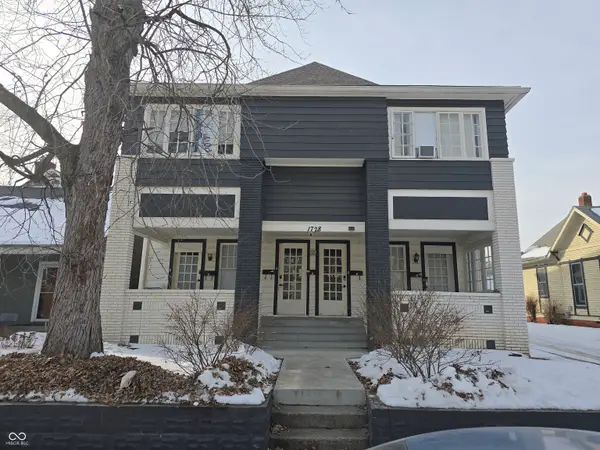 $999,999Active-- beds -- baths
$999,999Active-- beds -- baths1728 N Delaware Street, Indianapolis, IN 46202
MLS# 22083456Listed by: EXP REALTY, LLC- New
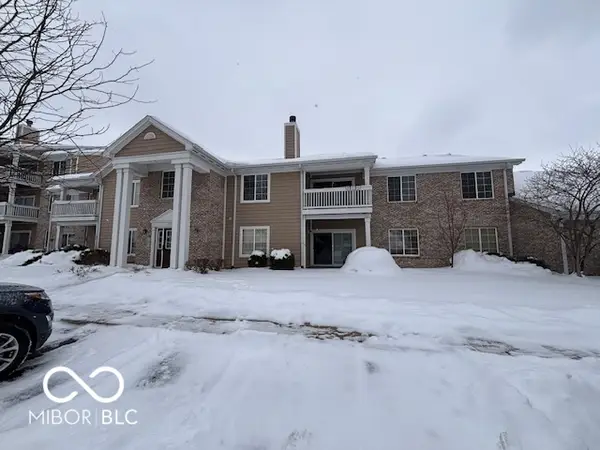 $179,900Active2 beds 2 baths1,569 sq. ft.
$179,900Active2 beds 2 baths1,569 sq. ft.6527 Jade Stream Court #207, Indianapolis, IN 46237
MLS# 22082233Listed by: HOMEWORKS, LLC - New
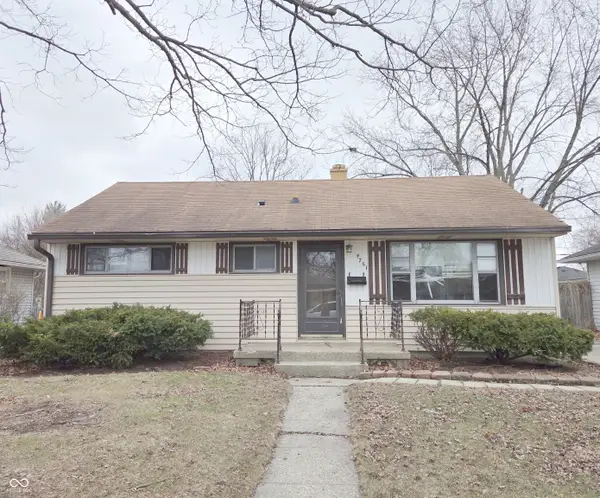 $128,000Active3 beds 1 baths864 sq. ft.
$128,000Active3 beds 1 baths864 sq. ft.4761 Wellington Avenue, Lawrence, IN 46226
MLS# 22084762Listed by: HIGHGARDEN REAL ESTATE - New
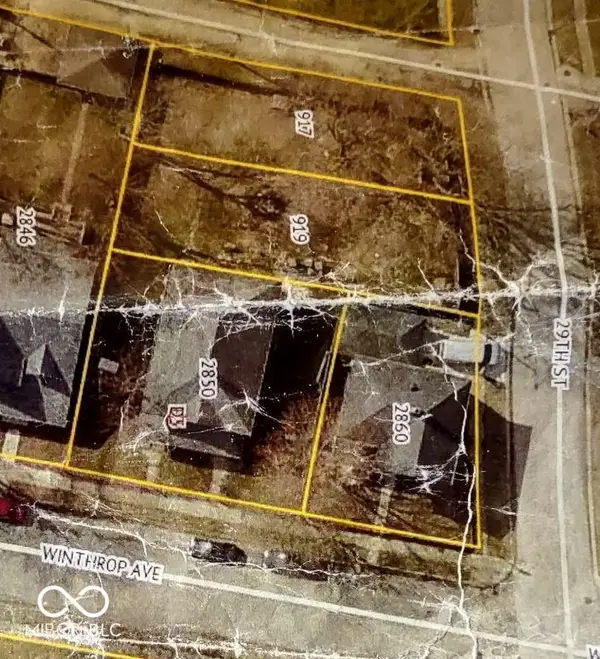 $120,000Active0.08 Acres
$120,000Active0.08 Acres917 E 29th Street, Indianapolis, IN 46205
MLS# 22085706Listed by: INDIANA REAL ESTATE GROUP, LLC

