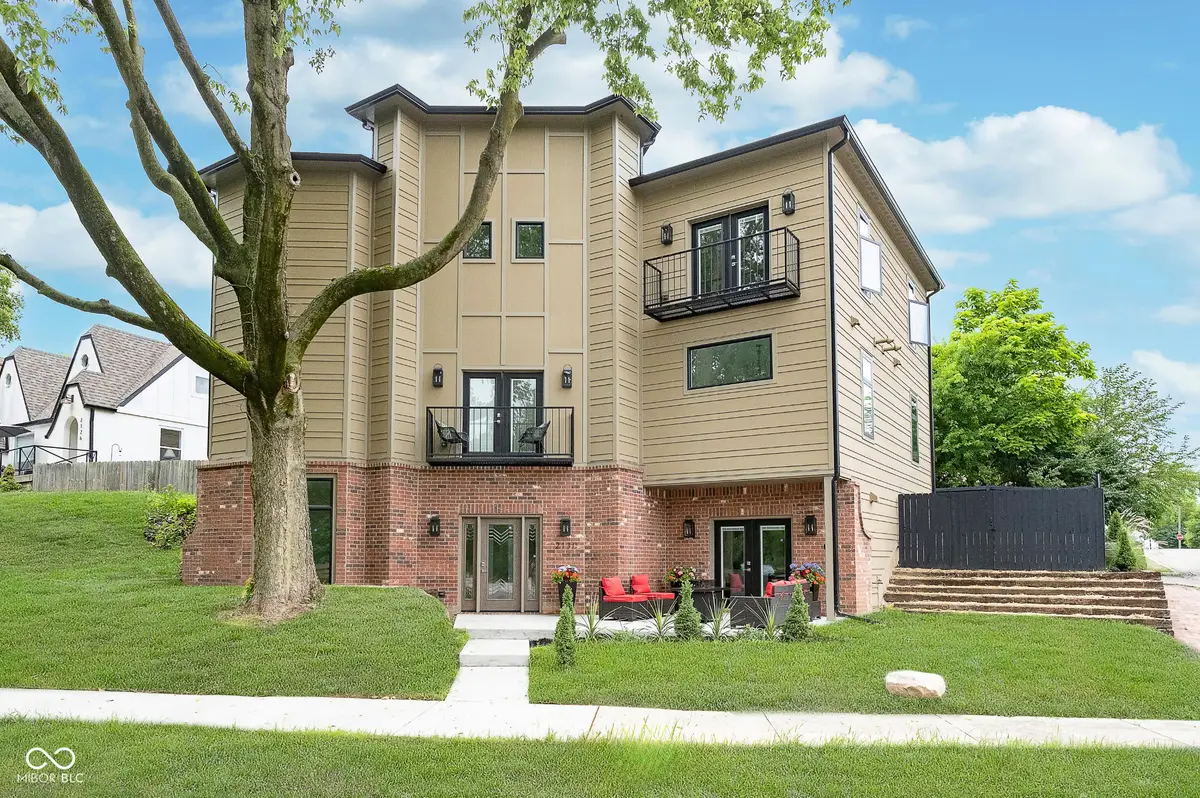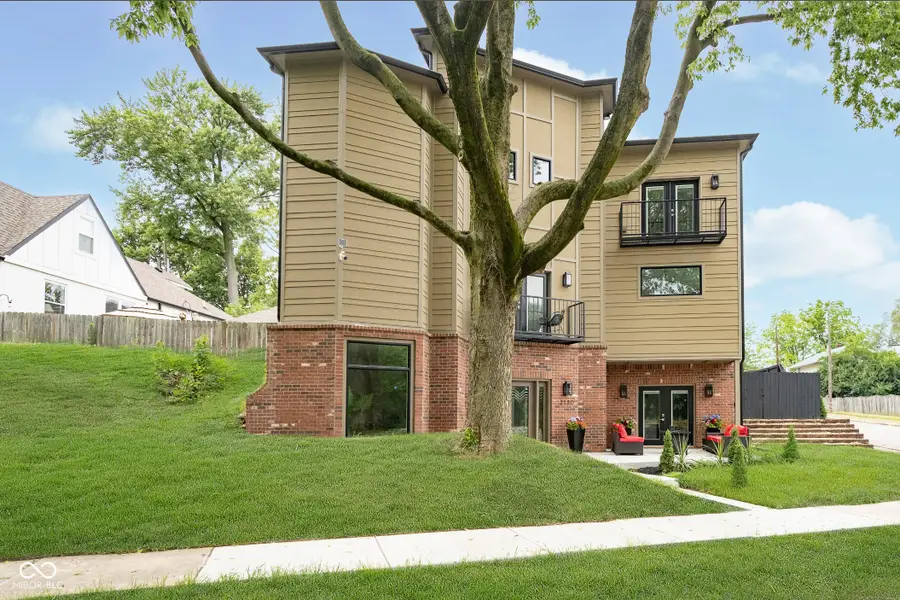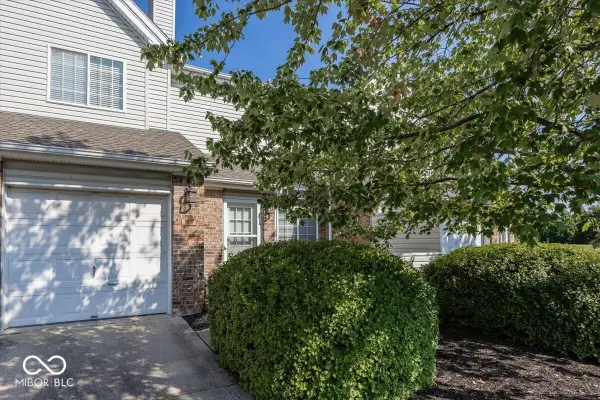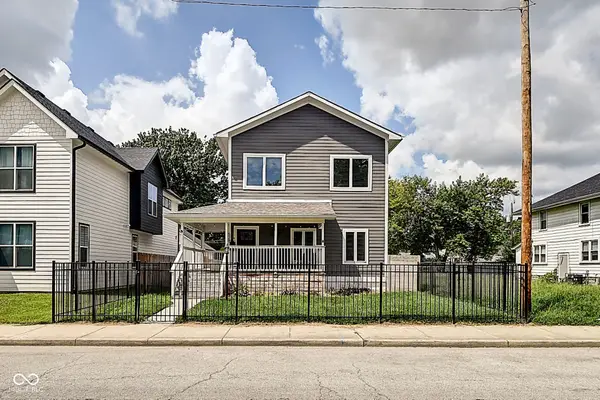2130 Brookside Pkwy N Drive, Indianapolis, IN 46201
Local realty services provided by:Schuler Bauer Real Estate ERA Powered



2130 Brookside Pkwy N Drive,Indianapolis, IN 46201
$710,000
- 5 Beds
- 4 Baths
- 4,300 sq. ft.
- Single family
- Active
Listed by:elizabeth strahla
Office:f.c. tucker company
MLS#:22047847
Source:IN_MIBOR
Price summary
- Price:$710,000
- Price per sq. ft.:$165.12
About this home
This beautifully crafted 5-bedroom, 3.5-bath home spans three levels and offers the perfect balance of sophistication, comfort, and intentional design. Built in 2024, this residence features a grand living room with a masonry gas fireplace, flowing into a chef-inspired kitchen with exquisite detailing, elegant light fixtures, and a pot filler above the stove-perfect for the home cook. The adjacent formal dining room creates an ideal space for entertaining. The main-level primary suite is a true retreat, complete with a private balcony overlooking scenic trails, a cozy sitting area, a spacious walk-in closet with in-room laundry hookup, and a luxurious en-suite bath featuring a soaking tub, dual sinks, and a separate shower. Upstairs, you'll find a versatile family room with access to a second balcony, a secondary primary suite with a private bathroom, and two additional bedrooms-perfect for guests or family. Other highlights include an attached 2-car garage, designer finishes throughout, and a location that offers charm, convenience, and access to nearby parks and trails.
Contact an agent
Home facts
- Year built:2023
- Listing Id #:22047847
- Added:49 day(s) ago
- Updated:July 07, 2025 at 11:47 PM
Rooms and interior
- Bedrooms:5
- Total bathrooms:4
- Full bathrooms:3
- Half bathrooms:1
- Living area:4,300 sq. ft.
Heating and cooling
- Cooling:Central Electric
- Heating:Forced Air
Structure and exterior
- Year built:2023
- Building area:4,300 sq. ft.
- Lot area:0.11 Acres
Utilities
- Water:Public Water
Finances and disclosures
- Price:$710,000
- Price per sq. ft.:$165.12
New listings near 2130 Brookside Pkwy N Drive
- New
 $165,000Active2 beds 2 baths1,205 sq. ft.
$165,000Active2 beds 2 baths1,205 sq. ft.5928 Racine Lane, Indianapolis, IN 46254
MLS# 22057351Listed by: INDY PROPERTY EXPERTS LLC - New
 $235,000Active3 beds 2 baths1,196 sq. ft.
$235,000Active3 beds 2 baths1,196 sq. ft.6107 Patoka Lake Drive, Indianapolis, IN 46254
MLS# 22055842Listed by: KELLER WILLIAMS INDPLS METRO N - New
 $294,900Active4 beds 3 baths1,809 sq. ft.
$294,900Active4 beds 3 baths1,809 sq. ft.10902 Albertson Drive, Indianapolis, IN 46231
MLS# 22057389Listed by: IMPERIAL REALTY, LLC - New
 $294,900Active3 beds 3 baths1,970 sq. ft.
$294,900Active3 beds 3 baths1,970 sq. ft.10452 Dark Star Drive, Indianapolis, IN 46234
MLS# 22057403Listed by: F.C. TUCKER COMPANY - New
 $74,900Active0.09 Acres
$74,900Active0.09 Acres1448 Lexington Avenue, Indianapolis, IN 46203
MLS# 22054045Listed by: LIST WITH BEN, LLC - New
 $185,000Active3 beds 2 baths1,458 sq. ft.
$185,000Active3 beds 2 baths1,458 sq. ft.2025 Mansfield Street, Indianapolis, IN 46202
MLS# 22055375Listed by: TRUEBLOOD REAL ESTATE - New
 $450,000Active3 beds 3 baths2,322 sq. ft.
$450,000Active3 beds 3 baths2,322 sq. ft.528 N Beville Avenue, Indianapolis, IN 46201
MLS# 22057398Listed by: F.C. TUCKER COMPANY - New
 $312,900Active3 beds 2 baths1,593 sq. ft.
$312,900Active3 beds 2 baths1,593 sq. ft.7836 Lieber Road, Indianapolis, IN 46260
MLS# 22057410Listed by: F.C. TUCKER COMPANY - New
 $44,900Active0.1 Acres
$44,900Active0.1 Acres235 Iowa Street, Indianapolis, IN 46225
MLS# 22057417Listed by: KELLER WILLIAMS INDY METRO S - New
 $60,000Active-- beds -- baths1 sq. ft.
$60,000Active-- beds -- baths1 sq. ft.3037 S Rybolt Avenue, Indianapolis, IN 46241
MLS# 22057246Listed by: JENEENE WEST REALTY, LLC
